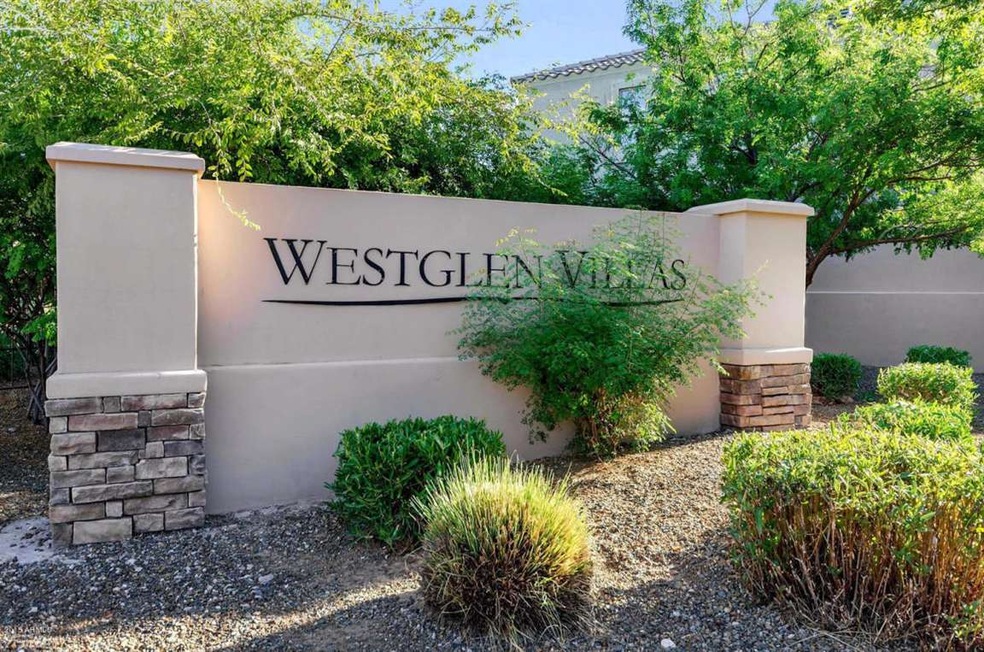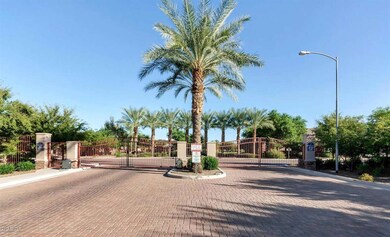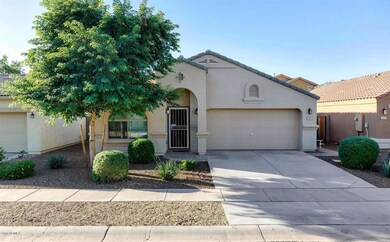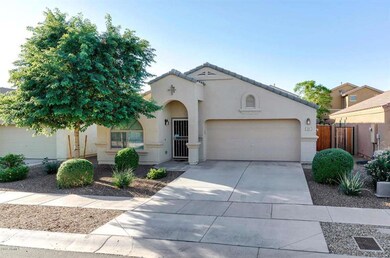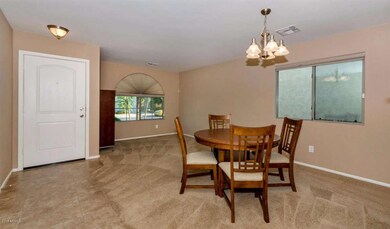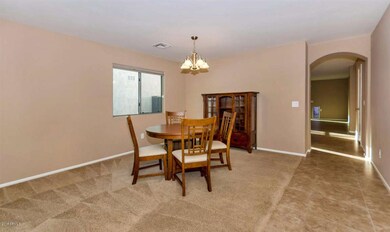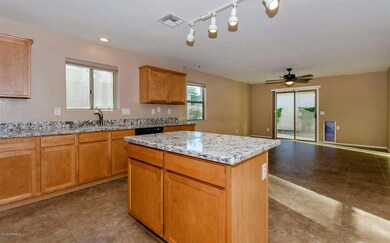
7311 W Midway Ave Glendale, AZ 85303
Highlights
- Gated Community
- Granite Countertops
- Covered Patio or Porch
- Contemporary Architecture
- Community Pool
- Double Pane Windows
About This Home
As of November 2015Wow... Highly upgraded turn key home, this will go fast. Darling 3 bedroom 2 bath starter home or lock and leave stay-cation opportunity . Enjoy a spacious floor plan with Formal living and dining area . Large Family room open to kitchen area . Master bedroom has an oversized shower , double sinks and a walk in closet. Home is light and bright with two tone paint , upgraded tile and carpet. Terrific Kitchen with granite counters , upgraded maple cabinets ,and breakfast bar. Professional landscape front and back . Enjoy the community pool and private gated community. Come check out you new home.
Last Agent to Sell the Property
Long Realty Jasper Associates License #SA111615000 Listed on: 10/10/2015

Home Details
Home Type
- Single Family
Est. Annual Taxes
- $1,028
Year Built
- Built in 2011
Lot Details
- 4,145 Sq Ft Lot
- Block Wall Fence
- Front and Back Yard Sprinklers
HOA Fees
- $104 Monthly HOA Fees
Parking
- 2 Car Garage
- Garage Door Opener
Home Design
- Contemporary Architecture
- Wood Frame Construction
- Tile Roof
- Stucco
Interior Spaces
- 1,465 Sq Ft Home
- 1-Story Property
- Ceiling height of 9 feet or more
- Ceiling Fan
- Double Pane Windows
Kitchen
- Breakfast Bar
- Built-In Microwave
- Kitchen Island
- Granite Countertops
Flooring
- Carpet
- Tile
Bedrooms and Bathrooms
- 3 Bedrooms
- 2 Bathrooms
- Dual Vanity Sinks in Primary Bathroom
Outdoor Features
- Covered Patio or Porch
Schools
- Desert Springs Preparatory Elementary School
- Desert Spirit Middle School
- Independence High School
Utilities
- Refrigerated Cooling System
- Heating Available
- High Speed Internet
Listing and Financial Details
- Tax Lot 28
- Assessor Parcel Number 143-26-157
Community Details
Overview
- Association fees include ground maintenance
- Westglen Villas Association, Phone Number (480) 759-4945
- Built by DR Horton
- Westglen Villas Subdivision
- FHA/VA Approved Complex
Recreation
- Community Pool
- Community Spa
Security
- Gated Community
Ownership History
Purchase Details
Home Financials for this Owner
Home Financials are based on the most recent Mortgage that was taken out on this home.Purchase Details
Purchase Details
Home Financials for this Owner
Home Financials are based on the most recent Mortgage that was taken out on this home.Purchase Details
Purchase Details
Purchase Details
Purchase Details
Similar Home in Glendale, AZ
Home Values in the Area
Average Home Value in this Area
Purchase History
| Date | Type | Sale Price | Title Company |
|---|---|---|---|
| Warranty Deed | -- | None Listed On Document | |
| Warranty Deed | -- | -- | |
| Warranty Deed | $168,000 | Great American Title Agency | |
| Cash Sale Deed | $126,671 | Accommodation | |
| Cash Sale Deed | $107,073 | Chicago Title Insurance Co | |
| Cash Sale Deed | $50,000 | None Available | |
| Cash Sale Deed | $329,272 | None Available |
Mortgage History
| Date | Status | Loan Amount | Loan Type |
|---|---|---|---|
| Previous Owner | $134,400 | New Conventional |
Property History
| Date | Event | Price | Change | Sq Ft Price |
|---|---|---|---|---|
| 06/17/2025 06/17/25 | Rented | $2,000 | 0.0% | -- |
| 05/21/2025 05/21/25 | For Rent | $2,000 | 0.0% | -- |
| 11/17/2015 11/17/15 | Sold | $168,000 | -4.0% | $115 / Sq Ft |
| 10/15/2015 10/15/15 | Pending | -- | -- | -- |
| 10/10/2015 10/10/15 | For Sale | $175,000 | -- | $119 / Sq Ft |
Tax History Compared to Growth
Tax History
| Year | Tax Paid | Tax Assessment Tax Assessment Total Assessment is a certain percentage of the fair market value that is determined by local assessors to be the total taxable value of land and additions on the property. | Land | Improvement |
|---|---|---|---|---|
| 2025 | $1,648 | $11,100 | -- | -- |
| 2024 | $1,191 | $10,572 | -- | -- |
| 2023 | $1,191 | $25,480 | $5,090 | $20,390 |
| 2022 | $1,185 | $19,450 | $3,890 | $15,560 |
| 2021 | $1,179 | $17,950 | $3,590 | $14,360 |
| 2020 | $1,194 | $16,870 | $3,370 | $13,500 |
| 2019 | $1,182 | $15,330 | $3,060 | $12,270 |
| 2018 | $1,133 | $13,920 | $2,780 | $11,140 |
| 2017 | $1,149 | $15,260 | $3,050 | $12,210 |
| 2016 | $1,091 | $15,520 | $3,100 | $12,420 |
| 2015 | $1,028 | $11,780 | $2,350 | $9,430 |
Agents Affiliated with this Home
-

Seller's Agent in 2025
Nancy Hull
Blue Sage Realty
(602) 888-3933
16 Total Sales
-
J
Seller Co-Listing Agent in 2025
Janell Bettis
Real Broker
(602) 418-1800
3 Total Sales
-

Buyer's Agent in 2025
Claudia Lockwood
W and Partners, LLC
(480) 527-6567
102 Total Sales
-

Seller's Agent in 2015
Beth Butner
Long Realty Jasper Associates
(602) 818-3981
43 Total Sales
-

Buyer's Agent in 2015
Gary Mankewich
Realty One Group
(623) 910-0484
57 Total Sales
Map
Source: Arizona Regional Multiple Listing Service (ARMLS)
MLS Number: 5347060
APN: 143-26-157
- 7253 W Aurelius Ave
- 7274 W State Ave
- 7258 W State Ave
- 7027 W Midway Ave
- 7214 W Vista Ave
- 6989 W Glenn Dr
- 7425 N 75th Dr
- 6962 W Glenn Dr
- 7414 W Tuckey Ln
- 7110 N 68th Ave
- 7106 N 68th Ave
- 7599 W Krall St
- 6731 W Northview Ave
- 7120 W Sierra Vista Dr
- 7431 W Mclellan Rd
- 7222 W Maryland Ave
- 6815 W Belmont Ave
- 6705 N 77th Dr
- 7900 N 70th Ave Unit 101
- 7025 N 66th Dr
