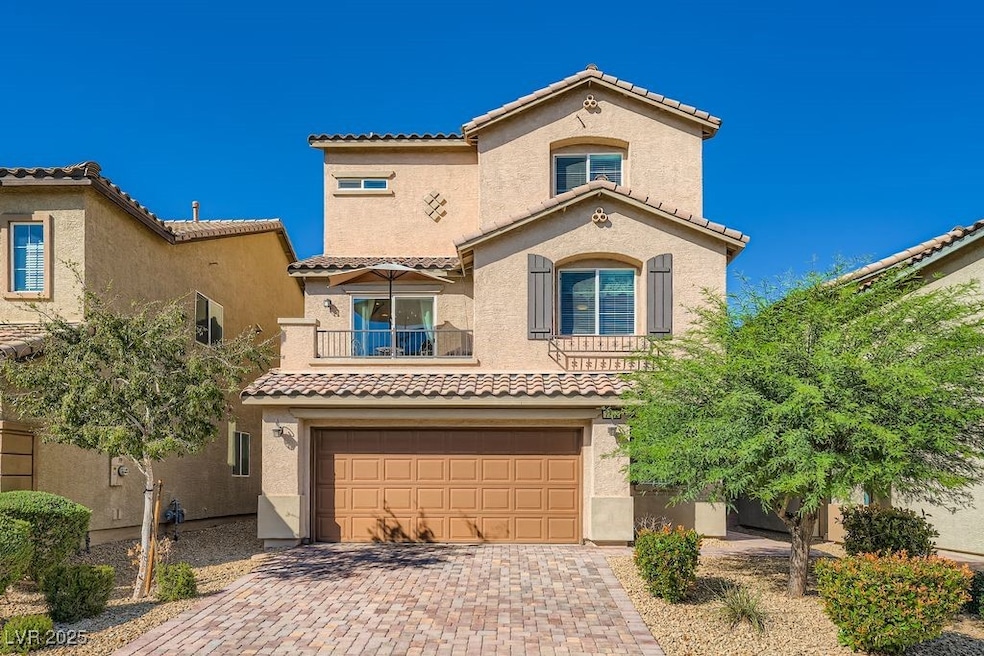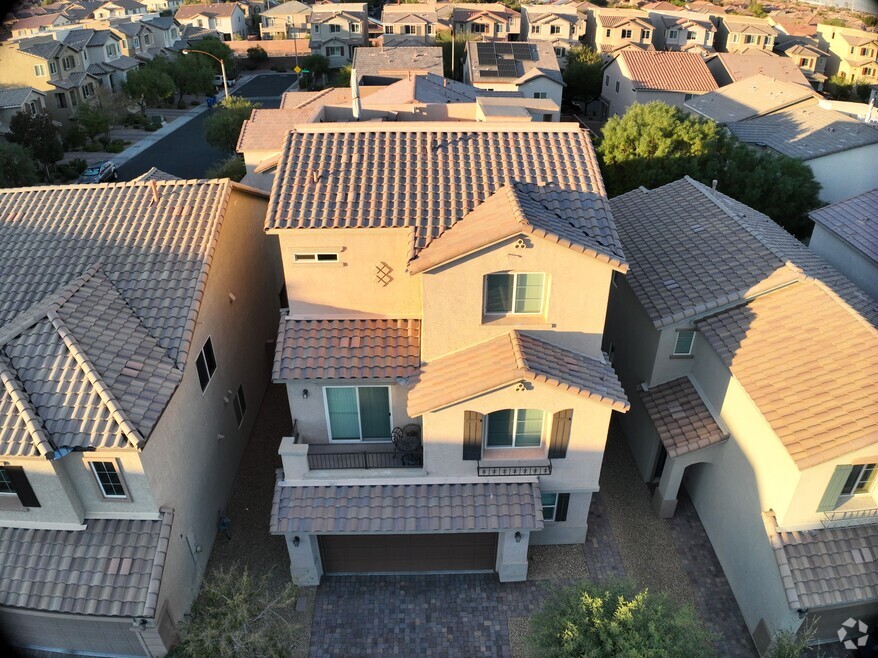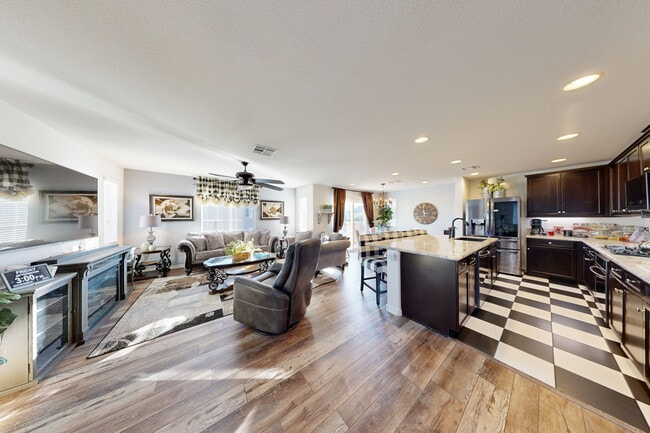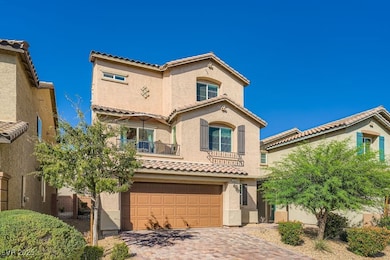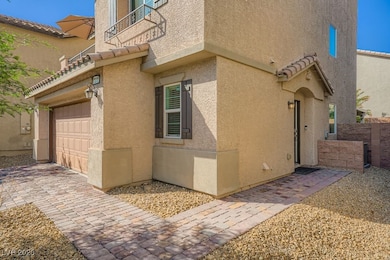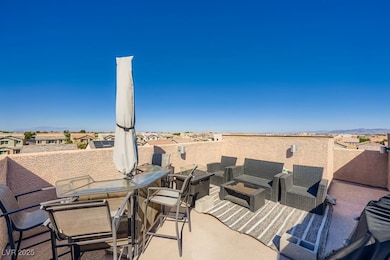
$110,000
- 1 Bed
- 1 Bath
- 612 Sq Ft
- 212 Orland St
- Unit 19
- Las Vegas, NV
HUGE REDUCTION! Welcome Home! This charming 1-bedroom, 1-bathroom home offers a smart layout with plenty of storage space. Conveniently located on the ground floor at the heart of the community, you'll enjoy easy access to the beautifully maintained grounds. Relax by the sparkling blue community pool or stroll through the manicured landscaping — a perfect blend of comfort and convenience awaits
Rebecca Ashby Signature Real Estate Group
