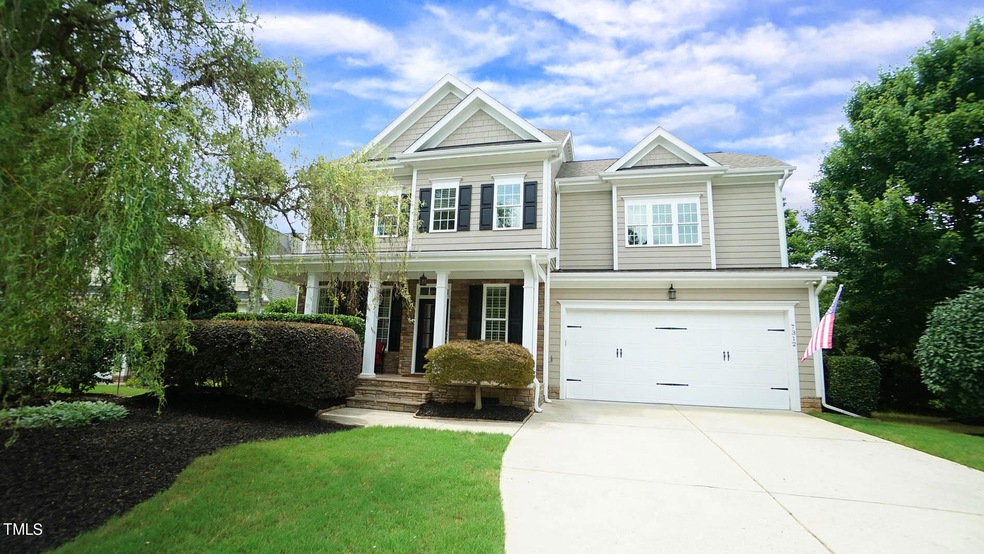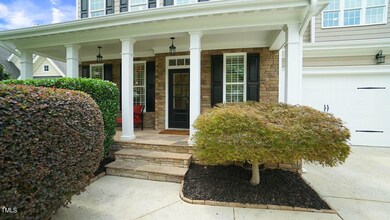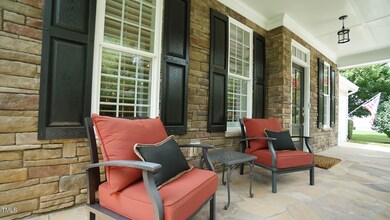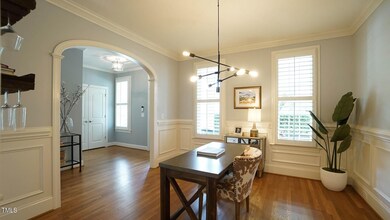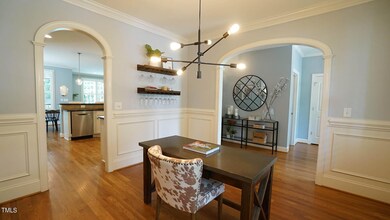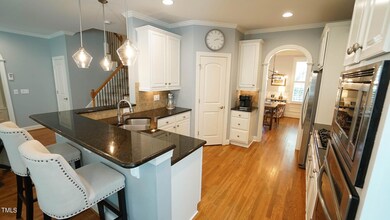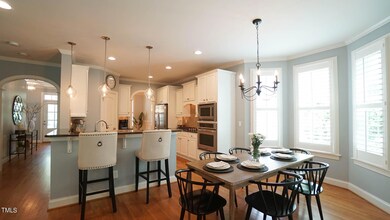
7312 Bedford Ridge Dr Apex, NC 27539
Middle Creek NeighborhoodHighlights
- Transitional Architecture
- Wood Flooring
- Bonus Room
- West Lake Elementary School Rated A
- 1 Fireplace
- Breakfast Room
About This Home
As of August 2024Custom Built Charmer in The Park at West Lake. Adorable 3 Bedroom, 2 1/2 Bath plus Bonus Room. Walk to community pool, playground area and social events. Gracious Foyer entry greets you with hardwood floors, custom trim moldings, and plantation shutters throughout main level. Lovely Kitchen with white cabinets, peninsula island bar, Stainless Steel A Appliances, tile backsplash, pantry and cozy breakfast nook. Separate Dining Room or Home Office. Family Room with gas fireplace and built-in cabinetry flows nicely to Screened-in Porch.Entertaining is a delight with the backporch, back patio for grillinga nd stone firepit providing the perfect setting for al fresco gatherings or leisurely mornings sipping coffee in your private backyard. Spacious Primary Bedroom with trey ceiling and ensuite offering oversized shower with tile, soaking tub, vanity w/ double sinks and professional closet system. All of this... plus large unfinished attic area great for storage or expansion. Close to great schools, shopping, dining and new Hwy 540! Be Ready to call this one Home!
Home Details
Home Type
- Single Family
Est. Annual Taxes
- $3,600
Year Built
- Built in 2010
Lot Details
- 6,534 Sq Ft Lot
HOA Fees
Parking
- 2 Car Attached Garage
Home Design
- Transitional Architecture
- Shingle Roof
- Concrete Perimeter Foundation
Interior Spaces
- 2,614 Sq Ft Home
- 2-Story Property
- 1 Fireplace
- Entrance Foyer
- Family Room
- Breakfast Room
- Dining Room
- Bonus Room
- Utility Room
- Basement
- Crawl Space
Flooring
- Wood
- Carpet
- Tile
Bedrooms and Bathrooms
- 3 Bedrooms
Schools
- West Lake Elementary And Middle School
- Middle Creek High School
Utilities
- Forced Air Zoned Heating and Cooling System
- Heating System Uses Gas
- Heating System Uses Natural Gas
Community Details
- Association fees include insurance, ground maintenance
- Firstservice Residential HOA, Phone Number (704) 805-1786
- The Park At West Lake HOA
- The Park At West Lake Subdivision
Listing and Financial Details
- Assessor Parcel Number 0669943335
Ownership History
Purchase Details
Home Financials for this Owner
Home Financials are based on the most recent Mortgage that was taken out on this home.Purchase Details
Home Financials for this Owner
Home Financials are based on the most recent Mortgage that was taken out on this home.Purchase Details
Purchase Details
Home Financials for this Owner
Home Financials are based on the most recent Mortgage that was taken out on this home.Purchase Details
Home Financials for this Owner
Home Financials are based on the most recent Mortgage that was taken out on this home.Similar Homes in the area
Home Values in the Area
Average Home Value in this Area
Purchase History
| Date | Type | Sale Price | Title Company |
|---|---|---|---|
| Warranty Deed | $620,000 | None Listed On Document | |
| Warranty Deed | $409,000 | -- | |
| Warranty Deed | $420,000 | None Available | |
| Warranty Deed | $370,000 | None Available | |
| Warranty Deed | $300,000 | None Available |
Mortgage History
| Date | Status | Loan Amount | Loan Type |
|---|---|---|---|
| Open | $496,000 | New Conventional | |
| Previous Owner | $368,100 | New Conventional | |
| Previous Owner | $296,000 | New Conventional | |
| Previous Owner | $294,464 | FHA | |
| Previous Owner | $224,900 | Construction |
Property History
| Date | Event | Price | Change | Sq Ft Price |
|---|---|---|---|---|
| 08/29/2024 08/29/24 | Sold | $620,000 | -3.0% | $237 / Sq Ft |
| 07/29/2024 07/29/24 | Pending | -- | -- | -- |
| 07/19/2024 07/19/24 | For Sale | $639,000 | -- | $244 / Sq Ft |
Tax History Compared to Growth
Tax History
| Year | Tax Paid | Tax Assessment Tax Assessment Total Assessment is a certain percentage of the fair market value that is determined by local assessors to be the total taxable value of land and additions on the property. | Land | Improvement |
|---|---|---|---|---|
| 2024 | $4,544 | $539,488 | $120,000 | $419,488 |
| 2023 | $3,600 | $357,254 | $65,000 | $292,254 |
| 2022 | $3,466 | $357,254 | $65,000 | $292,254 |
| 2021 | $3,396 | $357,254 | $65,000 | $292,254 |
| 2020 | $3,414 | $357,254 | $65,000 | $292,254 |
| 2019 | $3,230 | $299,839 | $56,000 | $243,839 |
| 2018 | $3,032 | $299,839 | $56,000 | $243,839 |
| 2017 | $2,913 | $299,839 | $56,000 | $243,839 |
| 2016 | $2,870 | $299,839 | $56,000 | $243,839 |
| 2015 | $3,021 | $304,824 | $44,000 | $260,824 |
| 2014 | $2,849 | $304,824 | $44,000 | $260,824 |
Agents Affiliated with this Home
-
Shanda Heller

Seller's Agent in 2024
Shanda Heller
RE/MAX United
6 in this area
115 Total Sales
-
Laura Gamble

Buyer's Agent in 2024
Laura Gamble
Better Homes & Gardens Real Es
(443) 306-0510
1 in this area
12 Total Sales
Map
Source: Doorify MLS
MLS Number: 10041975
APN: 0669.04-94-3335-000
- 5217 Roswellcrest Ct
- 4953 Mashpee Ln
- 300 Redhill Rd
- 228 Nahunta Dr
- 104 Fairport Ln
- 109 Fairport Ln
- 5117 Dove Forest Ln
- 436 Edgepine Dr
- 5045 Homeplace Dr
- 5033 Homeplace Dr
- 420 Marsh Landing Dr
- 205 Olive Field Dr
- 108 Cross Oaks Place
- 404 Brightling Way
- 429 Marsh Landing Dr
- 109 Skywater Ln
- 404 Settlecroft Ln
- 8417 Henderson Rd
- 8316 Henderson Rd
- 3312 Shannon Cir
