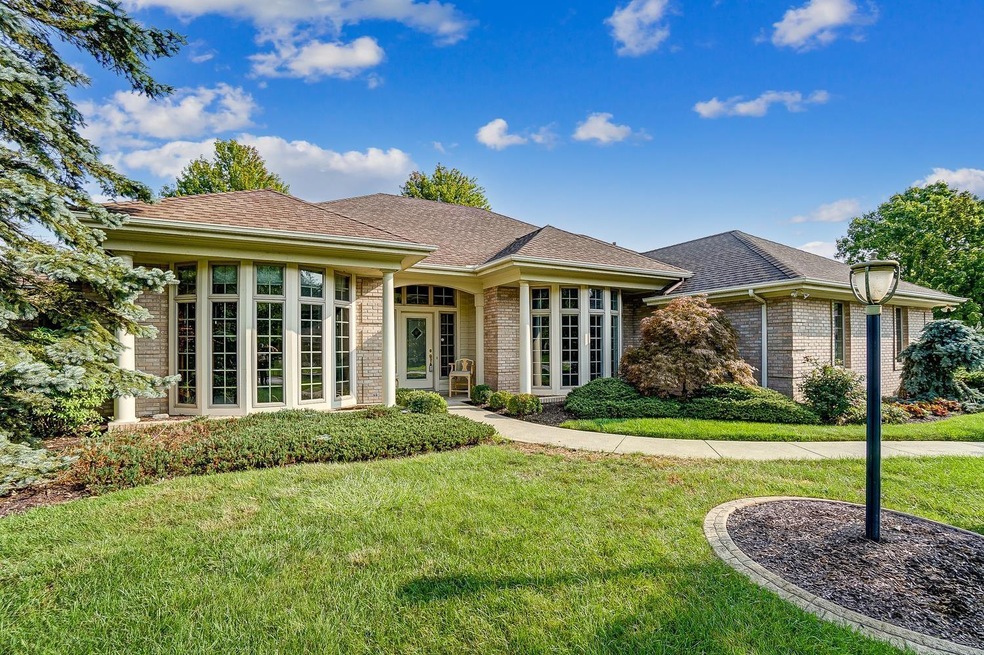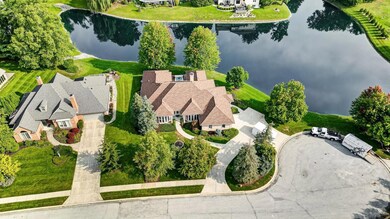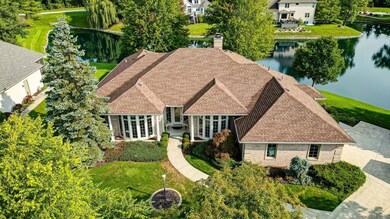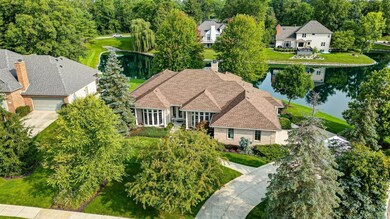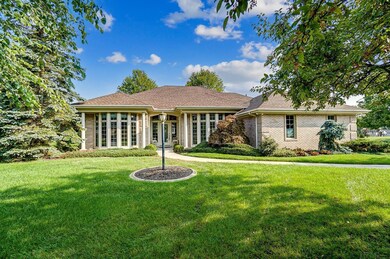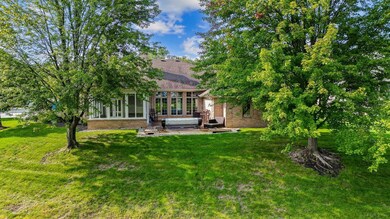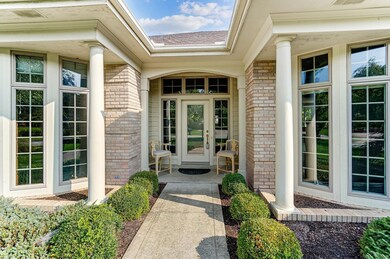
7312 Inverness Commons Fort Wayne, IN 46804
Southwest Fort Wayne NeighborhoodEstimated Value: $469,000 - $524,000
Highlights
- In Ground Pool
- Waterfront
- Lake, Pond or Stream
- Homestead Senior High School Rated A
- Fireplace in Kitchen
- Covered patio or porch
About This Home
As of October 2022Home has been METICULOUSLY MAINTAINED—LIKE-NEW Condition! This all-brick 3 bedrooms, 2 full and 1 half baths home with backyard pond views features an easy living floor plan that gracefully blends the living room, dinning room & kitchen. The Kitchen includes beautiful white custom cabinets, quartz countertops and black stainless-steel appliances that remain! With an excess of natural light, show stopping backyard views and a two-sided gas fireplace facing the kitchen, hearth room and living room this house is perfect for that cozy ambiance. The Master-suite is sure to impress with built-in cabinets, gorgeous views of the backyard, large closets, and an enormous attached master bathroom which includes a large walk-in tile shower and double vanities. Outside you will find a screened in porch with ceiling fan, a nice patio with your very own built in sporting/swim spa, with all pool equipment included. All of this perfectly displays the large pond located just behind this homes large lot. This house has a spacious U-driveway with two entrances, providing great curb appeal & ample parking! Don't miss out on this gorgeous villa in Inverness Commons! Schedule your showing today!
Property Details
Home Type
- Condominium
Est. Annual Taxes
- $3,574
Year Built
- Built in 1996
Lot Details
- Waterfront
- Cul-De-Sac
- Sloped Lot
HOA Fees
- $44 Monthly HOA Fees
Parking
- 2 Car Attached Garage
Home Design
- Brick Exterior Construction
- Slab Foundation
Interior Spaces
- 2,728 Sq Ft Home
- 1-Story Property
- Built-in Bookshelves
- Tray Ceiling
- Ceiling Fan
- Gas Log Fireplace
- Entrance Foyer
- Living Room with Fireplace
- Water Views
Kitchen
- Built-In or Custom Kitchen Cabinets
- Disposal
- Fireplace in Kitchen
Bedrooms and Bathrooms
- 3 Bedrooms
- En-Suite Primary Bedroom
Laundry
- Laundry on main level
- Gas And Electric Dryer Hookup
Pool
- In Ground Pool
- Spa
Outdoor Features
- Lake, Pond or Stream
- Covered patio or porch
Schools
- Deer Ridge Elementary School
- Woodside Middle School
- Homestead High School
Utilities
- Forced Air Heating and Cooling System
- Heating System Uses Gas
Listing and Financial Details
- Assessor Parcel Number 02-11-12-329-010.000-075
Community Details
Overview
- $260 Other Monthly Fees
- Inverness Commons Subdivision
Recreation
- Community Pool
Ownership History
Purchase Details
Home Financials for this Owner
Home Financials are based on the most recent Mortgage that was taken out on this home.Purchase Details
Home Financials for this Owner
Home Financials are based on the most recent Mortgage that was taken out on this home.Purchase Details
Home Financials for this Owner
Home Financials are based on the most recent Mortgage that was taken out on this home.Purchase Details
Home Financials for this Owner
Home Financials are based on the most recent Mortgage that was taken out on this home.Purchase Details
Similar Homes in Fort Wayne, IN
Home Values in the Area
Average Home Value in this Area
Purchase History
| Date | Buyer | Sale Price | Title Company |
|---|---|---|---|
| Lee Antoinette K | -- | Meridian Title | |
| Lupton Tamara | $349,000 | Renaissance Title | |
| Nickels James J | -- | Three Rivers Title Co Inc | |
| Nickels James J | -- | Three Rivers Title Co Inc | |
| Rickner Gary J | -- | -- |
Mortgage History
| Date | Status | Borrower | Loan Amount |
|---|---|---|---|
| Previous Owner | Lupton Tamara | $292,000 | |
| Previous Owner | Lupton Tamara | $249,900 | |
| Previous Owner | Nickels James J | $160,000 |
Property History
| Date | Event | Price | Change | Sq Ft Price |
|---|---|---|---|---|
| 10/14/2022 10/14/22 | Sold | $422,500 | -6.1% | $155 / Sq Ft |
| 09/20/2022 09/20/22 | Pending | -- | -- | -- |
| 09/17/2022 09/17/22 | For Sale | $449,900 | +28.6% | $165 / Sq Ft |
| 09/13/2019 09/13/19 | Sold | $349,900 | 0.0% | $128 / Sq Ft |
| 08/12/2019 08/12/19 | Pending | -- | -- | -- |
| 08/12/2019 08/12/19 | For Sale | $349,900 | -- | $128 / Sq Ft |
Tax History Compared to Growth
Tax History
| Year | Tax Paid | Tax Assessment Tax Assessment Total Assessment is a certain percentage of the fair market value that is determined by local assessors to be the total taxable value of land and additions on the property. | Land | Improvement |
|---|---|---|---|---|
| 2024 | $4,537 | $433,900 | $57,200 | $376,700 |
| 2022 | $3,844 | $354,700 | $45,800 | $308,900 |
| 2021 | $3,574 | $339,900 | $45,800 | $294,100 |
| 2020 | $3,588 | $337,700 | $45,800 | $291,900 |
| 2019 | $3,276 | $309,100 | $45,800 | $263,300 |
| 2018 | $2,985 | $281,000 | $45,800 | $235,200 |
| 2017 | $2,913 | $270,900 | $45,800 | $225,100 |
| 2016 | $2,982 | $278,300 | $45,800 | $232,500 |
| 2014 | $2,828 | $266,600 | $45,800 | $220,800 |
| 2013 | $2,824 | $264,800 | $45,800 | $219,000 |
Agents Affiliated with this Home
-
Rachel Fries
R
Seller's Agent in 2022
Rachel Fries
Mike Thomas Assoc., Inc
(260) 489-2000
6 in this area
45 Total Sales
-
Scott Pressler

Buyer's Agent in 2022
Scott Pressler
Keller Williams Realty Group
(260) 341-6666
29 in this area
208 Total Sales
-
Adam Springer

Seller's Agent in 2019
Adam Springer
Mike Thomas Assoc., Inc
(260) 438-0980
13 in this area
101 Total Sales
-
George Raptis

Buyer's Agent in 2019
George Raptis
Mike Thomas Assoc., Inc
(260) 710-1834
16 in this area
138 Total Sales
Map
Source: Indiana Regional MLS
MLS Number: 202238539
APN: 02-11-12-329-010.000-075
- 7301 Inverness Commons
- 2525 Ladue Cove
- 2831 Covington Hollow Trail
- 4100 Covington Rd
- 6918 Woodcroft Ln
- 2707 Ridge Valley Dr
- 2716 Ridge Valley Dr
- 3015 Hedgerow Pass
- 7532 Covington Hollow Pass
- 8018 Inverness Lakes Trail
- 1330 Wood Moor Dr
- 6740 Quail Ridge Ln
- 1229 Dell Cove Dr
- 6728 Covington Creek Trail
- 7418 Rose Ann Pkwy
- 6501 Hill Rise Dr
- 2106 Bayside Ct
- 3328 Tarrant Springs Trail
- 2101 Bayside Ct
- 6440 Covington Rd
- 7312 Inverness Commons
- 7312 Inverness Commons
- 7318 Inverness Commons
- 7324 Inverness Commons
- 7313 Inverness Commons
- 7319 Inverness Commons
- 7307 Inverness Commons
- 7307 Inverness Commons
- 7301 Inverness Commons
- 7317 Inverness Lakes Dr
- 7303 Inverness Lakes Dr
- 7411 Inverness Lakes Dr
- 7330 Inverness Commons
- 7325 Inverness Commons
- 7331 Inverness Commons
- 7420 Inverness Commons
- 2208 S Hadley Rd
- 2308 S Hadley Rd
- 2124 S Hadley Rd
- 7436 Inverness Commons
