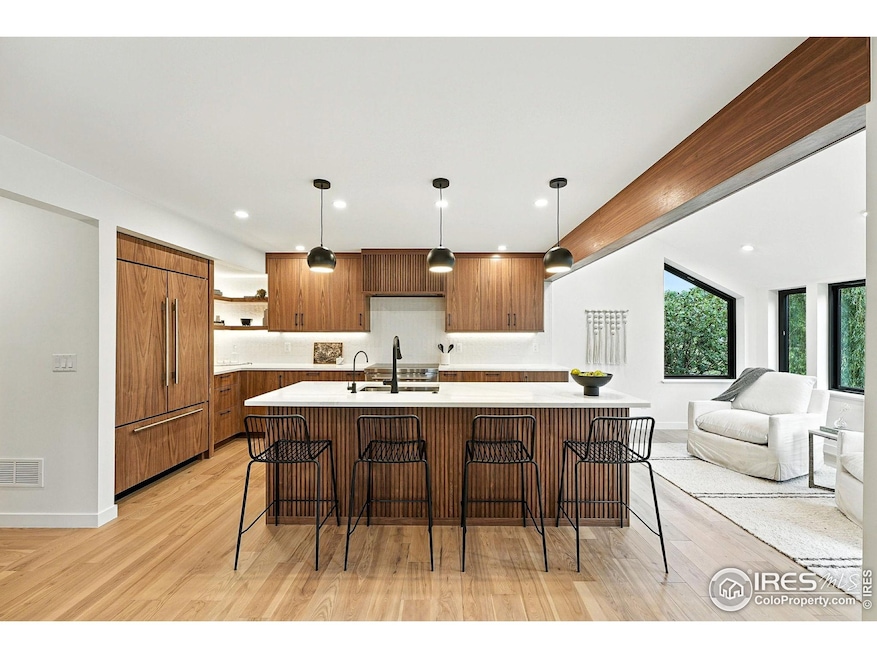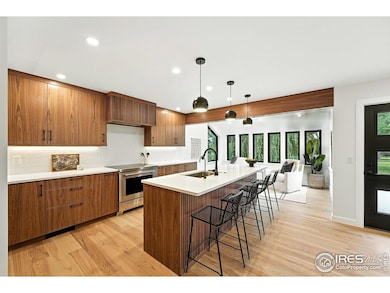
7312 Island Cir Boulder, CO 80301
Gunbarrel NeighborhoodEstimated payment $19,253/month
Highlights
- On Golf Course
- Home Theater
- Open Floorplan
- Heatherwood Elementary School Rated A-
- Two Primary Bedrooms
- Deck
About This Home
Welcome to 7312 Island Circle, where modern elegance meets a relaxed, community-focused lifestyle. Perfectly positioned on a quiet cul-de-sac, this beautifully updated home sits on nearly 1/3 acre and backs directly to the 12th fairway, offering stunning views and a rare sense of space. With 5 bedrooms and 5 baths, the home offers a flexible floor plan to accommodate a variety of living arrangements, work-from-home setups, or guest accommodations. Every detail has been thoughtfully reimagined, from stunning hardwood floors and custom walnut cabinetry to sleek quartz countertops, designer tile, and statement lighting. The open-concept design, framed by expansive windows, fills the home with natural light and captures sweeping golf course and mountain views. The main level features a private ensuite bedroom that can serve as a guest suite, office, or main-floor primary. Upstairs, the luxurious primary suite offers panoramic views, a spa-like bath, and a spacious walk-in closet. Additional bedrooms are generously sized, providing comfort and versatility. Step outside to a beautifully landscaped backyard that seamlessly flows, ideal for relaxing, entertaining, or enjoying the natural surroundings. With updated HVAC, roof, windows, appliances, wiring, and plumbing, this home pairs modern efficiency with refined design. Experience modern Colorado living with the access, beauty, and sense of connection that this community offers.
Open House Schedule
-
Saturday, September 06, 202511:00 am to 1:00 pm9/6/2025 11:00:00 AM +00:009/6/2025 1:00:00 PM +00:00Add to Calendar
-
Saturday, September 06, 202512:00 to 2:00 pm9/6/2025 12:00:00 PM +00:009/6/2025 2:00:00 PM +00:00Add to Calendar
Home Details
Home Type
- Single Family
Est. Annual Taxes
- $9,495
Year Built
- Built in 1982
Lot Details
- 0.31 Acre Lot
- On Golf Course
- Cul-De-Sac
- South Facing Home
- Partially Fenced Property
- Lot Has A Rolling Slope
- Sprinkler System
- Landscaped with Trees
- Property is zoned RR
Parking
- 2 Car Attached Garage
Home Design
- Contemporary Architecture
- Wood Frame Construction
- Composition Roof
- Composition Shingle
- Stucco
- Stone
Interior Spaces
- 4,372 Sq Ft Home
- 2-Story Property
- Open Floorplan
- Cathedral Ceiling
- Skylights
- Gas Fireplace
- French Doors
- Home Theater
- Partial Basement
- Fire and Smoke Detector
- Property Views
Kitchen
- Eat-In Kitchen
- Electric Oven or Range
- Microwave
- Dishwasher
- Kitchen Island
- Disposal
Flooring
- Wood
- Carpet
Bedrooms and Bathrooms
- 5 Bedrooms
- Double Master Bedroom
- Walk-In Closet
- Primary Bathroom is a Full Bathroom
Laundry
- Laundry on main level
- Washer and Dryer Hookup
Outdoor Features
- Balcony
- Deck
- Patio
Schools
- Heatherwood Elementary School
- Platt Middle School
- Boulder High School
Additional Features
- Property is near a golf course
- Forced Air Heating and Cooling System
Community Details
- No Home Owners Association
- Island Green Subdivision
Listing and Financial Details
- Assessor Parcel Number R0039146
Map
Home Values in the Area
Average Home Value in this Area
Tax History
| Year | Tax Paid | Tax Assessment Tax Assessment Total Assessment is a certain percentage of the fair market value that is determined by local assessors to be the total taxable value of land and additions on the property. | Land | Improvement |
|---|---|---|---|---|
| 2025 | $9,495 | $119,750 | $45,300 | $74,450 |
| 2024 | $9,495 | $119,750 | $45,300 | $74,450 |
| 2023 | $9,338 | $102,865 | $48,763 | $57,788 |
| 2022 | $7,643 | $78,486 | $35,869 | $42,617 |
| 2021 | $7,287 | $80,745 | $36,901 | $43,844 |
| 2020 | $6,434 | $70,492 | $31,460 | $39,032 |
| 2019 | $6,338 | $70,492 | $31,460 | $39,032 |
| 2018 | $6,283 | $69,120 | $26,856 | $42,264 |
| 2017 | $6,095 | $76,416 | $29,691 | $46,725 |
| 2016 | $5,369 | $59,095 | $24,358 | $34,737 |
| 2015 | $5,098 | $54,701 | $30,089 | $24,612 |
| 2014 | $4,984 | $54,701 | $30,089 | $24,612 |
Property History
| Date | Event | Price | Change | Sq Ft Price |
|---|---|---|---|---|
| 07/17/2025 07/17/25 | For Sale | $3,395,000 | +131.0% | $777 / Sq Ft |
| 11/09/2023 11/09/23 | Sold | $1,470,000 | -7.8% | $409 / Sq Ft |
| 10/04/2023 10/04/23 | For Sale | $1,595,000 | -- | $443 / Sq Ft |
Purchase History
| Date | Type | Sale Price | Title Company |
|---|---|---|---|
| Quit Claim Deed | -- | None Listed On Document | |
| Special Warranty Deed | $1,470,000 | First American Title | |
| Deed | -- | None Listed On Document | |
| Interfamily Deed Transfer | -- | -- | |
| Deed | $365,000 | -- | |
| Deed | $100,000 | -- | |
| Warranty Deed | -- | -- |
Mortgage History
| Date | Status | Loan Amount | Loan Type |
|---|---|---|---|
| Previous Owner | $135,000 | New Conventional | |
| Previous Owner | $407,250 | Unknown | |
| Previous Owner | $75,000 | Unknown | |
| Previous Owner | $355,000 | Unknown | |
| Previous Owner | $99,999 | Unknown | |
| Previous Owner | $50,302 | Unknown |
Similar Homes in Boulder, CO
Source: IRES MLS
MLS Number: 1039469
APN: 1463123-10-010
- 7306 Island Cir
- 7302 Island Cir
- 4656 Tanglewood Trail
- 7205 Rustic Trail
- 4521 Northfield Ct
- 4804 Briar Ridge Ct
- 4667 Ashfield Dr
- 7155 Rustic Trail
- 4924 Clubhouse Ct
- 4953 Clubhouse Ct
- 4936 Clubhouse Cir
- 4993 Clubhouse Ct
- 7646 Concord Dr
- 4398 Carter Trail
- 4682 Chatham St
- 6987 Sweetwater Ct
- 5016 Buckingham Rd Unit 4
- 7264 Siena Way Unit C
- 5068 Buckingham Rd Unit E11
- 4311 Pali Way
- 7476 Singing Hills Dr
- 7469 Spy Glass Ct
- 7126 Mount Sherman Rd
- 5110 Williams Fork Trail Unit 206
- 5131 Williams Fork Trail
- 5340 Gunbarrel Center Ct
- 5546 Homestead Way
- 6655 Lookout Rd
- 6255 Habitat Dr
- 4639 Burgundy Ln
- 5510 Spine Rd
- 6048 Chelsea Manor Ct
- 4811 White Rock Cir Unit D
- 5882 Orchard Creek Ln
- 6027 Indian Rd
- 6844 Countryside Ln Unit 284
- 8433 Sawtooth Ln
- 7915 Neva Rd
- 3773 Canfield St
- 3705 Canfield St






