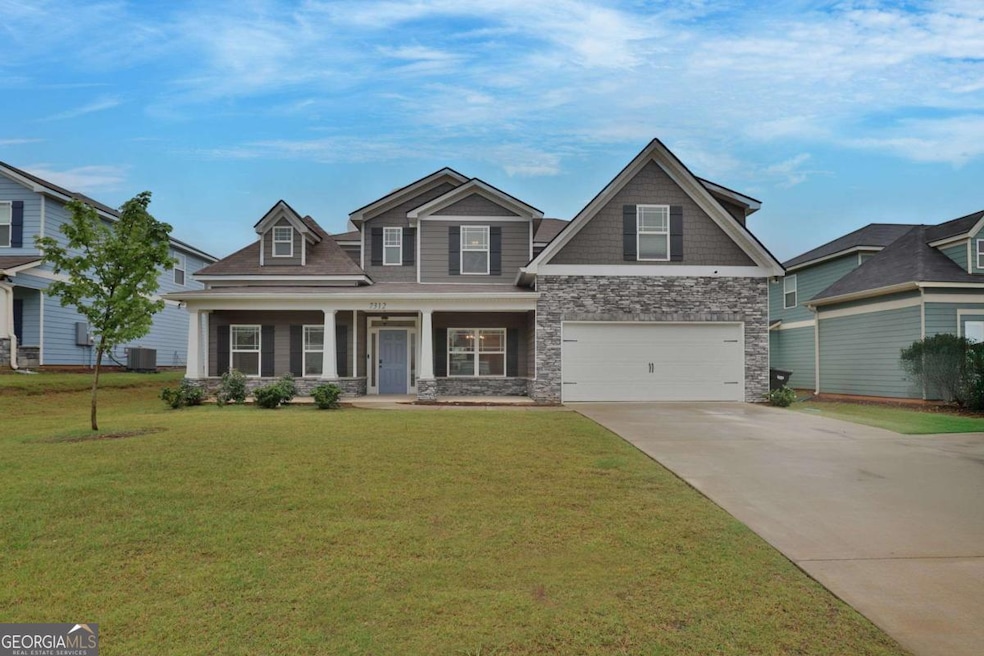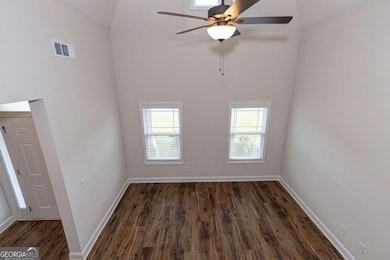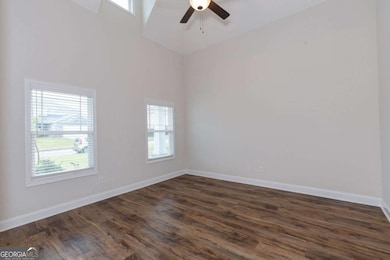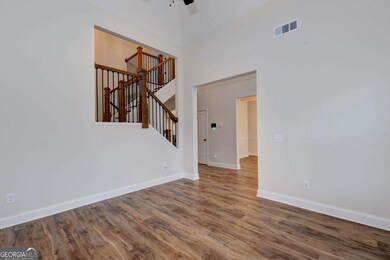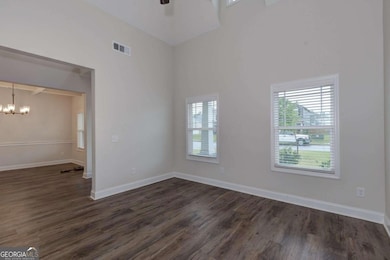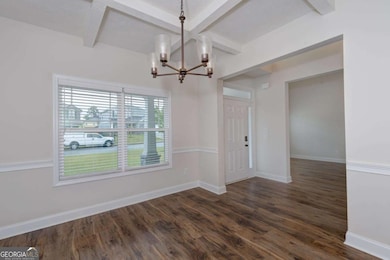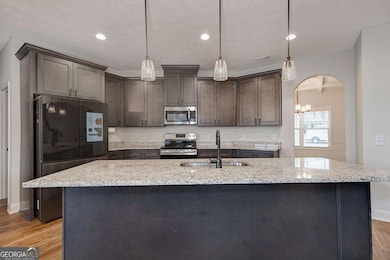
7312 Pine Chase Dr Midland, GA 31820
Estimated payment $2,689/month
Highlights
- Craftsman Architecture
- Green Roof
- Great Room
- Mathews Elementary School Rated A-
- Vaulted Ceiling
- Breakfast Room
About This Home
Stunning 5-Bedroom Home with Open Concept Living and Luxurious Upgrades Welcome to this beautifully maintained, nearly new 2-year-old home offering 5 spacious bedrooms and 3 full bathrooms. Designed with modern living in mind, this home features an open concept layout with luxury vinyl plank (LVP) flooring throughout the main living areas, creating a seamless flow and stylish appeal. A formal dining room provides an elegant space for entertaining, while the additional flex room is perfect for a home office, playroom, or media space. A guest bedroom on the main level offers comfort and privacy for visitors or multigenerational living. The heart of the home is the expansive great room with a cozy stone fireplace and views into the gourmet kitchen-perfect for gathering with family and friends. Upstairs, the massive master suite is a true retreat, featuring a spa-like bathroom with dual vanities, a soaking tub, separate shower, and an oversized walk-in closet. Architectural highlights include a dramatic two-story foyer and double staircase, adding sophistication and charm. Step outside to the covered patio-ideal for outdoor dining or relaxing-overlooking a large, fully fenced backyard with plenty of space to play, garden, or entertain. Don't miss this opportunity to own a move-in ready home that combines luxury, space, and function in one exceptional package!
Home Details
Home Type
- Single Family
Est. Annual Taxes
- $1,617
Year Built
- Built in 2023
Lot Details
- 9,583 Sq Ft Lot
- Back Yard Fenced
HOA Fees
- $9 Monthly HOA Fees
Home Design
- Craftsman Architecture
- Traditional Architecture
- Slab Foundation
- Composition Roof
- Concrete Siding
- Stone Siding
- Stone
Interior Spaces
- 3,228 Sq Ft Home
- 2-Story Property
- Tray Ceiling
- Vaulted Ceiling
- Ceiling Fan
- Two Story Entrance Foyer
- Family Room with Fireplace
- Great Room
- Breakfast Room
- Formal Dining Room
- Laminate Flooring
Kitchen
- Oven or Range
- Dishwasher
- Kitchen Island
- Disposal
Bedrooms and Bathrooms
- Double Vanity
- Separate Shower
Laundry
- Laundry in Mud Room
- Laundry Room
Home Security
- Carbon Monoxide Detectors
- Fire and Smoke Detector
Parking
- Garage
- Garage Door Opener
Outdoor Features
- Patio
- Porch
Schools
- Mathews Elementary School
- Aaron Cohn Middle School
- Shaw High School
Additional Features
- Green Roof
- Forced Air Zoned Heating and Cooling System
Community Details
- Association fees include ground maintenance
- Garrett Pines Subdivision
Listing and Financial Details
- Tax Lot 5
Map
Home Values in the Area
Average Home Value in this Area
Tax History
| Year | Tax Paid | Tax Assessment Tax Assessment Total Assessment is a certain percentage of the fair market value that is determined by local assessors to be the total taxable value of land and additions on the property. | Land | Improvement |
|---|---|---|---|---|
| 2024 | $1,617 | $165,780 | $22,376 | $143,404 |
| 2023 | $748 | $22,376 | $22,376 | $0 |
Property History
| Date | Event | Price | Change | Sq Ft Price |
|---|---|---|---|---|
| 07/18/2025 07/18/25 | Price Changed | $459,400 | -0.1% | $142 / Sq Ft |
| 07/18/2025 07/18/25 | For Sale | $459,900 | -1.1% | $142 / Sq Ft |
| 07/04/2025 07/04/25 | Price Changed | $464,900 | -1.1% | $144 / Sq Ft |
| 05/30/2025 05/30/25 | For Sale | $469,900 | +10.6% | $146 / Sq Ft |
| 07/14/2023 07/14/23 | Sold | $424,800 | 0.0% | $130 / Sq Ft |
| 01/30/2023 01/30/23 | Pending | -- | -- | -- |
| 01/30/2023 01/30/23 | For Sale | $424,800 | -- | $130 / Sq Ft |
Mortgage History
| Date | Status | Loan Amount | Loan Type |
|---|---|---|---|
| Closed | $430,822 | VA | |
| Closed | $424,800 | VA |
Similar Homes in the area
Source: Georgia MLS
MLS Number: 10541324
APN: 131-005-005
- 7310 Pine Chase Dr
- 7346 Pine Chase Dr
- 7378 Pine Tar Dr
- 7370 Pine Tar Dr
- 7374 Pine Tar Dr
- 7377 Pine Tar Dr
- 7359 Pine Tar Dr
- 7381 Pine Tar Dr
- 7333 Pine Chase Dr
- 7300 Pine Chase Dr
- 8067 Garrett Pines Dr
- 9726 Hollow Pine Dr
- 6074 White Pine Dr
- 7453 Coppice Dr
- 7974 Glen Valley Dr
- 7155 Pine Seed Dr
- 8996 Orchard Valley Ln
- 8021 Glen Valley Dr
- 9929 Long Leaf Pine Dr
- 7365 Pine Tar Dr
- 8108 Garrett Pines Dr
- 7915 Green Glen Dr
- 6544 Mink Dr
- 6600 Kitten Lake Dr
- 6210 Flat Rock Rd
- 6407-6423 Flat Rock Rd
- 6029 Flat Rock Rd
- 6254 Warm Springs Rd
- 6020 Creek Stone Ct
- 7387 San Vista Dr
- 6080 Townes Way
- 5200 Greystone Summit Dr
- 6515 Thea Ln
- 5800 Milgen Rd
- 7461 Blackmon Rd
- 7401 Blackmon Rd
- 5218 Crystal Ct
- 6498 Yellow Stone Dr Unit ID1043684P
- 5358 Woodruff Farm Rd
- 5300 Woodruff Farm Rd
