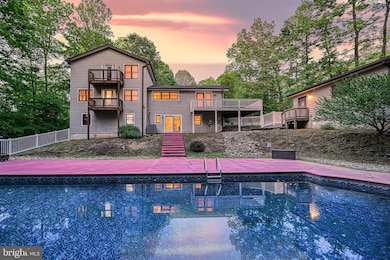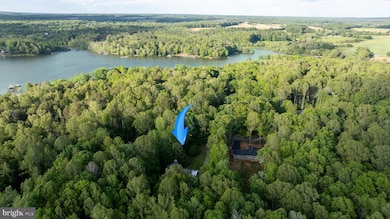7312 Sugar Hollow Rd Orange, VA 22960
Margo NeighborhoodEstimated payment $3,445/month
Highlights
- Seaplane Permitted
- 1 Dock Slip
- Fishing Allowed
- Boat Ramp
- Filtered Pool
- Open Floorplan
About This Home
Ready to ditch the “maybe one day” dream and start living the lake life right now? This Lake Anna stunner is the perfect blend of vintage charm and modern flair—and she's got all the features that make buyers fall in love fast.
Tucked away on a peaceful, private 1-acre lot, this beauty gives you the quiet escape you crave—but still keeps you minutes from all the local hotspots: The Boardwalk, breweries, waterfront eats, and Lake Anna State Park (aka your new favorite place to hike off those wine tastings).
No more dragging your cooler across town to launch your boat. Your very own assigned slip (#43) is just down the street—because spontaneous sunset cruises and lazy lake days should be easy.
The resurfaced in-ground pool is calling your name. Host that epic summer bash or float solo under the stars with a cocktail in hand. Either way, the backyard is ready to be your summer headquarters.
Step inside and you’ll feel it—that warm, welcoming energy. Light-filled rooms, cozy fireplace, rich finishes, and a kitchen built for gathering (and charcuterie boards). Stainless appliances? Of course. Counter space? Plenty. Room to host? You bet.
Two balconies and a big ol' rear deck make your outdoor living dreams real. Morning coffee in peace. Dinner al fresco. Nature soundtrack on repeat.
With four bedrooms and three full baths, there’s room for the whole crew. The primary suite is a full-on retreat with soaking tub views and spa-like vibes. Downstairs? A finished walk-out basement perfect for guests, game nights, or turning into your ultimate chill zone or remote office escape.
We’re talkin’ newer HVAC, resurfaced pool, fresh decking—the kind of updates that mean more relaxing, less repairing.
Whether you’re hunting for that dream full-time haven, a high-potential Airbnb investment, or just a killer weekend escape, this place delivers. It’s got the lake access, the privacy, the updates, and the lifestyle that makes Lake Anna so dang irresistible.
Listing Agent
(540) 219-1882 staciesellslka@gmail.com Lake Anna Island Realty, Inc. Listed on: 05/13/2025
Home Details
Home Type
- Single Family
Est. Annual Taxes
- $3,409
Year Built
- Built in 2005
Lot Details
- 0.97 Acre Lot
- Vinyl Fence
- Back Yard Fenced
- Property is zoned RR
HOA Fees
- $21 Monthly HOA Fees
Parking
- 2 Car Detached Garage
- Front Facing Garage
- Garage Door Opener
Home Design
- A-Frame Home
- Contemporary Architecture
- Block Foundation
- Composition Roof
- Masonry
Interior Spaces
- Property has 2.5 Levels
- Open Floorplan
- Cathedral Ceiling
- Wood Burning Fireplace
- Fireplace Mantel
- Window Treatments
- Family Room Off Kitchen
- Dining Room
- Recreation Room
Kitchen
- Electric Oven or Range
- Built-In Microwave
- Dishwasher
- Kitchen Island
- Upgraded Countertops
Flooring
- Wood
- Partially Carpeted
Bedrooms and Bathrooms
- En-Suite Primary Bedroom
- En-Suite Bathroom
- Walk-In Closet
- Soaking Tub
Laundry
- Laundry Room
- Electric Dryer
- Washer
Finished Basement
- Walk-Out Basement
- Partial Basement
- Connecting Stairway
Pool
- Filtered Pool
- In Ground Pool
- Fence Around Pool
Outdoor Features
- Seaplane Permitted
- Canoe or Kayak Water Access
- Private Water Access
- Property is near a lake
- Personal Watercraft
- Waterski or Wakeboard
- Sail
- Swimming Allowed
- 1 Dock Slip
- Physical Dock Slip Conveys
- Powered Boats Permitted
- Lake Privileges
- Multiple Balconies
- Deck
- Patio
- Rain Gutters
- Porch
Utilities
- Central Air
- Heat Pump System
- Well
- High-Efficiency Water Heater
- On Site Septic
Listing and Financial Details
- Tax Lot 40
- Assessor Parcel Number 54B3-40-
Community Details
Overview
- Association fees include common area maintenance
- Rolling Woods HOA
- Rolling Woods Subdivision
Amenities
- Common Area
Recreation
- Boat Ramp
- Boat Dock
- Pier or Dock
- Fishing Allowed
Map
Home Values in the Area
Average Home Value in this Area
Tax History
| Year | Tax Paid | Tax Assessment Tax Assessment Total Assessment is a certain percentage of the fair market value that is determined by local assessors to be the total taxable value of land and additions on the property. | Land | Improvement |
|---|---|---|---|---|
| 2025 | $3,409 | $464,200 | $43,600 | $420,600 |
| 2024 | $3,409 | $464,200 | $43,600 | $420,600 |
| 2023 | $3,048 | $395,000 | $38,200 | $356,800 |
| 2022 | $2,914 | $395,000 | $38,200 | $356,800 |
| 2021 | $2,804 | $346,400 | $38,200 | $308,200 |
| 2020 | $2,804 | $346,400 | $38,200 | $308,200 |
| 2019 | $3,150 | $371,700 | $38,200 | $333,500 |
| 2018 | $3,096 | $371,700 | $38,200 | $333,500 |
| 2017 | $2,837 | $333,800 | $38,200 | $295,600 |
| 2016 | $2,837 | $333,800 | $38,200 | $295,600 |
| 2015 | -- | $317,200 | $38,200 | $279,000 |
| 2014 | -- | $317,200 | $38,200 | $279,000 |
Property History
| Date | Event | Price | List to Sale | Price per Sq Ft |
|---|---|---|---|---|
| 10/14/2025 10/14/25 | Price Changed | $599,900 | -1.6% | $201 / Sq Ft |
| 09/12/2025 09/12/25 | Price Changed | $609,900 | -3.1% | $204 / Sq Ft |
| 08/15/2025 08/15/25 | Price Changed | $629,500 | -1.6% | $211 / Sq Ft |
| 07/24/2025 07/24/25 | Price Changed | $639,500 | -4.6% | $214 / Sq Ft |
| 07/14/2025 07/14/25 | Price Changed | $669,990 | -0.7% | $224 / Sq Ft |
| 06/24/2025 06/24/25 | Price Changed | $674,900 | -1.5% | $226 / Sq Ft |
| 05/13/2025 05/13/25 | For Sale | $684,900 | 0.0% | $229 / Sq Ft |
| 02/28/2013 02/28/13 | Rented | $1,600 | 0.0% | -- |
| 02/28/2013 02/28/13 | Under Contract | -- | -- | -- |
| 02/04/2013 02/04/13 | For Rent | $1,600 | -11.1% | -- |
| 05/19/2012 05/19/12 | Rented | $1,800 | 0.0% | -- |
| 04/20/2012 04/20/12 | Under Contract | -- | -- | -- |
| 03/31/2012 03/31/12 | For Rent | $1,800 | -- | -- |
Purchase History
| Date | Type | Sale Price | Title Company |
|---|---|---|---|
| Warranty Deed | $456,000 | Title Forward | |
| Special Warranty Deed | $226,000 | Gemini Title & Escrow Llc | |
| Trustee Deed | $260,480 | None Available | |
| Deed | -- | -- | |
| Warranty Deed | $416,000 | -- | |
| Deed | $29,000 | -- |
Mortgage History
| Date | Status | Loan Amount | Loan Type |
|---|---|---|---|
| Open | $456,000 | New Conventional | |
| Previous Owner | $121,500 | New Conventional | |
| Previous Owner | $416,000 | New Conventional |
Source: Bright MLS
MLS Number: VASP2032668
APN: 54B-3-40
- 15409 Drummers Ln
- 7320 Old Dickersons Rd
- 15404 Drummers Ln
- 26493 Pennfields Dr
- 26438 Pennfields Dr
- 26437 Pennfields Dr
- 6820 John Taylor Ln
- 26356 Pennfields Dr
- 26375 Pennfields Dr
- 26700 Daniels Point Dr
- 16125 Harris Ct
- 16025 Days Bridge Rd
- 16113 Harris Ct
- 16105 Harris Ct
- Lot 12A Evans Family Place
- 16110 Harris Ct
- Lot 3 Scotts Knoll Scotts Knoll Landing
- 7016 Don Rd
- LOT 43B-3 Orange Springs Rd
- 119 Windway Dr
- 26424 Isabelle Dr
- 15604 Heth Dr
- 35 Tomahawk Cir
- 54 Dogwood Draw
- 2931 Vawter Corner Rd
- 547 Tall Pines Dr Unit ID1266406P
- 18 Laurel Dr
- 255 Wild Turkey Dr Unit A
- 55 Cedar Cir
- 20530 Bickers Ln Unit MAIN
- 90 Hickory Ridge Cir
- 727 Chalklevel Rd
- 19529 Constitution Hwy
- 265 Oak Haven Dr
- 211 Virginia Ave
- 10410 Mount Sharon Rd
- 508 Virginia Ave
- 9584 Mt Sharon Rd
- 301 Lyde Ave
- 44 Deep Creek Cir







