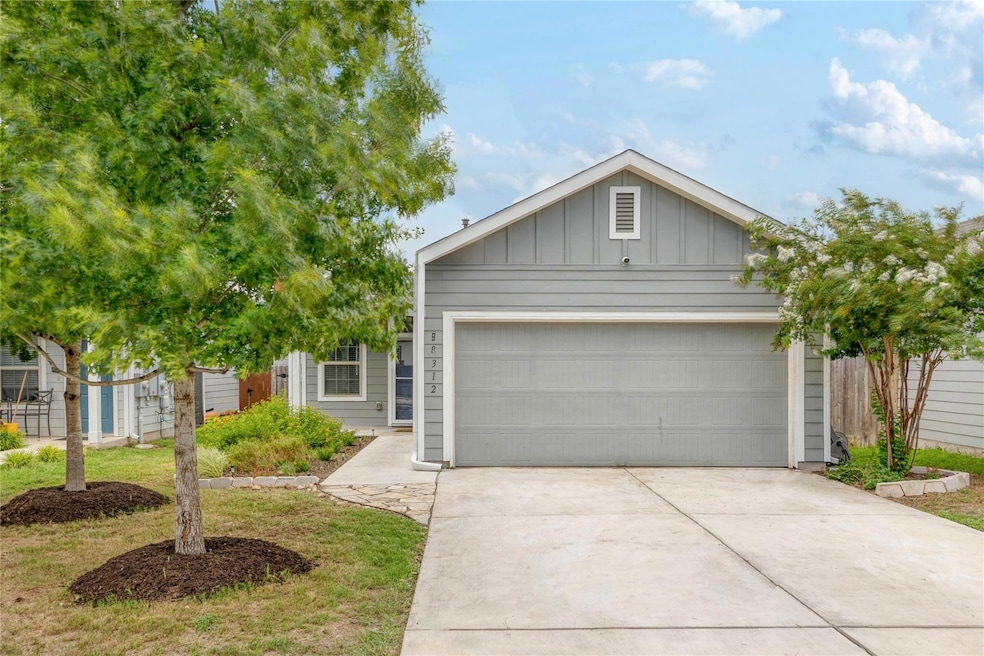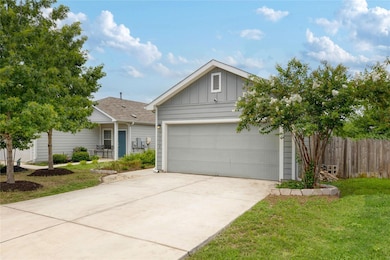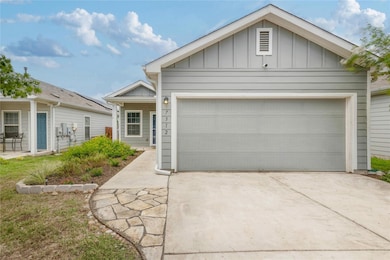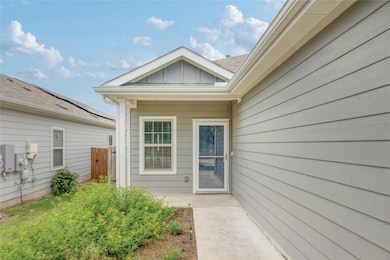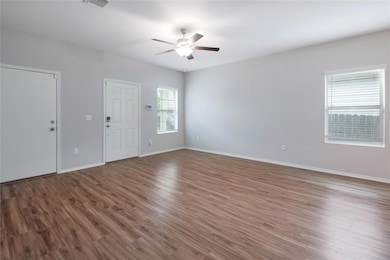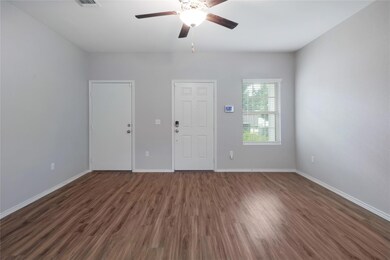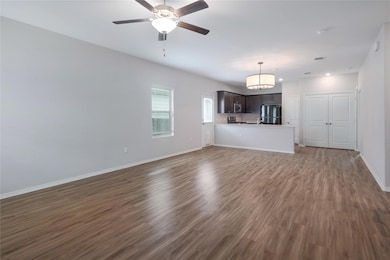7312 Tonka Ln Austin, TX 78744
Colorado Crossing NeighborhoodHighlights
- Fishing
- Wooded Lot
- Quartz Countertops
- Open Floorplan
- Planned Social Activities
- Private Yard
About This Home
This well-maintained, freshly painted one-level home backs to a peaceful greenbelt and features an open floor plan with abundant natural light. Enjoy durable vinyl flooring throughout—no carpet in the bedrooms—and a modern kitchen with quartz countertops. Energy-efficient solar panels!
Located just 8 miles from Downtown Austin, 4 miles to the airport, and 3 miles to McKinney Falls State Park. Minutes from local favorites like Meanwhile Brewing, Radio Coffee, and Pinthouse Brewing. Quick access to major highways. HOA amenities include a pool, playground, walking trails, and much more!
Listing Agent
Team Price Real Estate Brokerage Phone: (512) 507-4021 License #0683154 Listed on: 07/15/2025

Home Details
Home Type
- Single Family
Est. Annual Taxes
- $5,024
Year Built
- Built in 2020
Lot Details
- 4,800 Sq Ft Lot
- South Facing Home
- Landscaped
- Sprinkler System
- Wooded Lot
- Private Yard
- Back Yard
Parking
- 2 Car Garage
- Garage Door Opener
Home Design
- Slab Foundation
Interior Spaces
- 1,276 Sq Ft Home
- 1-Story Property
- Open Floorplan
- Ceiling Fan
- Recessed Lighting
- Vinyl Flooring
Kitchen
- Built-In Gas Range
- Dishwasher
- Quartz Countertops
Bedrooms and Bathrooms
- 3 Main Level Bedrooms
- Walk-In Closet
- 2 Full Bathrooms
Home Security
- Prewired Security
- Carbon Monoxide Detectors
- Fire and Smoke Detector
Accessible Home Design
- No Carpet
Schools
- Smith Elementary School
- Ojeda Middle School
- Del Valle High School
Utilities
- Central Air
- Vented Exhaust Fan
- Underground Utilities
- High Speed Internet
- Phone Available
Listing and Financial Details
- Security Deposit $1,950
- Tenant pays for all utilities
- The owner pays for association fees, taxes
- 12 Month Lease Term
- $80 Application Fee
- Assessor Parcel Number 03181807330000
- Tax Block N
Community Details
Overview
- Colorado Crossing Subdivision
- Property managed by Platinum Peak Property Management
Amenities
- Community Barbecue Grill
- Picnic Area
- Planned Social Activities
- Community Mailbox
Recreation
- Community Playground
- Community Pool
- Fishing
- Park
- Dog Park
- Trails
Pet Policy
- Pet Deposit $350
- Pet Amenities
- Dogs and Cats Allowed
Map
Source: Unlock MLS (Austin Board of REALTORS®)
MLS Number: 6099068
APN: 898340
- 3413 Breckenridge Dr
- 7116 Spirit Hill Rd
- 7120 Razors Edge Dr
- 7105 Tonka Ln
- 3505 Breckenridge Dr
- 7016 Spirit Hill Rd
- 3508 Breckenridge Dr
- 7013 Tonka Ln
- 3504 Alpine Autumn Dr
- 3420 Sand Dunes Ave
- 3620 Breckenridge Dr
- 3704 Autumn Bay Dr
- 7508 Aspen Brook Dr
- 3529 Sand Dunes Ave
- 3724 Alpine Autumn Dr
- 7437 Aspen Brook Dr
- 3713 Fort Collins Way
- 3905 Alpine Autumn Dr
- 7401 Montezuma St
- 3913 Colorado High Ave
