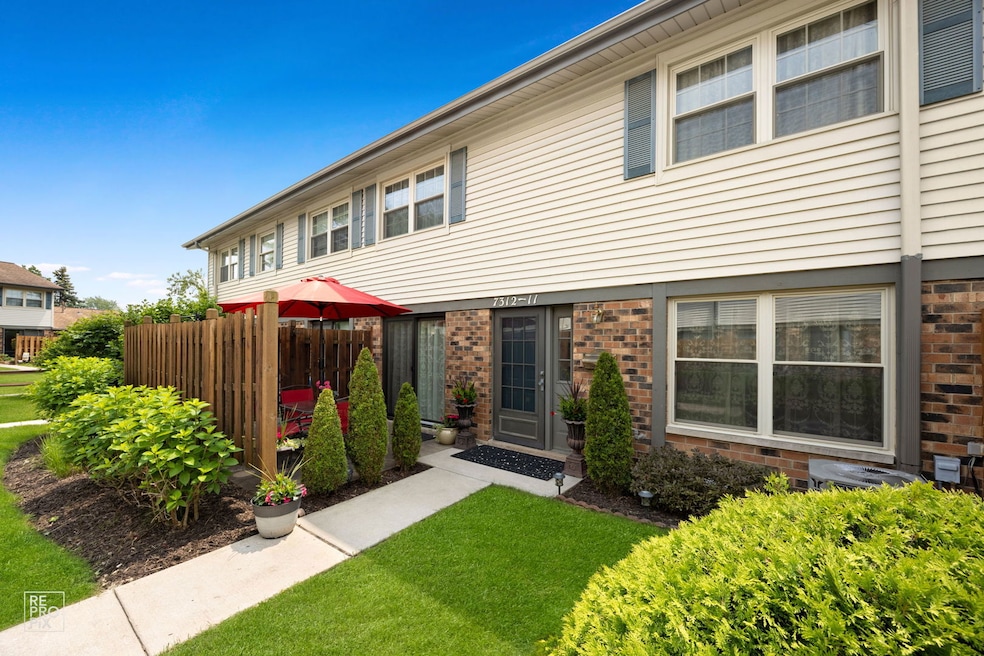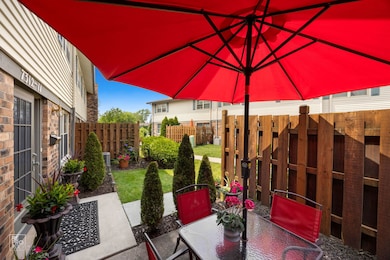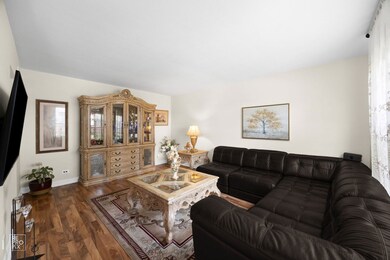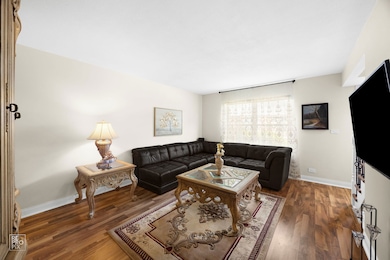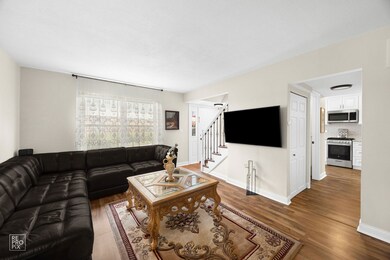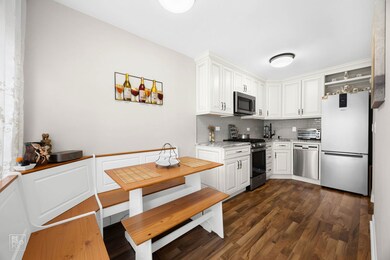
7312 Winthrop Way Unit 11 Downers Grove, IL 60516
South Downers Grove NeighborhoodEstimated payment $1,913/month
Highlights
- Living Room
- Laundry Room
- Dining Room
- Downers Grove South High School Rated A
- Central Air
- Family Room
About This Home
Discover your ideal urban retreat in this charming 2-story townhome, perfectly situated in a desirable neighborhood! Featuring 2 cozy bedrooms and 1.5 well-appointed baths, this home offers a blend of comfort and convenience. Step inside to find a spacious living room that invites relaxation, flowing seamlessly into a bright kitchen equipped with ample table space. Enjoy the seamless indoor-outdoor living experience with sliding glass doors that lead to your private fenced patio, an oasis perfect for morning coffee or evening gatherings. The full bath boasts modern dual sinks, thoughtfully remodeled less than four years ago, ensuring both style and functionality. With its great location, this townhome offers easy access to local amenities and is just waiting for you to make it your own. Whether you're a first-time homeowner or looking to downsize, this property is a perfect place to create lasting memories. Come experience the charm and convenience of townhouse living today!
Townhouse Details
Home Type
- Townhome
Est. Annual Taxes
- $2,159
Year Built
- Built in 1972 | Remodeled in 2021
Lot Details
- Lot Dimensions are 10x12
HOA Fees
- $280 Monthly HOA Fees
Interior Spaces
- 952 Sq Ft Home
- 2-Story Property
- Family Room
- Living Room
- Dining Room
- Laundry Room
Kitchen
- Range
- Microwave
- Dishwasher
Bedrooms and Bathrooms
- 2 Bedrooms
- 2 Potential Bedrooms
Parking
- 2 Parking Spaces
- Parking Included in Price
- Assigned Parking
Utilities
- Central Air
- Heating System Uses Natural Gas
- Lake Michigan Water
Community Details
Overview
- Association fees include water, insurance
- 12 Units
Pet Policy
- Pets up to 100 lbs
- Dogs and Cats Allowed
Map
Home Values in the Area
Average Home Value in this Area
Tax History
| Year | Tax Paid | Tax Assessment Tax Assessment Total Assessment is a certain percentage of the fair market value that is determined by local assessors to be the total taxable value of land and additions on the property. | Land | Improvement |
|---|---|---|---|---|
| 2023 | $2,159 | $40,450 | $5,020 | $35,430 |
| 2022 | $1,985 | $36,080 | $4,480 | $31,600 |
| 2021 | $1,926 | $35,670 | $4,430 | $31,240 |
| 2020 | $1,888 | $34,960 | $4,340 | $30,620 |
| 2019 | $1,817 | $33,540 | $4,160 | $29,380 |
| 2018 | $1,573 | $29,290 | $3,630 | $25,660 |
| 2017 | $1,516 | $28,180 | $3,490 | $24,690 |
| 2016 | $1,523 | $27,680 | $6,780 | $20,900 |
| 2015 | $1,481 | $26,040 | $6,380 | $19,660 |
| 2014 | $1,329 | $23,650 | $5,790 | $17,860 |
| 2013 | $1,721 | $29,420 | $7,200 | $22,220 |
Property History
| Date | Event | Price | Change | Sq Ft Price |
|---|---|---|---|---|
| 06/18/2025 06/18/25 | For Sale | $260,000 | +136.4% | $273 / Sq Ft |
| 03/15/2019 03/15/19 | Sold | $110,000 | -7.6% | $116 / Sq Ft |
| 03/01/2019 03/01/19 | Pending | -- | -- | -- |
| 02/21/2019 02/21/19 | Price Changed | $119,000 | -5.6% | $125 / Sq Ft |
| 02/07/2019 02/07/19 | Price Changed | $126,000 | -3.0% | $132 / Sq Ft |
| 01/15/2019 01/15/19 | For Sale | $129,900 | 0.0% | $136 / Sq Ft |
| 01/12/2019 01/12/19 | Pending | -- | -- | -- |
| 01/06/2019 01/06/19 | Price Changed | $129,900 | -3.1% | $136 / Sq Ft |
| 12/17/2018 12/17/18 | For Sale | $134,000 | +57.6% | $141 / Sq Ft |
| 02/29/2016 02/29/16 | Sold | $85,000 | +6.4% | $89 / Sq Ft |
| 01/07/2016 01/07/16 | Pending | -- | -- | -- |
| 12/16/2015 12/16/15 | For Sale | $79,900 | 0.0% | $84 / Sq Ft |
| 11/25/2015 11/25/15 | Pending | -- | -- | -- |
| 10/29/2015 10/29/15 | Price Changed | $79,900 | -3.2% | $84 / Sq Ft |
| 10/16/2015 10/16/15 | For Sale | $82,500 | 0.0% | $87 / Sq Ft |
| 09/17/2015 09/17/15 | Pending | -- | -- | -- |
| 08/31/2015 08/31/15 | For Sale | $82,500 | -- | $87 / Sq Ft |
Purchase History
| Date | Type | Sale Price | Title Company |
|---|---|---|---|
| Warranty Deed | $125,000 | Carrington Ttl Partners Llc | |
| Special Warranty Deed | $85,000 | First American Title | |
| Sheriffs Deed | -- | None Available | |
| Warranty Deed | $125,000 | Atg | |
| Warranty Deed | $76,000 | -- |
Mortgage History
| Date | Status | Loan Amount | Loan Type |
|---|---|---|---|
| Previous Owner | $82,450 | New Conventional | |
| Previous Owner | $15,000 | Unknown | |
| Previous Owner | $121,437 | FHA | |
| Previous Owner | $68,400 | Purchase Money Mortgage |
Similar Homes in Downers Grove, IL
Source: Midwest Real Estate Data (MRED)
MLS Number: 12396674
APN: 09-29-217-021
- 7330 Winthrop Way Unit 2
- 7315 Winthrop Way Unit 6
- 18 Winthrop Ct Unit 6
- 7333 Winthrop Way Unit 10
- 7342 Winthrop Way Unit 6
- 516 Blackburn Ct
- 736 73rd St
- 7403 Canterbury Place Unit 212
- 6943 Parkview Dr
- 460 74th St Unit 102
- 758 Stockley Rd
- 6933 Parkview Dr
- 7413 Stockley Rd
- 7333 Grand Ave Unit 102
- 6901 Grand Ave
- 7129 Matthias Rd
- 7125 Matthias Rd
- 7516 Main St
- 6841 Carpenter St
- 7769 Danbury Dr
