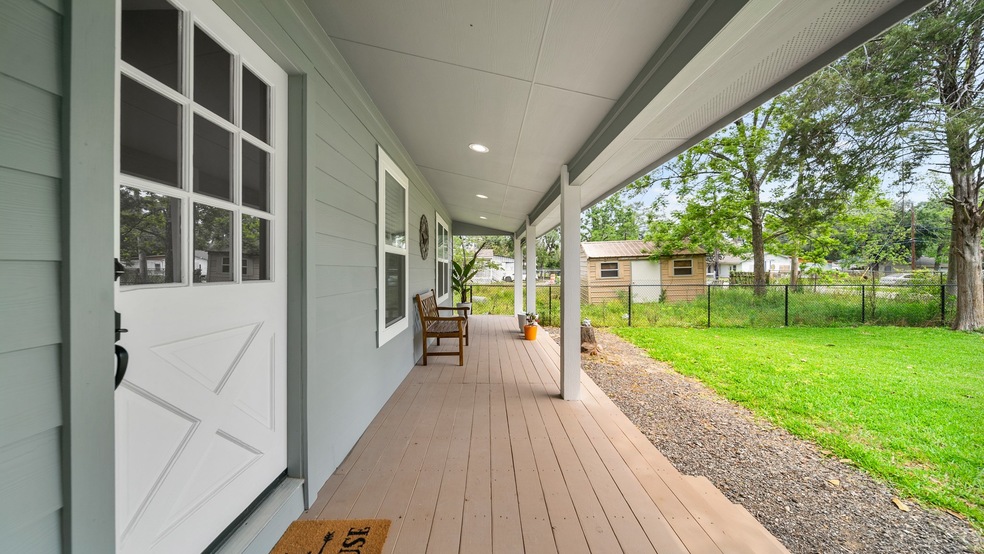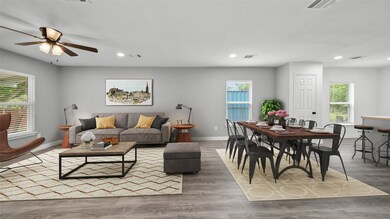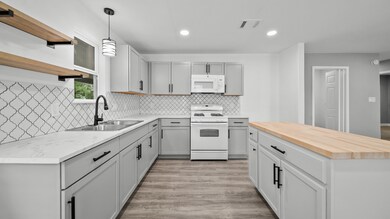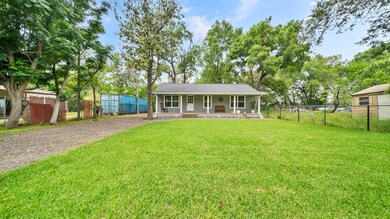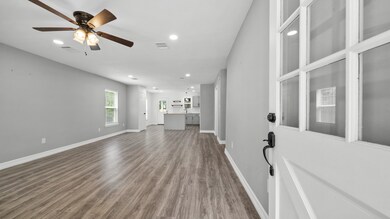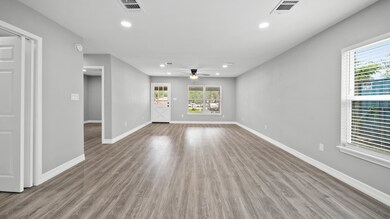
7313 Glen Falls St Houston, TX 77049
North Shore NeighborhoodHighlights
- Ranch Style House
- Rear Porch
- Living Room
- High Ceiling
- <<tubWithShowerToken>>
- Shed
About This Home
As of August 2024Discover the charm of 7313 Glen Falls St! 1,400 sqft completely renovated home, nestled in Houston's East community of Beaumont Place. This captivating country cottage boasts 4 bedrooms, 2 full baths, and a picturesque setting. Inside, enjoy the spacious layout adorned with quartz countertops, engineered wood flooring, and contemporary lighting. Outside, a fenced 10,000 sqft lot offers privacy and space, complemented by covered front and back porches for serene relaxation. Convenience meets comfort with an oversized driveway and storage shed. Embrace country living with city access via the nearby Beltway. Your dream home awaits – schedule a viewing today!
Last Agent to Sell the Property
Refuge Group Properties License #0497720 Listed on: 04/23/2024
Home Details
Home Type
- Single Family
Est. Annual Taxes
- $5,750
Year Built
- Built in 1970
Lot Details
- 9,800 Sq Ft Lot
- East Facing Home
- Back Yard Fenced
- Cleared Lot
Home Design
- Ranch Style House
- Block Foundation
- Composition Roof
- Cement Siding
Interior Spaces
- 1,400 Sq Ft Home
- High Ceiling
- Ceiling Fan
- Living Room
- Dining Room
- Open Floorplan
- Utility Room
- Washer and Electric Dryer Hookup
- Laminate Flooring
- Fire and Smoke Detector
Kitchen
- Gas Oven
- Gas Range
- <<microwave>>
- Dishwasher
- Kitchen Island
- Disposal
Bedrooms and Bathrooms
- 4 Bedrooms
- 2 Full Bathrooms
- <<tubWithShowerToken>>
Outdoor Features
- Shed
- Rear Porch
Schools
- Royalwood Elementary School
- C.E. King Middle School
- Ce King High School
Utilities
- Central Heating and Cooling System
- Heating System Uses Gas
Community Details
- Beaumont Place Sec 3 Subdivision
Ownership History
Purchase Details
Home Financials for this Owner
Home Financials are based on the most recent Mortgage that was taken out on this home.Purchase Details
Home Financials for this Owner
Home Financials are based on the most recent Mortgage that was taken out on this home.Similar Homes in Houston, TX
Home Values in the Area
Average Home Value in this Area
Purchase History
| Date | Type | Sale Price | Title Company |
|---|---|---|---|
| Deed | -- | Old Republic National Title In | |
| Warranty Deed | -- | -- |
Mortgage History
| Date | Status | Loan Amount | Loan Type |
|---|---|---|---|
| Closed | $7,364 | FHA | |
| Open | $245,470 | FHA |
Property History
| Date | Event | Price | Change | Sq Ft Price |
|---|---|---|---|---|
| 08/13/2024 08/13/24 | Sold | -- | -- | -- |
| 07/15/2024 07/15/24 | Pending | -- | -- | -- |
| 06/21/2024 06/21/24 | For Sale | $249,999 | 0.0% | $179 / Sq Ft |
| 06/17/2024 06/17/24 | Pending | -- | -- | -- |
| 05/14/2024 05/14/24 | Price Changed | $249,999 | -7.4% | $179 / Sq Ft |
| 04/23/2024 04/23/24 | For Sale | $269,999 | +260.0% | $193 / Sq Ft |
| 04/03/2023 04/03/23 | Sold | -- | -- | -- |
| 03/21/2023 03/21/23 | Pending | -- | -- | -- |
| 03/16/2023 03/16/23 | For Sale | $75,000 | -- | $68 / Sq Ft |
Tax History Compared to Growth
Tax History
| Year | Tax Paid | Tax Assessment Tax Assessment Total Assessment is a certain percentage of the fair market value that is determined by local assessors to be the total taxable value of land and additions on the property. | Land | Improvement |
|---|---|---|---|---|
| 2024 | $5,750 | $270,631 | $44,100 | $226,531 |
| 2023 | $5,750 | $71,974 | $24,500 | $47,474 |
| 2022 | $914 | $59,486 | $24,500 | $34,986 |
| 2021 | $870 | $38,000 | $17,640 | $20,360 |
| 2020 | $1,122 | $55,484 | $17,640 | $37,844 |
| 2019 | $1,039 | $43,922 | $8,820 | $35,102 |
| 2018 | $0 | $43,922 | $8,820 | $35,102 |
| 2017 | $990 | $43,922 | $8,820 | $35,102 |
| 2016 | $900 | $43,922 | $5,880 | $38,042 |
| 2015 | -- | $43,922 | $5,880 | $38,042 |
| 2014 | -- | $33,312 | $5,880 | $27,432 |
Agents Affiliated with this Home
-
Ana Salazar

Seller's Agent in 2024
Ana Salazar
Refuge Group Properties
(713) 530-1546
22 in this area
410 Total Sales
-
Jesus Covarrubias
J
Seller Co-Listing Agent in 2024
Jesus Covarrubias
Refuge Group Properties
(713) 621-8001
6 in this area
95 Total Sales
-
Lluvia Guerra
L
Buyer's Agent in 2024
Lluvia Guerra
Winhill Advisors - Kirby
(832) 450-9615
1 in this area
53 Total Sales
-
Myra Arenas

Seller's Agent in 2023
Myra Arenas
SES Real Estate Group
(832) 282-8931
2 in this area
74 Total Sales
-
Francisco Arenas
F
Seller Co-Listing Agent in 2023
Francisco Arenas
SES Real Estate Group
(832) 350-1267
2 in this area
21 Total Sales
Map
Source: Houston Association of REALTORS®
MLS Number: 27379401
APN: 0750080310505
- 12806 Flagstaff Ln
- 12901 Flagstaff Ln
- 12914 Gladden Dr
- 13022 Gladden Dr
- 6615 Lost Pines Bend
- 13009 Flagstaff Ln
- 13105 Verdun Dr
- 13114 Verdun Dr
- 13406 Pine Tree Forest Trail
- 12910 Green River Dr
- 0 Gladden Dr
- 6335 Danshire Ct
- 12958 Beaumont Hwy
- 13305 Flagstaff Ln
- 0 Barnesworth Dr
- 6335 Hollow Pines Dr
- 7119 Evitale Way
- 13726 Fernlake Dr
- 14223 Edenglen Dr
- 13307 Forest Knoll St
