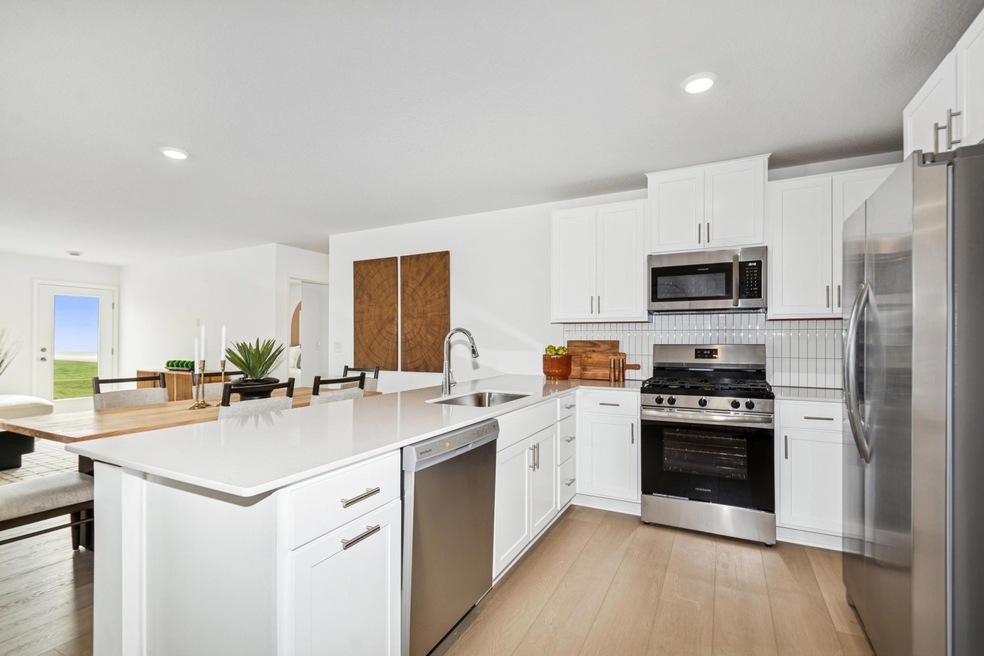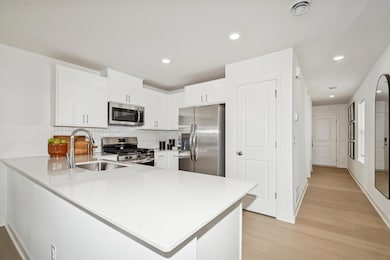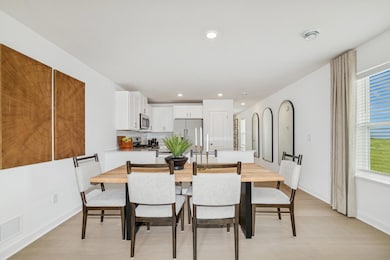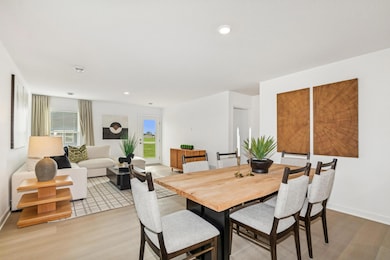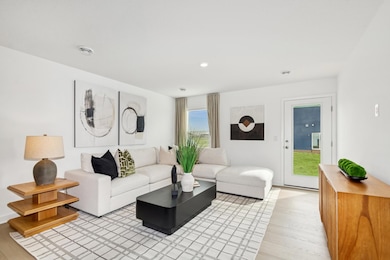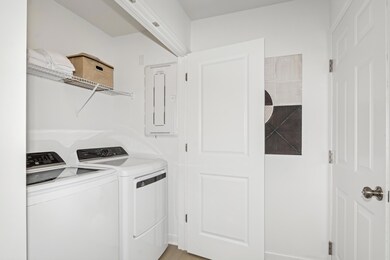
7313 Kaeding Ln NE Saint Michael, MN 55376
Estimated payment $2,144/month
Highlights
- Hot Property
- New Construction
- Stainless Steel Appliances
- St. Michael Elementary School Rated A
- No HOA
- 2 Car Attached Garage
About This Home
Welcome to the Sibley! This home will be finished mid August. Ask how to qualify for savings up to $5,000 with use of Seller's Preferred Lender!This single-level home features a low-maintenance, modern design. The owner’s suite, located at the front, includes an en-suite bathroom and walk-in closet. The open-concept layout seamlessly connects the kitchen, dining room, and Great Room, maximizing interior space. Two secondary bedrooms are positioned to the side for added comfort and privacy.Located in Castella Meadows, a new community in Otsego, MN, this home is close to excellent shopping and dining options. Otsego offers peaceful suburban living with beautiful nature spots, well-maintained parks, modern conveniences, and easy access to the Mississippi River. Additionally, Castella Meadows provides easy freeway access for convenient commutes to Albertville and Maple Grove.Schedule your tour TODAY!
Home Details
Home Type
- Single Family
Year Built
- Built in 2025 | New Construction
Parking
- 2 Car Attached Garage
Home Design
- Shake Siding
Interior Spaces
- 1,281 Sq Ft Home
- 1-Story Property
- Family Room
- Dining Room
- Washer and Dryer Hookup
Kitchen
- Range
- Microwave
- Dishwasher
- Stainless Steel Appliances
Bedrooms and Bathrooms
- 3 Bedrooms
Additional Features
- Air Exchanger
- 8,712 Sq Ft Lot
- Sod Farm
- Forced Air Heating and Cooling System
Community Details
- No Home Owners Association
- Built by LENNAR
- Castella Meadows Community
- Castella Meadows Subdivision
Listing and Financial Details
- Property Available on 8/17/25
Map
Home Values in the Area
Average Home Value in this Area
Property History
| Date | Event | Price | Change | Sq Ft Price |
|---|---|---|---|---|
| 05/15/2025 05/15/25 | Price Changed | $339,990 | -2.1% | $265 / Sq Ft |
| 05/13/2025 05/13/25 | For Sale | $347,209 | -- | $271 / Sq Ft |
Similar Homes in Saint Michael, MN
Source: NorthstarMLS
MLS Number: 6720191
- 3226 Kady Ave NE
- 3222 Kady Ave NE
- 3228 Kady Ave NE
- 3220 Kady Ave NE
- 3218 Kady Ave NE
- 3216 Kady Ave NE
- 3214 Kady Ave NE
- 9808 32nd St NE
- 3248 Kady Ave NE
- 3330 Kady Ave NE
- 3381 Kady Ave NE
- 3454 Kachina Ave NE
- 2717 Kalland Ave NE
- 10669 29th St NE
- 10518 28th St NE
- 3468 Kachina Ave NE
- 3483 Kady Ave NE
- 3459 Kalenda Ave NE
- 10506 28th St NE
- 10664 29th St NE
