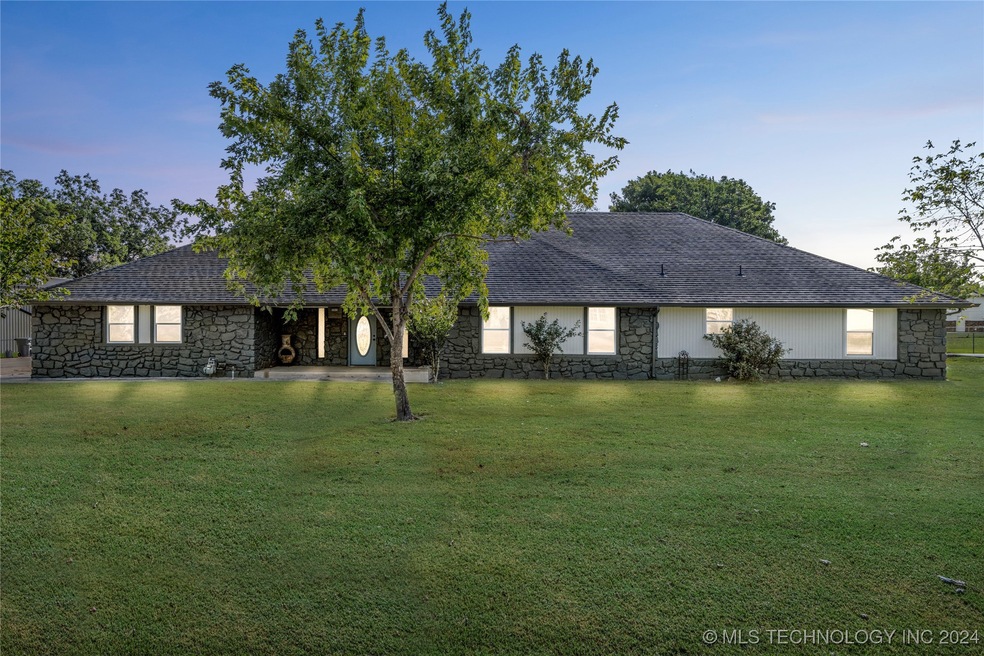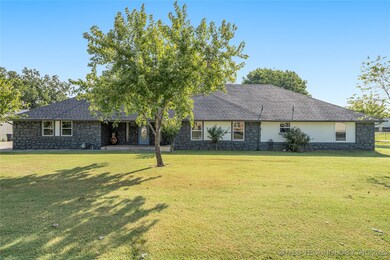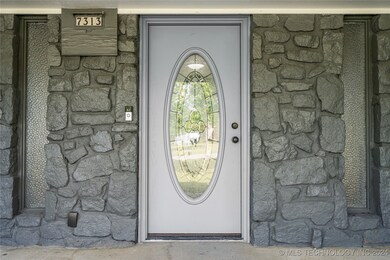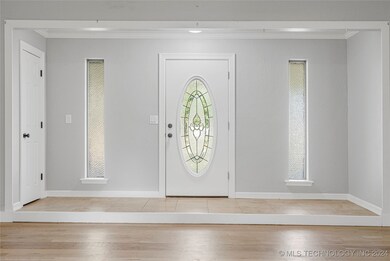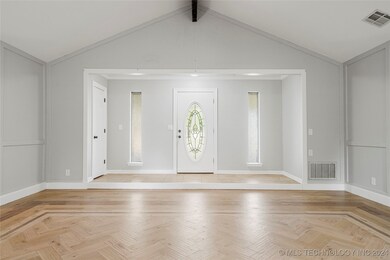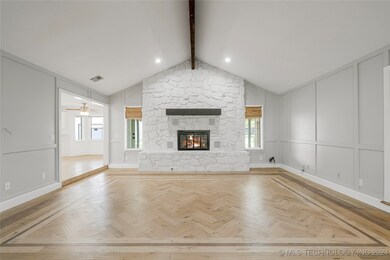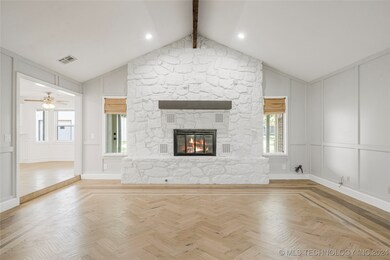
7313 S Bushnell Blvd Broken Arrow, OK 74014
Highlights
- Cabana
- RV Access or Parking
- Vaulted Ceiling
- Timber Ridge Elementary School Rated A-
- Mature Trees
- Outdoor Fireplace
About This Home
As of December 2024PENDING!!!
Bring your chickens!! Gorgeous Ranch Style Home situated at just under an acre. This custom 4 bedroom, 3.5 bath, 2 car garage is move in ready. Newly remodeled 3046 square foot home features open concept living for the large family or the entertainers dream. The unique sunken living room showcases a rich beam above and custom wood flooring throughout. Beautiful tile, New cabinets, soaking tub and walk in shower are just a few features that this home has to offer. It has been freshly painted inside and out. The kitchen beautifully shows quarts countertops, stainless steel appliances, and a large area for dining and entertaining. Game room has beverage fridge and half bath, all with covered patio access to an amazing back yard. New roof, energy star windows throughout, new tankless hot water, recently replaced HVACs, plus an enormous 30x50 workshop for all the storage or fun things!
Last Agent to Sell the Property
Rivere Real Estate Group License #201114 Listed on: 09/12/2024
Home Details
Home Type
- Single Family
Est. Annual Taxes
- $2,669
Year Built
- Built in 1974
Lot Details
- 0.7 Acre Lot
- West Facing Home
- Chain Link Fence
- Landscaped
- Sprinkler System
- Mature Trees
Parking
- 2 Car Attached Garage
- Parking Storage or Cabinetry
- Workshop in Garage
- Side Facing Garage
- RV Access or Parking
Home Design
- Slab Foundation
- Wood Frame Construction
- Fiberglass Roof
- Wood Siding
- Asphalt
- Stone
Interior Spaces
- 3,046 Sq Ft Home
- 1-Story Property
- Dry Bar
- Vaulted Ceiling
- Ceiling Fan
- Wood Burning Fireplace
- Fireplace Features Blower Fan
- Vinyl Clad Windows
- Insulated Windows
- Bay Window
- Fire and Smoke Detector
- Washer and Gas Dryer Hookup
- Attic
Kitchen
- Electric Oven
- Gas Range
- Stove
- Microwave
- Plumbed For Ice Maker
- Dishwasher
- Quartz Countertops
- Disposal
Flooring
- Wood
- Carpet
- Tile
- Vinyl Plank
Bedrooms and Bathrooms
- 4 Bedrooms
- Pullman Style Bathroom
Outdoor Features
- Cabana
- Covered patio or porch
- Outdoor Fireplace
- Outdoor Kitchen
- Fire Pit
- Separate Outdoor Workshop
- Pergola
- Outdoor Grill
- Rain Gutters
Schools
- Timber Ridge Elementary School
- Broken Arrow High School
Utilities
- Zoned Heating and Cooling
- Multiple Heating Units
- Heating System Uses Gas
- Programmable Thermostat
- Tankless Water Heater
- Gas Water Heater
- High Speed Internet
- Phone Available
- Cable TV Available
Additional Features
- Accessible Entrance
- Energy-Efficient Windows
Community Details
- No Home Owners Association
- Allison Estates I Subdivision
Ownership History
Purchase Details
Home Financials for this Owner
Home Financials are based on the most recent Mortgage that was taken out on this home.Purchase Details
Home Financials for this Owner
Home Financials are based on the most recent Mortgage that was taken out on this home.Purchase Details
Home Financials for this Owner
Home Financials are based on the most recent Mortgage that was taken out on this home.Purchase Details
Purchase Details
Purchase Details
Similar Homes in Broken Arrow, OK
Home Values in the Area
Average Home Value in this Area
Purchase History
| Date | Type | Sale Price | Title Company |
|---|---|---|---|
| Warranty Deed | $485,000 | Apex Title | |
| Warranty Deed | $485,000 | Apex Title | |
| Warranty Deed | $195,000 | None Available | |
| Quit Claim Deed | -- | None Available | |
| Interfamily Deed Transfer | -- | None Available | |
| Interfamily Deed Transfer | -- | None Available | |
| Quit Claim Deed | -- | -- |
Mortgage History
| Date | Status | Loan Amount | Loan Type |
|---|---|---|---|
| Open | $388,000 | New Conventional | |
| Previous Owner | $190,056 | FHA |
Property History
| Date | Event | Price | Change | Sq Ft Price |
|---|---|---|---|---|
| 12/20/2024 12/20/24 | Sold | $485,000 | -8.9% | $159 / Sq Ft |
| 11/18/2024 11/18/24 | Pending | -- | -- | -- |
| 11/09/2024 11/09/24 | Price Changed | $532,500 | -0.5% | $175 / Sq Ft |
| 10/18/2024 10/18/24 | Price Changed | $535,000 | -2.6% | $176 / Sq Ft |
| 09/12/2024 09/12/24 | For Sale | $549,000 | -- | $180 / Sq Ft |
Tax History Compared to Growth
Tax History
| Year | Tax Paid | Tax Assessment Tax Assessment Total Assessment is a certain percentage of the fair market value that is determined by local assessors to be the total taxable value of land and additions on the property. | Land | Improvement |
|---|---|---|---|---|
| 2024 | $2,802 | $28,367 | $2,945 | $25,422 |
| 2023 | $2,669 | $27,016 | $2,771 | $24,245 |
| 2022 | $2,554 | $25,730 | $2,576 | $23,154 |
| 2021 | $2,445 | $24,504 | $2,576 | $21,928 |
| 2020 | $2,378 | $23,338 | $2,576 | $20,762 |
| 2019 | $2,315 | $22,455 | $2,576 | $19,879 |
| 2018 | $2,401 | $23,710 | $2,576 | $21,134 |
| 2017 | $2,411 | $23,830 | $2,576 | $21,254 |
| 2016 | $2,291 | $22,695 | $2,576 | $20,119 |
| 2015 | -- | $21,614 | $2,576 | $19,038 |
| 2014 | -- | $21,788 | $2,800 | $18,988 |
Agents Affiliated with this Home
-
Kendall Ellsworth
K
Seller's Agent in 2024
Kendall Ellsworth
Rivere Real Estate Group
(918) 960-0086
32 Total Sales
-
Christina Shortsleeve

Buyer's Agent in 2024
Christina Shortsleeve
RE/MAX
(918) 605-7819
90 Total Sales
Map
Source: MLS Technology
MLS Number: 2432434
APN: 730000232
- 1230 N 71st Place
- 1222 N 71st Place
- 7214 S Gafford Blvd
- 8800 E Commercial St
- 7408 E College St
- 7407 E College St
- 8601 E Dallas St
- 8605 E Dallas St
- 23313 E 101st Place S
- 7300 E College St
- 7001 E Oakland St
- 23222 E 102nd Place S
- 8524 E El Paso St
- 8520 E El Paso St
- 8516 E El Paso St
- 8504 E El Paso St
- 8515 E El Paso St
- 6424 E Forest Ridge Blvd
- 1218 N 71st Place
- 1405 N 70th St
