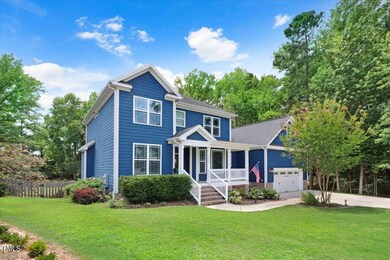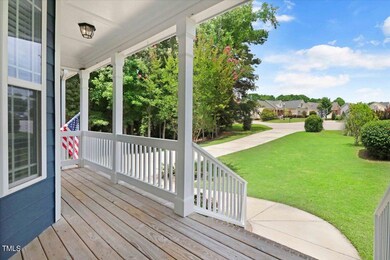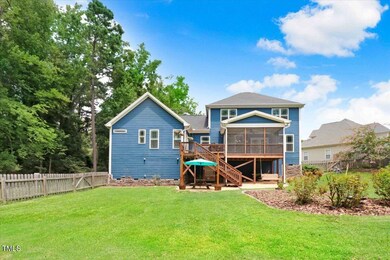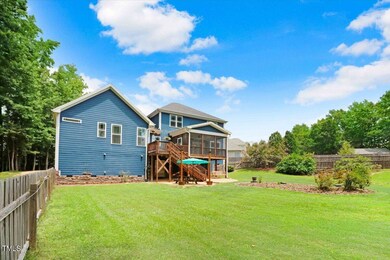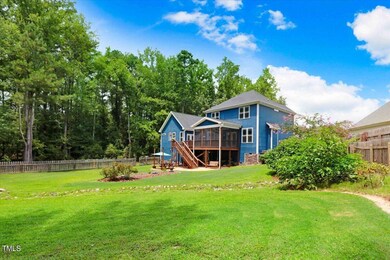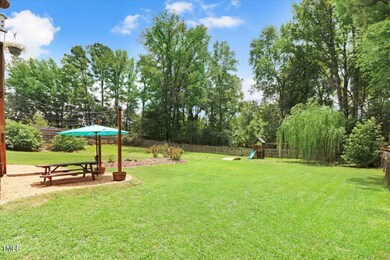
7313 Vintage Glen Way Fuquay Varina, NC 27526
Estimated Value: $593,000 - $711,353
Highlights
- View of Trees or Woods
- 1.86 Acre Lot
- Partially Wooded Lot
- Buckhorn Creek Elementary Rated A
- Deck
- Traditional Architecture
About This Home
As of October 2024Country feel, right outside of town. This custom, cul de sac home has tons of privacy on 1.8 acres. Meticulously cared for, this home has an open living space, 5 bedrooms, 2.5 baths and 600 sq ft of unfinished attic space with unlimited potential. The first floor master is bright and welcoming and has its own entrance to the spacious back deck. The other 4 bedrooms are on the second floor with a full bath. Enjoy your coffee on the screened porch, overlooking your private wooded lot.The fenced back yard has a beautiful stone patio, hanging bench swing and 2 mature fig trees with the most delicious figs! Beyond the fence is full of fun surprises with walking trails, a zip line, fire pit and much more! This amazing house has so much to offer!
Last Agent to Sell the Property
19 East Realty License #303767 Listed on: 07/20/2024
Last Buyer's Agent
Matt Marino
Redfin Corporation License #319625

Home Details
Home Type
- Single Family
Est. Annual Taxes
- $3,214
Year Built
- Built in 2016
Lot Details
- 1.86 Acre Lot
- Cul-De-Sac
- Wood Fence
- Partially Wooded Lot
- Many Trees
- Back Yard Fenced
HOA Fees
- $20 Monthly HOA Fees
Parking
- 2 Car Attached Garage
- Front Facing Garage
- 4 Open Parking Spaces
Home Design
- Traditional Architecture
- Brick Foundation
- Architectural Shingle Roof
- HardiePlank Type
Interior Spaces
- 2,529 Sq Ft Home
- 2-Story Property
- Smooth Ceilings
- Family Room
- Living Room with Fireplace
- Breakfast Room
- Home Office
- Screened Porch
- Storage
- Utility Room
- Views of Woods
- Basement
- Crawl Space
Kitchen
- Eat-In Kitchen
- Gas Cooktop
- Microwave
- Dishwasher
- Granite Countertops
Flooring
- Wood
- Carpet
- Ceramic Tile
- Vinyl
Bedrooms and Bathrooms
- 5 Bedrooms
- Primary Bedroom on Main
- Primary bathroom on main floor
- Separate Shower in Primary Bathroom
Laundry
- Laundry Room
- Laundry on main level
- Washer and Dryer
Outdoor Features
- Deck
- Rain Gutters
Schools
- Buckhorn Creek Elementary School
- Holly Grove Middle School
- Fuquay Varina High School
Horse Facilities and Amenities
- Grass Field
Utilities
- Forced Air Heating and Cooling System
- Heat Pump System
- Water Heater
- Septic Tank
Community Details
- Association fees include ground maintenance
- Vintage Acres HOA
- Vintage Acres Subdivision
- Maintained Community
Listing and Financial Details
- Assessor Parcel Number 0636946345
Ownership History
Purchase Details
Home Financials for this Owner
Home Financials are based on the most recent Mortgage that was taken out on this home.Purchase Details
Home Financials for this Owner
Home Financials are based on the most recent Mortgage that was taken out on this home.Purchase Details
Home Financials for this Owner
Home Financials are based on the most recent Mortgage that was taken out on this home.Purchase Details
Home Financials for this Owner
Home Financials are based on the most recent Mortgage that was taken out on this home.Purchase Details
Home Financials for this Owner
Home Financials are based on the most recent Mortgage that was taken out on this home.Similar Homes in the area
Home Values in the Area
Average Home Value in this Area
Purchase History
| Date | Buyer | Sale Price | Title Company |
|---|---|---|---|
| Jensen Tiffany | $590,500 | Sterling Title | |
| Nagel Kyle | $382,000 | None Available | |
| Minihan Bryan J | $327,500 | None Available | |
| Bootham Investment Properties Inc | $45,000 | Attorney | |
| Vic Brown Builders Inc | $135,000 | None Available |
Mortgage History
| Date | Status | Borrower | Loan Amount |
|---|---|---|---|
| Open | Jensen Tiffany | $472,160 | |
| Previous Owner | Nagel Kyle | $385,757 | |
| Previous Owner | Minihan Bryan J | $329,541 | |
| Previous Owner | Minihan Bryan J | $325,760 | |
| Previous Owner | Bootham Investment Properties Inc | $260,000 | |
| Previous Owner | Vic Brown Builders Inc | $33,750 |
Property History
| Date | Event | Price | Change | Sq Ft Price |
|---|---|---|---|---|
| 10/11/2024 10/11/24 | Sold | $590,200 | -6.2% | $233 / Sq Ft |
| 09/08/2024 09/08/24 | Pending | -- | -- | -- |
| 08/29/2024 08/29/24 | Price Changed | $629,000 | -3.1% | $249 / Sq Ft |
| 08/02/2024 08/02/24 | Price Changed | $649,000 | -4.4% | $257 / Sq Ft |
| 07/20/2024 07/20/24 | For Sale | $679,000 | -- | $268 / Sq Ft |
Tax History Compared to Growth
Tax History
| Year | Tax Paid | Tax Assessment Tax Assessment Total Assessment is a certain percentage of the fair market value that is determined by local assessors to be the total taxable value of land and additions on the property. | Land | Improvement |
|---|---|---|---|---|
| 2024 | $4,136 | $662,772 | $132,000 | $530,772 |
| 2023 | $3,215 | $409,798 | $58,500 | $351,298 |
| 2022 | $2,980 | $409,798 | $58,500 | $351,298 |
| 2021 | $2,900 | $409,798 | $58,500 | $351,298 |
| 2020 | $2,852 | $409,798 | $58,500 | $351,298 |
| 2019 | $2,594 | $315,147 | $45,500 | $269,647 |
| 2018 | $0 | $315,147 | $45,500 | $269,647 |
| 2017 | $2,261 | $315,147 | $45,500 | $269,647 |
| 2016 | $905 | $129,986 | $45,500 | $84,486 |
| 2015 | $408 | $58,800 | $58,800 | $0 |
| 2014 | $387 | $58,800 | $58,800 | $0 |
Agents Affiliated with this Home
-
Matia Schoeppler

Seller's Agent in 2024
Matia Schoeppler
19 East Realty
(919) 924-6228
5 in this area
39 Total Sales
-
M
Buyer's Agent in 2024
Matt Marino
Redfin Corporation
(919) 768-3546
Map
Source: Doorify MLS
MLS Number: 10042466
APN: 0636.04-94-6345-000
- 617 Darian Woods Dr
- 613 Darian Woods Dr
- 600 Darian Woods Dr
- 3913 Berkeley Town Ln
- 395 Meadow Walk Dr
- 3804 Cobbler View Way
- 3608 Cobbler View Way
- 216 Meadow Walk Dr
- 212 Meadow Walk Dr
- 211 Meadow Walk Dr
- 7405 Pine Summit Dr
- 0 N Carolina 42
- 190 Salem Village Dr
- 7719 Barefoot Rd
- 15 Meadow View Ct
- 2125 W Academy St
- 6509 Duncans Creek Ct
- 852 Cokesbury Park Ln
- 72 Cokesbury Park Ln
- 5749 Stone Crystal Dr
- 7313 Vintage Glen Way Unit 15
- 7313 Vintage Glen Dr
- 7313 Vintage Glen Dr Unit 15
- 7309 Vintage Glen Way
- 7308 Vintage Glen Way
- 7308 Vintage Glen Way Unit 14
- 7205 Circle Bay Ct
- 7305 Vintage Glen Way
- 7305 Vintage Glen Way Unit 17
- 7209 Circle Bay Ct
- 7201 Circle Bay Ct
- 7213 Circle Bay Ct
- 7304 Vintage Glen Way
- 6501 Arbor Grove Ct
- 6509 Arbor Grove Ct
- 8000 Buckhorn Duncan Rd
- 7200 Circle Bay Ct
- 7212 Circle Bay Ct
- 7300 Vintage Glen Way
- 6604 Country Hollows Ln

