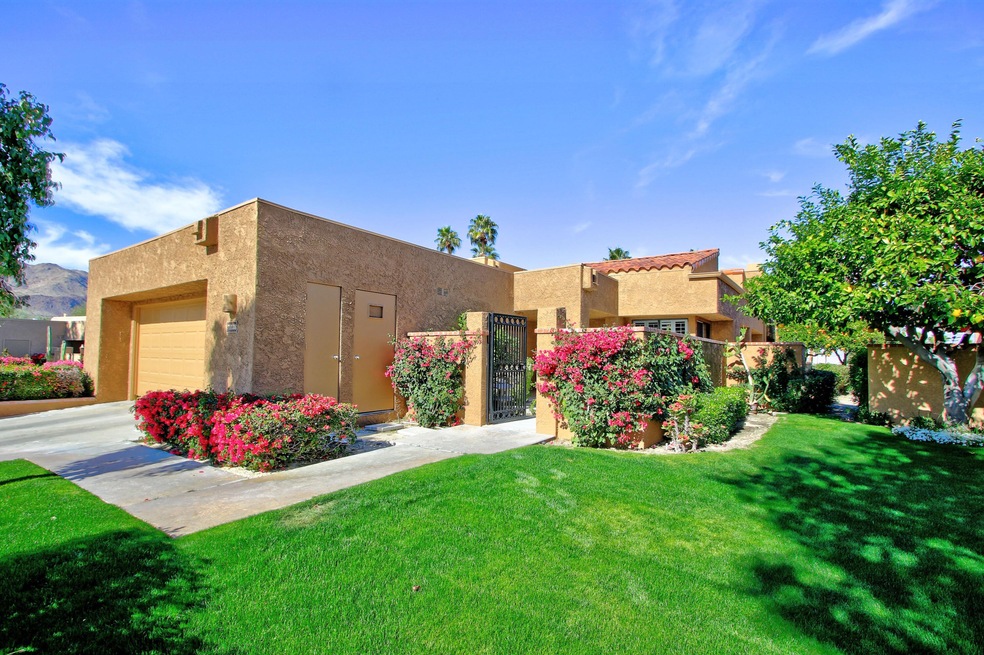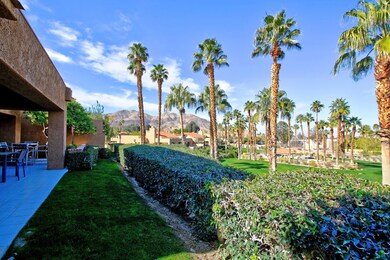
73138 Carrizo Cir Palm Desert, CA 92260
Ironwood Country Club NeighborhoodEstimated Value: $776,000 - $888,000
Highlights
- Golf Course Community
- In Ground Pool
- Gated Community
- Palm Desert High School Rated A
- Panoramic View
- Updated Kitchen
About This Home
As of April 2022Lake Vista Villa 2 bedroom + Den 2 bath. This is a most desirable floor plan with open kitchen and Living/Dining Room with fireplace. Panoramic views from an elevated setting. Enjoy outdoor patio area and gated entry courtyard. Wonderful remodel with upgrades in kitchen and both baths. Custom counters and cabinets, new fixtures & lighting and granite fireplace wall.
Last Agent to Sell the Property
Bennion Deville Homes License #00595227 Listed on: 03/13/2020

Property Details
Home Type
- Condominium
Est. Annual Taxes
- $9,478
Year Built
- Built in 1983
Lot Details
- End Unit
- Home has North and South Exposure
- Stucco Fence
- Sprinkler System
HOA Fees
- $705 Monthly HOA Fees
Property Views
- Panoramic
- City
- Mountain
Home Design
- Flat Roof Shape
- Slab Foundation
- "S" Clay Tile Roof
- Foam Roof
- Stucco Exterior
Interior Spaces
- 1,745 Sq Ft Home
- 1-Story Property
- Furnished
- Bar
- Gas Log Fireplace
- Shutters
- Entrance Foyer
- Living Room with Fireplace
- Den
- Tile Flooring
Kitchen
- Updated Kitchen
- Gas Range
- Range Hood
- Dishwasher
- Disposal
Bedrooms and Bathrooms
- 2 Bedrooms
- 2 Bathrooms
Laundry
- Laundry in Garage
- Dryer
- Washer
Parking
- 2 Car Detached Garage
- Driveway
Pool
- In Ground Pool
- In Ground Spa
Outdoor Features
- Brick Porch or Patio
Utilities
- Forced Air Heating and Cooling System
- Heating System Uses Natural Gas
- Gas Water Heater
- Cable TV Available
Listing and Financial Details
- Assessor Parcel Number 655150044
Community Details
Overview
- Association fees include building & grounds, cable TV, security, trash
- Ironwood Country Club Subdivision, Vista Villa Plan 23
- On-Site Maintenance
- Community Lake
- Greenbelt
- Planned Unit Development
Recreation
- Golf Course Community
- Community Pool
- Community Spa
Pet Policy
- Pet Restriction
Security
- 24 Hour Access
- Gated Community
Ownership History
Purchase Details
Home Financials for this Owner
Home Financials are based on the most recent Mortgage that was taken out on this home.Purchase Details
Home Financials for this Owner
Home Financials are based on the most recent Mortgage that was taken out on this home.Purchase Details
Purchase Details
Similar Homes in Palm Desert, CA
Home Values in the Area
Average Home Value in this Area
Purchase History
| Date | Buyer | Sale Price | Title Company |
|---|---|---|---|
| Hawkes Gregg C Family Protectection Trust | $725,000 | Orange Coast Title | |
| Luft Richard | $450,000 | Equity Title Orange County | |
| Nadel Josephine M | -- | None Available | |
| Nadel Josephine M | -- | None Available | |
| Margolis Marian Ruth | -- | -- |
Property History
| Date | Event | Price | Change | Sq Ft Price |
|---|---|---|---|---|
| 04/15/2022 04/15/22 | Sold | $800,000 | +55.3% | $458 / Sq Ft |
| 04/15/2022 04/15/22 | Pending | -- | -- | -- |
| 11/18/2020 11/18/20 | Sold | $515,000 | 0.0% | $295 / Sq Ft |
| 11/11/2020 11/11/20 | Pending | -- | -- | -- |
| 08/12/2020 08/12/20 | For Sale | $515,000 | -35.6% | $295 / Sq Ft |
| 03/13/2020 03/13/20 | For Sale | $800,000 | -- | $458 / Sq Ft |
Tax History Compared to Growth
Tax History
| Year | Tax Paid | Tax Assessment Tax Assessment Total Assessment is a certain percentage of the fair market value that is determined by local assessors to be the total taxable value of land and additions on the property. | Land | Improvement |
|---|---|---|---|---|
| 2023 | $9,478 | $739,500 | $25,500 | $714,000 |
| 2022 | $6,017 | $459,000 | $25,500 | $433,500 |
| 2021 | $5,883 | $450,000 | $25,000 | $425,000 |
| 2020 | $4,621 | $350,111 | $87,709 | $262,402 |
| 2019 | $4,539 | $343,247 | $85,990 | $257,257 |
| 2018 | $4,457 | $336,517 | $84,304 | $252,213 |
| 2017 | $4,372 | $329,919 | $82,651 | $247,268 |
| 2016 | $3,988 | $357,424 | $85,461 | $271,963 |
| 2015 | $4,389 | $327,000 | $78,000 | $249,000 |
| 2014 | $4,597 | $343,000 | $82,000 | $261,000 |
Agents Affiliated with this Home
-
Marilyn Ford

Seller's Agent in 2022
Marilyn Ford
Bennion Deville Homes
(760) 567-8980
74 in this area
96 Total Sales
-
Sheri Dettman

Buyer's Agent in 2022
Sheri Dettman
Equity Union
(760) 668-2838
5 in this area
314 Total Sales
-
S
Buyer's Agent in 2022
Sheri Dettman and Associates
Keller Williams Luxury Homes
-
Beverly Howard
B
Seller's Agent in 2020
Beverly Howard
Coldwell Banker Realty
(760) 333-6846
49 in this area
57 Total Sales
-
Blair Armstrong

Buyer's Agent in 2020
Blair Armstrong
Coldwell Banker Realty
(541) 206-2590
19 in this area
53 Total Sales
Map
Source: California Desert Association of REALTORS®
MLS Number: 219077262
APN: 655-150-044
- 48628 Sundrop Ct
- 48629 Sundrop Ct
- 48637 Wolfberry Ct
- 73207 Ribbonwood Ct
- 48440 Racquet Ln
- 72930 Mesa View Dr
- 73131 Galleria Ct
- 48405 Mirador Ct
- 47811 Quercus Ln
- 48551 Shady View Dr
- 48400 Mirador Ct
- 48700 N View Dr
- 73259 Boxthorn Ln
- 48320 Beverly Dr
- 73042 Galleria Ct
- 49120 Sunrose Ln
- 72950 Clay Ct
- 48571 N View Dr
- 48365 Alan Cir
- 73211 Foxtail Ln
- 73138 Carrizo Cir
- 73136 Carrizo Cir
- 73140 Carrizo Cir
- 73142 Carrizo Cir
- 73134 Carrizo Cir
- 73144 Carrizo Cir
- 73132 Carrizo Cir
- 73139 Carrizo Cir
- 73141 Carrizo Cir
- 73133 Carrizo Cir
- 73146 Carrizo Cir
- 48636 Sundrop Ct
- 48636 Palo Verde Ct
- 73131 Carrizo Cir
- 48638 Palo Verde Ct
- 48634 Sundrop Ct
- 48632 Palo Verde Ct
- 73148 Carrizo Cir
- 73128 Carrizo Cir
- 73150 Carrizo Cir

