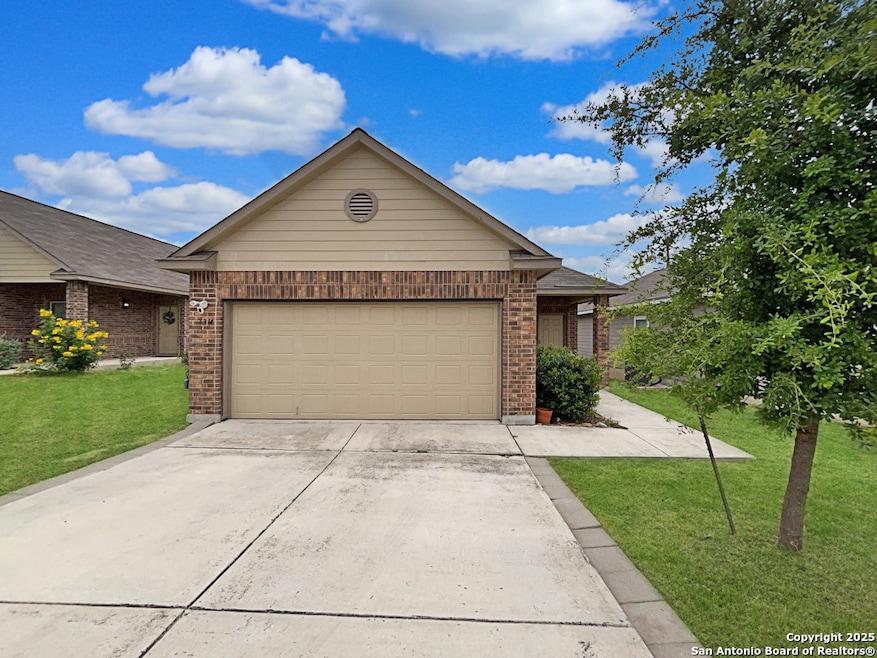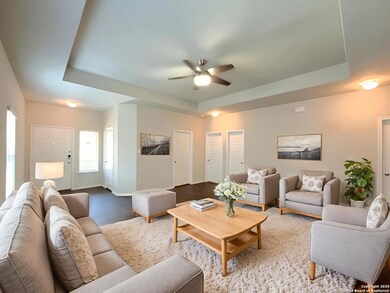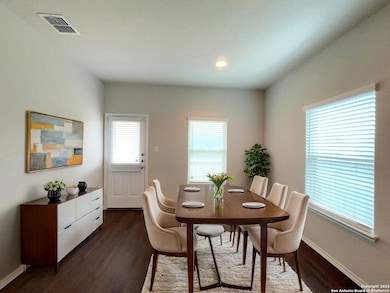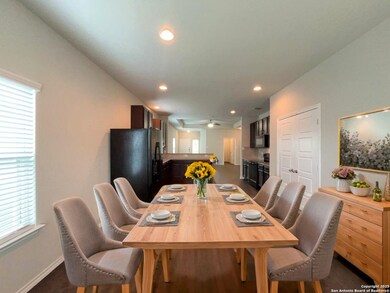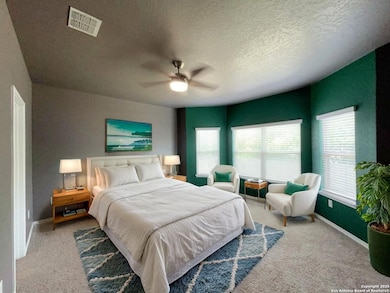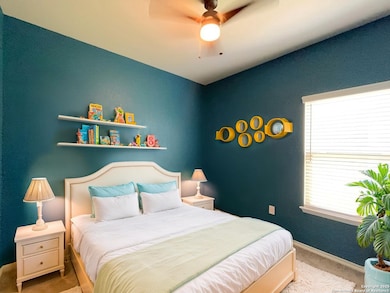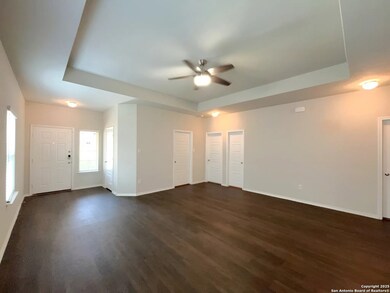7314 Birch Stage San Antonio, TX 78244
Bradbury NeighborhoodHighlights
- Deck
- Covered patio or porch
- Eat-In Kitchen
- Solid Surface Countertops
- 2 Car Attached Garage
- Double Pane Windows
About This Home
**Lease to end at the beginning of July!** Welcome to this inviting 3-bedroom, 2-bathroom home designed with comfort, style and practicality in mind. From the moment you step inside, you'll appreciate the high ceilings, a thoughtful floorplan and a mix of plush carpeting and easy-care vinyl flooring. The kitchen is well-equipped with modern appliances including a glass-top electric stove, microwave, dishwasher, refrigerator and a reverse osmosis drinking water system. The eat-in kitchen area offers the perfect spot for casual dining or morning coffee. The spacious primary suite features a private ensuite with a double vanity and a walk-in shower, creating a personal retreat. Two additional bedrooms provide flexibility for guest rooms, a home office or creative space. Enjoy year-round comfort with energy-efficient windows, a programmable thermostat and a reliable HVAC system. The laundry room is fully outfitted with a washer and dryer for your convenience. Outdoors, relax or entertain on the covered patio within a fully fenced backyard, offering added privacy and space to unwind. A two-car garage with a garage door opener completes the package. Located close to shopping and everyday conveniences, this home offers the ideal blend of peaceful living and urban accessibility. "RESIDENT BENEFIT PACKAGE" ($50/Month)*Renters Insurance Recommended*PET APPS $30 with credit card/debit payment per profile or $25 by ACH per profile. All information in this marketing material is deemed reliable but is not guaranteed. Prospective tenants are advised to independently verify all information, including property features, availability, and lease terms, to their satisfaction.
Home Details
Home Type
- Single Family
Est. Annual Taxes
- $5,303
Year Built
- Built in 2019
Lot Details
- 6,882 Sq Ft Lot
- Fenced
- Level Lot
Home Design
- Brick Exterior Construction
- Slab Foundation
- Composition Roof
- Roof Vent Fans
Interior Spaces
- 1,590 Sq Ft Home
- 1-Story Property
- Ceiling Fan
- Double Pane Windows
- Low Emissivity Windows
- Window Treatments
- Permanent Attic Stairs
- Fire and Smoke Detector
Kitchen
- Eat-In Kitchen
- Stove
- Cooktop
- Microwave
- Ice Maker
- Dishwasher
- Solid Surface Countertops
- Disposal
Flooring
- Carpet
- Vinyl
Bedrooms and Bathrooms
- 3 Bedrooms
- Walk-In Closet
- 2 Full Bathrooms
Laundry
- Laundry Room
- Dryer
- Washer
Parking
- 2 Car Attached Garage
- Garage Door Opener
- Driveway Level
Accessible Home Design
- Handicap Shower
Outdoor Features
- Deck
- Covered patio or porch
Schools
- Spring Mdw Elementary School
- Woodlake H Middle School
- Judson High School
Utilities
- Central Heating and Cooling System
- Heat Pump System
- Programmable Thermostat
- Electric Water Heater
- Private Sewer
- Cable TV Available
Community Details
- Built by BELLA VISTA CMI
- Bradbury Court Subdivision
Listing and Financial Details
- Rent includes noinc
- Assessor Parcel Number 050722300210
- Seller Concessions Offered
Map
Source: San Antonio Board of REALTORS®
MLS Number: 1880394
APN: 05072-230-0210
- 7318 Ben Hogan Ct
- 7210 Archers Grove
- 7350 Braes Corner
- 7202 Archers Coach
- 7374 Braes Corner
- 6915 Congressional Blvd
- 7214 Glen Mist
- 7506 Boxing Elm
- 7311 Anchors Peak
- 7041 Glen Mist
- 7526 Boxing Elm
- 7410 Tom Watson Ct
- 7515 Rustic Trail
- 7519 Anchors Peak
- 7106 Gulf Shore Blvd
- 7500 Paradise Rd Unit LOT 202
- 7211 Horizon Oaks
- 7614 Glen Meadows Dr
- 7623 Glen Shire
- 7422 Ben Crenshaw Ct
- 7211 Birch Stage
- 7315 Booker Bay
- 7207 Glen Bay
- 7418 Anchors Peak
- 7210 Glen Cross
- 7500 Paradise Rd Unit 102
- 7534 Rustic Trail
- 7510 Ledgebrook Dr
- 7614 Hedrick Farm Unit 2
- 7025 Elm Cove
- 6846 Avila
- 7900 Flower Trail
- 7627 Glen Mont
- 6924 Elm Cove
- 7808 Elm Run
- 6702 Tabak Farm
- 7130 Elm Trail Dr
- 6819 Laguna Norte
- 6606 Drifting Sky
- 6818 Gusty Plain
