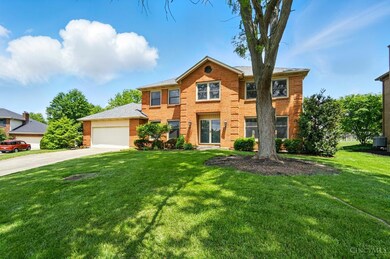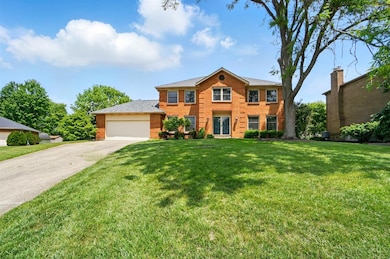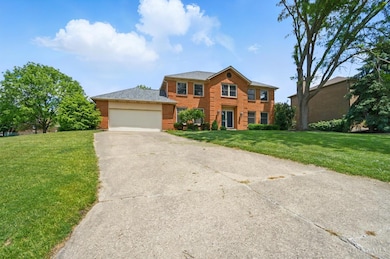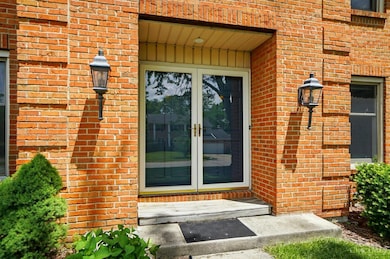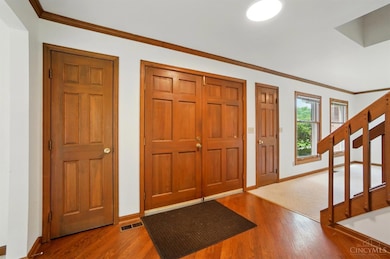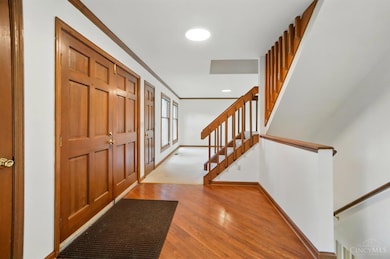
7314 Cannon Ct West Chester, OH 45069
West Chester Township NeighborhoodHighlights
- Colonial Architecture
- Cathedral Ceiling
- No HOA
- Hopewell Early Childhood School Rated A-
- Wood Flooring
- Cul-De-Sac
About This Home
As of June 2025Welcome to the desirable Ivory Hills community. This well-maintained four bedroom 3 1/2 bath solid brick home is conveniently located in the heart of West Chester. Close to expressway access, shopping and many dining options. Large kitchen adjoins the family room with cathedral ceilings and brick fireplace. Finished lower level with 10 foot ceilings and full bath with a flex room. Large primary suite with vanity area. Level backyard with a nice patio- perfect for entertaining friends and family. Brand new roof in 2025. Newer AC.
Last Agent to Sell the Property
Keller Williams Advisors License #2001019261 Listed on: 05/30/2025

Home Details
Home Type
- Single Family
Est. Annual Taxes
- $5,428
Year Built
- Built in 1987
Lot Details
- 0.35 Acre Lot
- Cul-De-Sac
Parking
- 2 Car Attached Garage
- Front Facing Garage
- Garage Door Opener
- Driveway
Home Design
- Colonial Architecture
- Brick Exterior Construction
- Shingle Roof
Interior Spaces
- 2,464 Sq Ft Home
- 2-Story Property
- Woodwork
- Cathedral Ceiling
- Recessed Lighting
- Wood Burning Fireplace
- Brick Fireplace
- Panel Doors
- Family Room with Fireplace
Kitchen
- Eat-In Kitchen
- Oven or Range
- Electric Cooktop
- Microwave
- Dishwasher
- Solid Wood Cabinet
- Disposal
Flooring
- Wood
- Laminate
- Vinyl
Bedrooms and Bathrooms
- 4 Bedrooms
- Walk-In Closet
Basement
- Basement Fills Entire Space Under The House
- Sump Pump
Outdoor Features
- Patio
Utilities
- Forced Air Heating and Cooling System
- Heating System Uses Gas
- Gas Water Heater
Community Details
- No Home Owners Association
Ownership History
Purchase Details
Home Financials for this Owner
Home Financials are based on the most recent Mortgage that was taken out on this home.Similar Homes in West Chester, OH
Home Values in the Area
Average Home Value in this Area
Purchase History
| Date | Type | Sale Price | Title Company |
|---|---|---|---|
| Warranty Deed | $420,000 | None Listed On Document | |
| Warranty Deed | $420,000 | None Listed On Document |
Mortgage History
| Date | Status | Loan Amount | Loan Type |
|---|---|---|---|
| Open | $250,000 | New Conventional | |
| Closed | $250,000 | New Conventional | |
| Previous Owner | $125,700 | New Conventional | |
| Previous Owner | $145,000 | Unknown |
Property History
| Date | Event | Price | Change | Sq Ft Price |
|---|---|---|---|---|
| 07/02/2025 07/02/25 | For Rent | $3,100 | 0.0% | -- |
| 06/24/2025 06/24/25 | Sold | $420,000 | +5.0% | $170 / Sq Ft |
| 06/01/2025 06/01/25 | Pending | -- | -- | -- |
| 05/30/2025 05/30/25 | For Sale | $399,900 | -- | $162 / Sq Ft |
Tax History Compared to Growth
Tax History
| Year | Tax Paid | Tax Assessment Tax Assessment Total Assessment is a certain percentage of the fair market value that is determined by local assessors to be the total taxable value of land and additions on the property. | Land | Improvement |
|---|---|---|---|---|
| 2024 | $5,387 | $124,780 | $14,090 | $110,690 |
| 2023 | $5,347 | $122,760 | $14,090 | $108,670 |
| 2022 | $5,245 | $89,840 | $14,090 | $75,750 |
| 2021 | $4,760 | $86,230 | $14,090 | $72,140 |
| 2020 | $4,868 | $86,230 | $14,090 | $72,140 |
| 2019 | $6,816 | $71,130 | $14,430 | $56,700 |
| 2018 | $4,231 | $71,130 | $14,430 | $56,700 |
| 2017 | $4,195 | $71,130 | $14,430 | $56,700 |
| 2016 | $4,201 | $65,400 | $14,430 | $50,970 |
| 2015 | $4,102 | $65,400 | $14,430 | $50,970 |
| 2014 | $4,404 | $65,400 | $14,430 | $50,970 |
| 2013 | $4,404 | $66,880 | $14,430 | $52,450 |
Agents Affiliated with this Home
-
May Wu

Seller's Agent in 2025
May Wu
Comey & Shepherd
(513) 254-9402
28 in this area
183 Total Sales
-
William Lucius

Seller's Agent in 2025
William Lucius
Keller Williams Advisors
(513) 252-5364
12 in this area
113 Total Sales
-
D
Buyer's Agent in 2025
Default zSystem
zSystem Default
Map
Source: MLS of Greater Cincinnati (CincyMLS)
MLS Number: 1842346
APN: M5620-225-000-055
- 8120 Lawrence Dr
- 7612 Thames Ct
- 7603 Live Oak Dr
- 7525 Queen Ann Ct
- 6729 Maverick Dr
- 7616 Pons Ln
- 7748 Cedar Falls Ln
- 8295 Kimberly Ann Ct
- 7516 Blue Fox Run Unit 13A
- 7560 Lake Meadow Ct
- 8255 Lake Shore Dr
- 7311 Tamarron Place
- 7403 Preserve Place
- 7263 Timbernoll Dr
- 7670 Scioto Ct
- 7182 Saint Ives Place
- 7636 Shawnee Ln Unit 206
- 7636 Shawnee Ln
- 7276 Elkwood Dr
- 7258 Otley Dr

