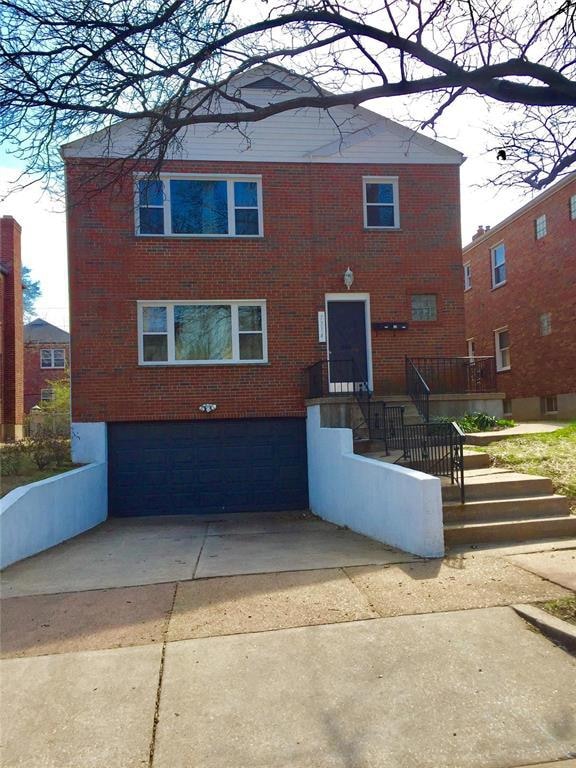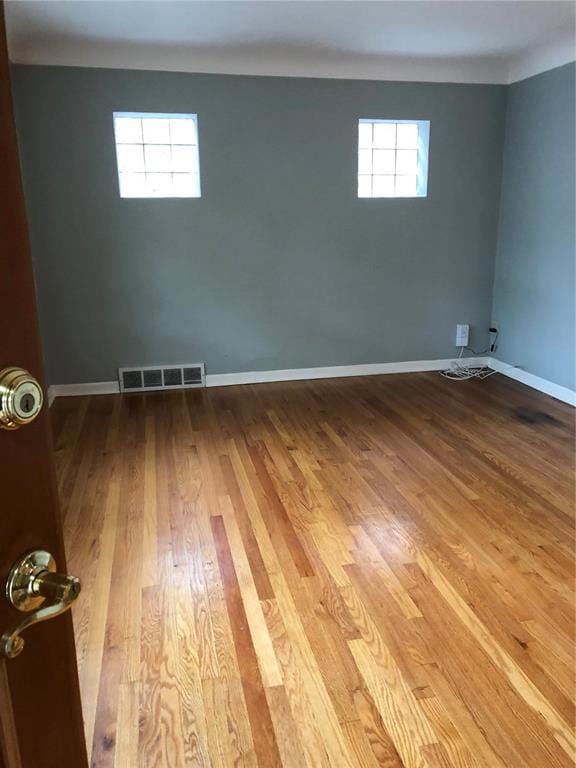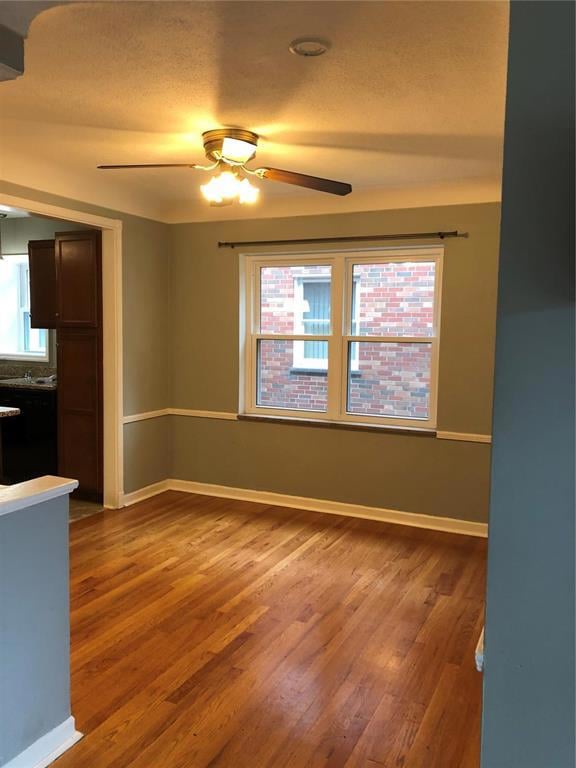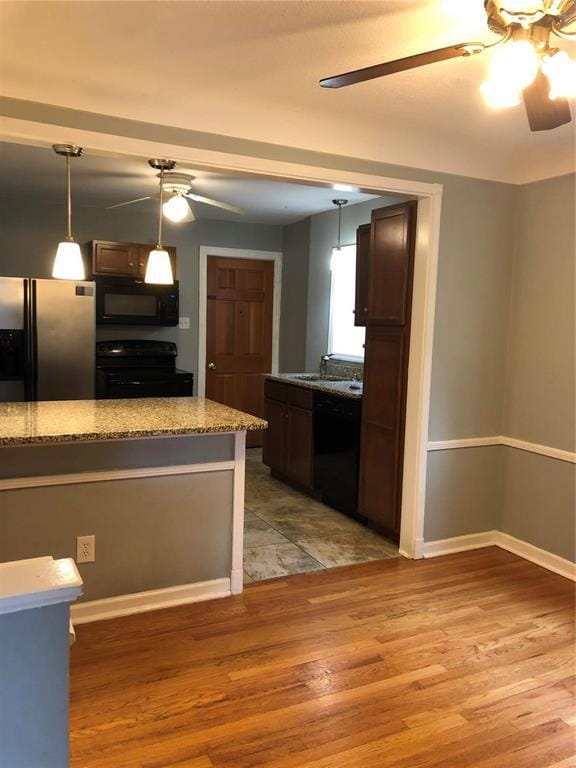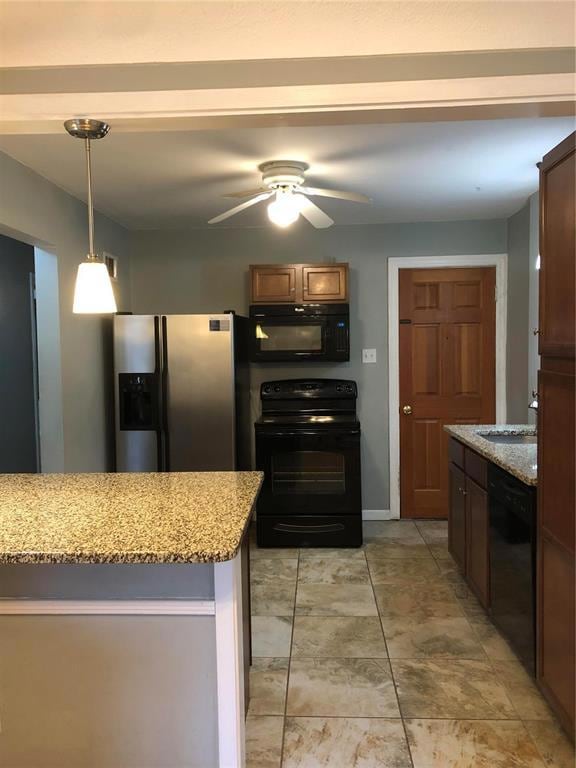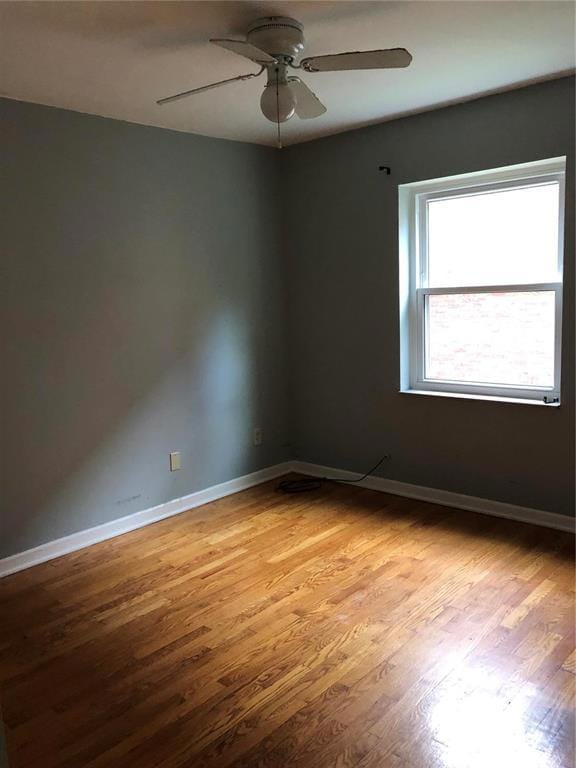7314 Dartmouth Ave Saint Louis, MO 63130
Highlights
- Traditional Architecture
- 1 Car Attached Garage
- Forced Air Heating and Cooling System
About This Home
Don't miss this one of a kind 3 bedroom and 2 full bath unit in the heart of University City. This first floor apartment boasts over 1300 sq. ft. of livable space. The spacious living room has hardwood floors and plenty of natural light. Separate dining room and eat in kitchen offer plenty of living space. The kitchen boasts a breakfast bar, newer cabinets, and gas stove. One garage space and shared washer/dryer are included in the rent. W/D hookup is also available. Unit will be available NOW. Pets are negotiable. Location: Ground Level
Condo Details
Home Type
- Condominium
Year Built
- Built in 1946
Parking
- 1 Car Attached Garage
- Garage Door Opener
Home Design
- Traditional Architecture
- Brick Exterior Construction
Interior Spaces
- 1,316 Sq Ft Home
- Basement
- Basement Ceilings are 8 Feet High
Kitchen
- Microwave
- Dishwasher
- Disposal
Bedrooms and Bathrooms
- 3 Bedrooms
- 2 Full Bathrooms
Laundry
- Dryer
- Washer
Schools
- Barbara Jordan Elem. Elementary School
- Brittany Woods Middle School
- University City Sr. High School
Utilities
- Forced Air Heating and Cooling System
Community Details
- Association fees include sewer, trash, water
- 2 Units
Listing and Financial Details
- Property Available on 5/22/25
- Tenant pays for electricity, gas
- Assessor Parcel Number 17J-12-0466
Map
Source: MARIS MLS
MLS Number: MIS25034949
APN: 17J-1-2-046-6
- 7273 Dartmouth Ave
- 7227 Dartmouth Ave
- 7219 Dartmouth Ave
- 7335 Shaftesbury Ave
- 7155 Tulane Ave
- 7331 Chamberlain Ave
- 7447 Stanford Ave
- 7366 Chamberlain Ave
- 7366 Princeton Ave
- 7423 Shaftesbury Ave
- 7446 Cornell Ave
- 7453 Cornell Ave
- 7418 Gannon Ave
- 1101 W Parkedge Ln
- 973 N Hanley Rd
- 7159 Cambridge Ave
- 7266 Creveling Dr
- 7448 Ahern Ave
- 7487 Shaftesbury Ave
- 7481 Drexel Dr
