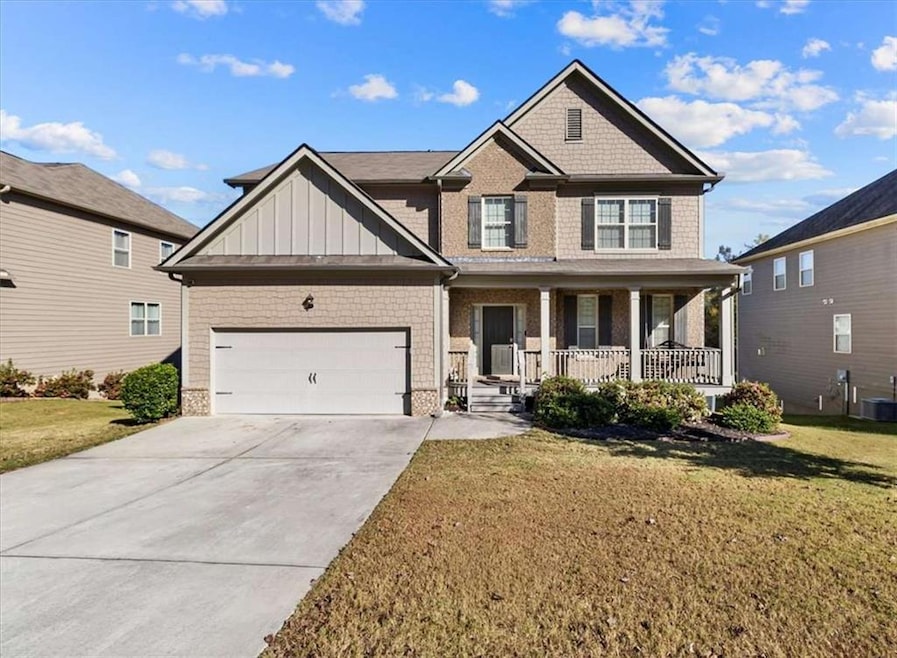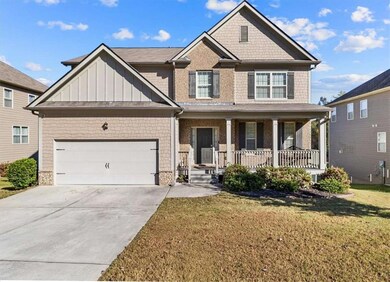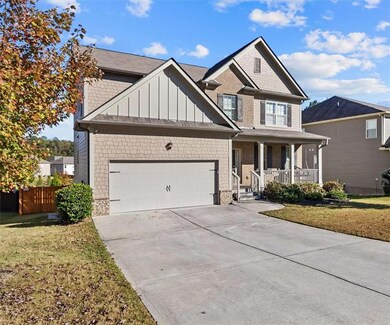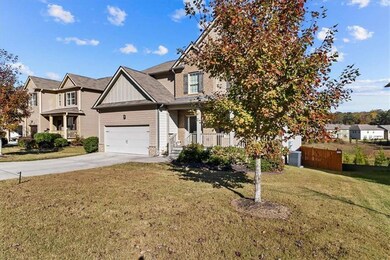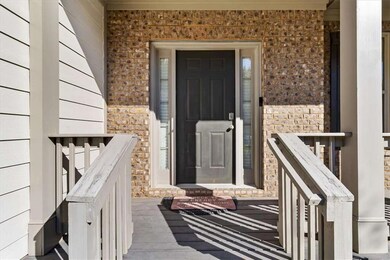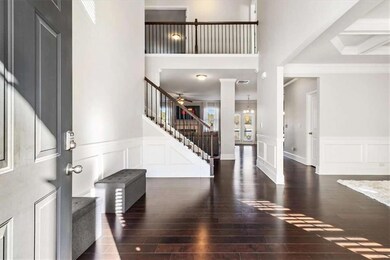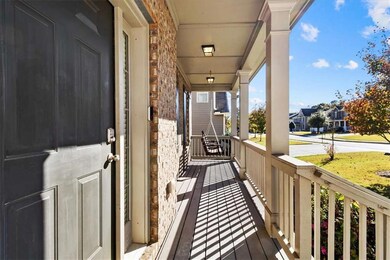7314 Demeter Dr Atlanta, GA 30349
Estimated payment $3,221/month
Highlights
- Deck
- Traditional Architecture
- Community Pool
- Vaulted Ceiling
- Solid Surface Countertops
- Tennis Courts
About This Home
Welcome to your dream home in beautiful South Fulton, GA! This like-new 7-bedroom, 4.5-bath residence offers the perfect blend of comfort, luxury, and functionality-ideal for a growing or multi-generational family. The open-concept floor plan features elegant coffered ceilings, a cozy fireplace, and an oversized kitchen island with stunning quartz countertops and luxury Frigidaire appliances. The spacious owner's suite provides a relaxing retreat, while the fully finished basement is perfect for an in-law suite or guest quarters, complete with a kitchenette, washer/dryer hookups, and thoughtful wheelchair-accessible features including widened doorways and an accessible bathroom with a tub designed for those with mobility needs. Additional washer/dryer hookups are conveniently located on the main level. Enjoy outdoor living in the fully fenced backyard with a peach tree, ideal for family gatherings or quiet evenings. Nestled on a peaceful street in a quaint community, this home offers privacy and charm while still being close to all that South Fulton has to offer. To make this opportunity even more incredible, this home qualifies for 100% financing with our preferred lender, making your dream of homeownership more attainable than ever. Don't miss your chance to own this versatile, move-in ready home that truly has it all!
Home Details
Home Type
- Single Family
Est. Annual Taxes
- $6,313
Year Built
- Built in 2017
Lot Details
- 9,583 Sq Ft Lot
- Private Entrance
- Back Yard Fenced and Front Yard
HOA Fees
- $63 Monthly HOA Fees
Parking
- 2 Car Attached Garage
- Driveway
Home Design
- Traditional Architecture
- Composition Roof
- Vinyl Siding
- Brick Front
Interior Spaces
- 2-Story Property
- Vaulted Ceiling
- Ceiling Fan
- Recessed Lighting
- Window Treatments
- Two Story Entrance Foyer
- Family Room with Fireplace
- Formal Dining Room
- Pull Down Stairs to Attic
Kitchen
- Open to Family Room
- Gas Range
- Microwave
- Dishwasher
- Kitchen Island
- Solid Surface Countertops
- Disposal
Flooring
- Carpet
- Ceramic Tile
Bedrooms and Bathrooms
- Walk-In Closet
- Dual Vanity Sinks in Primary Bathroom
- Separate Shower in Primary Bathroom
- Soaking Tub
Laundry
- Laundry Room
- Laundry in Hall
- Dryer
- Washer
Finished Basement
- Basement Fills Entire Space Under The House
- Interior and Exterior Basement Entry
Home Security
- Security System Leased
- Carbon Monoxide Detectors
- Fire and Smoke Detector
Outdoor Features
- Deck
- Patio
- Front Porch
Schools
- Cliftondale Elementary School
- Renaissance Middle School
- Langston Hughes High School
Utilities
- Central Heating and Cooling System
- Heating System Uses Natural Gas
- Underground Utilities
- High Speed Internet
- Phone Available
- Cable TV Available
Listing and Financial Details
- Assessor Parcel Number 09F420001693204
Community Details
Recreation
- Tennis Courts
- Community Playground
- Community Pool
Map
Home Values in the Area
Average Home Value in this Area
Tax History
| Year | Tax Paid | Tax Assessment Tax Assessment Total Assessment is a certain percentage of the fair market value that is determined by local assessors to be the total taxable value of land and additions on the property. | Land | Improvement |
|---|---|---|---|---|
| 2025 | $3,892 | $192,080 | $42,360 | $149,720 |
| 2023 | $4,626 | $163,880 | $42,360 | $121,520 |
| 2022 | $3,686 | $117,760 | $24,680 | $93,080 |
| 2021 | $3,632 | $116,240 | $24,640 | $91,600 |
| 2020 | $3,637 | $114,880 | $24,360 | $90,520 |
| 2019 | $3,563 | $112,840 | $23,920 | $88,920 |
| 2018 | $4,074 | $102,360 | $10,320 | $92,040 |
| 2017 | $225 | $7,880 | $7,880 | $0 |
Property History
| Date | Event | Price | List to Sale | Price per Sq Ft | Prior Sale |
|---|---|---|---|---|---|
| 11/09/2025 11/09/25 | Pending | -- | -- | -- | |
| 11/03/2025 11/03/25 | For Sale | $499,900 | +1.4% | $109 / Sq Ft | |
| 05/13/2024 05/13/24 | Sold | $493,000 | +0.6% | $108 / Sq Ft | View Prior Sale |
| 04/14/2024 04/14/24 | Pending | -- | -- | -- | |
| 04/08/2024 04/08/24 | Price Changed | $490,000 | -2.0% | $107 / Sq Ft | |
| 02/29/2024 02/29/24 | For Sale | $500,000 | +60.3% | $110 / Sq Ft | |
| 04/25/2018 04/25/18 | Sold | $311,876 | +1.5% | $117 / Sq Ft | View Prior Sale |
| 04/16/2018 04/16/18 | Pending | -- | -- | -- | |
| 04/13/2018 04/13/18 | For Sale | $307,326 | 0.0% | $115 / Sq Ft | |
| 12/06/2017 12/06/17 | Pending | -- | -- | -- | |
| 10/12/2017 10/12/17 | For Sale | $307,326 | -- | $115 / Sq Ft |
Purchase History
| Date | Type | Sale Price | Title Company |
|---|---|---|---|
| Warranty Deed | $493,000 | -- | |
| Limited Warranty Deed | $311,876 | -- |
Mortgage History
| Date | Status | Loan Amount | Loan Type |
|---|---|---|---|
| Previous Owner | $249,501 | New Conventional |
Source: First Multiple Listing Service (FMLS)
MLS Number: 7676020
APN: 09F-4200-0169-320-4
- WINDSOR Plan at Butner Estates
- BELLVIEW Plan at Butner Estates
- WESTERLY Plan at Butner Estates
- LYNNBROOK Plan at Butner Estates
- GRAYSON Plan at Butner Estates
- 865 Athena Bend
- 3835 Kastler Dr
- 3832 Kastler Dr
- 3830 Kastler Dr
- 6985 Butner Rd
- 3876 Margaux Dr
- 7192 Linden Dr
- 7170 Linden Dr
- 7165 Linden Dr
- 7156 Linden Dr
- 7150 Linden Dr
