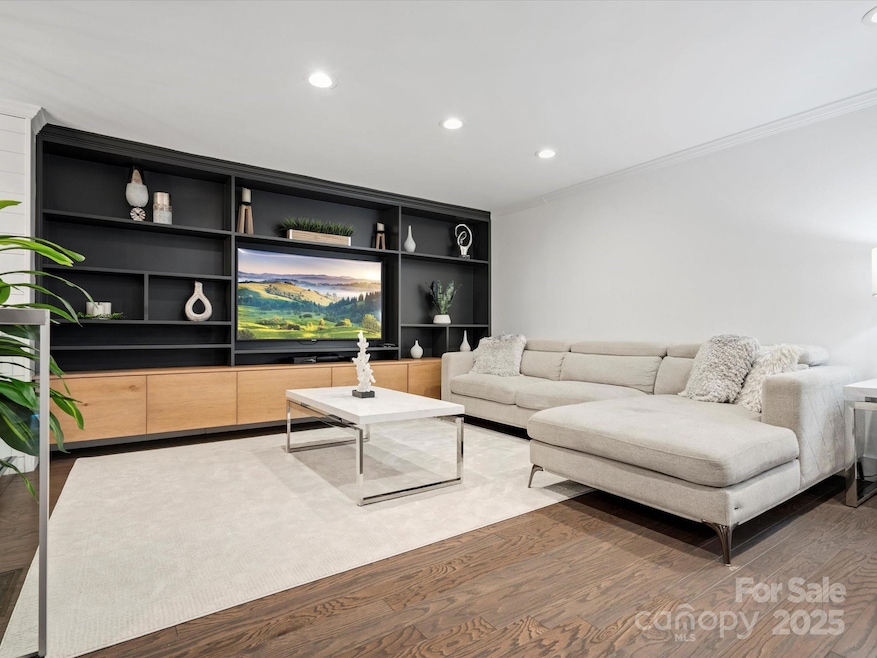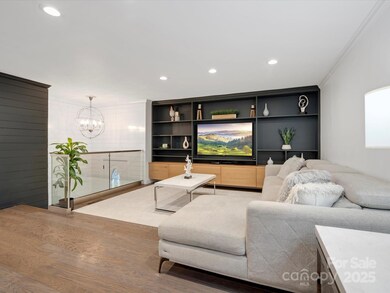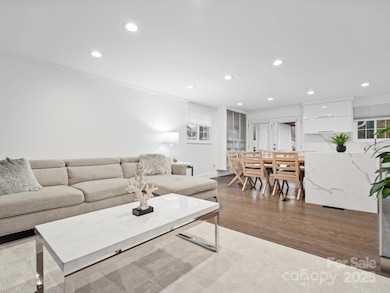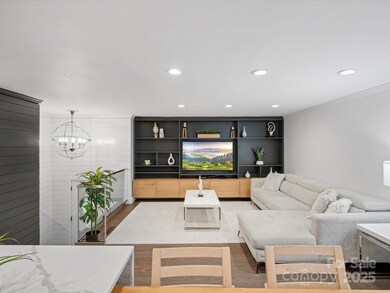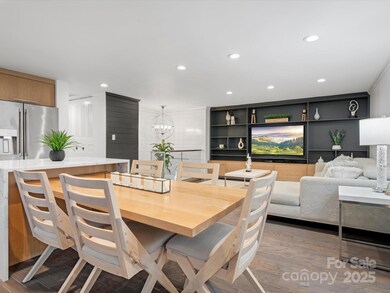
7314 Entwhistle Ct Charlotte, NC 28226
Carmel NeighborhoodHighlights
- Open Floorplan
- Deck
- Traditional Architecture
- South Mecklenburg High School Rated A-
- Wooded Lot
- Wood Flooring
About This Home
As of May 2025Imagine stepping into a fully updated, move-in-ready home—7314 Entwhistle Court is just that! Located in a peaceful cul-de-sac in the highly desirable Carmel area, this home offers a perfect blend of modern updates and timeless charm, all without HOA restrictions. Engineered hardwood floors flow throughout, complementing a sleek, updated interior. The kitchen features quartz countertops and custom cabinets, perfect for cooking and entertaining. The spacious primary suite includes a custom walk-in closet, while the modern bathroom has a large walk-in shower—perfect for unwinding after a long day. Step outside to the large covered deck and enjoy your spacious backyard, whether for a quiet evening or a weekend gathering. Plus, the detached garage offers versatility for a workshop, studio, or extra storage. This home has it all—style, location, and endless potential. Don’t let this opportunity pass you by—schedule your showing today!
Last Agent to Sell the Property
COMPASS Brokerage Email: Tori@bovenderteam.com License #344740 Listed on: 02/15/2025

Home Details
Home Type
- Single Family
Est. Annual Taxes
- $2,774
Year Built
- Built in 1984
Lot Details
- Cul-De-Sac
- Back Yard Fenced
- Level Lot
- Wooded Lot
- Property is zoned N1-A
Parking
- 2 Car Detached Garage
- Driveway
- 2 Open Parking Spaces
Home Design
- Traditional Architecture
- Bi-Level Home
- Slab Foundation
- Vinyl Siding
Interior Spaces
- Open Floorplan
- Built-In Features
- Wood Burning Fireplace
- Entrance Foyer
- Recreation Room with Fireplace
- Wood Flooring
Kitchen
- Electric Oven
- Electric Range
- Microwave
- Plumbed For Ice Maker
- Dishwasher
- Kitchen Island
- Disposal
Bedrooms and Bathrooms
- 3 Bedrooms
- Walk-In Closet
- 2 Full Bathrooms
Laundry
- Laundry Room
- Washer and Electric Dryer Hookup
Outdoor Features
- Deck
- Covered Patio or Porch
Schools
- Smithfield Elementary School
- Quail Hollow Middle School
- South Mecklenburg High School
Utilities
- Forced Air Heating and Cooling System
- Electric Water Heater
Community Details
- Shadow Lake Subdivision
Listing and Financial Details
- Assessor Parcel Number 211-322-07
Ownership History
Purchase Details
Home Financials for this Owner
Home Financials are based on the most recent Mortgage that was taken out on this home.Purchase Details
Home Financials for this Owner
Home Financials are based on the most recent Mortgage that was taken out on this home.Purchase Details
Home Financials for this Owner
Home Financials are based on the most recent Mortgage that was taken out on this home.Purchase Details
Purchase Details
Purchase Details
Home Financials for this Owner
Home Financials are based on the most recent Mortgage that was taken out on this home.Similar Homes in the area
Home Values in the Area
Average Home Value in this Area
Purchase History
| Date | Type | Sale Price | Title Company |
|---|---|---|---|
| Warranty Deed | $525,000 | None Listed On Document | |
| Warranty Deed | $525,000 | None Listed On Document | |
| Warranty Deed | $225,000 | None Available | |
| Warranty Deed | $125,000 | None Available | |
| Quit Claim Deed | -- | None Available | |
| Deed | $179,000 | None Available | |
| Warranty Deed | $139,000 | -- |
Mortgage History
| Date | Status | Loan Amount | Loan Type |
|---|---|---|---|
| Open | $375,000 | VA | |
| Closed | $375,000 | VA | |
| Previous Owner | $222,236 | FHA | |
| Previous Owner | $220,924 | FHA | |
| Previous Owner | $122,637 | FHA | |
| Previous Owner | $179,676 | FHA | |
| Previous Owner | $178,563 | FHA | |
| Previous Owner | $175,925 | FHA | |
| Previous Owner | $119,200 | Fannie Mae Freddie Mac | |
| Previous Owner | $29,800 | Stand Alone Second | |
| Previous Owner | $111,100 | Purchase Money Mortgage | |
| Previous Owner | $105,000 | Unknown | |
| Previous Owner | $50,000 | Credit Line Revolving | |
| Closed | $27,750 | No Value Available |
Property History
| Date | Event | Price | Change | Sq Ft Price |
|---|---|---|---|---|
| 05/08/2025 05/08/25 | Sold | $525,000 | -1.9% | $291 / Sq Ft |
| 03/29/2025 03/29/25 | Price Changed | $535,000 | -6.1% | $296 / Sq Ft |
| 03/19/2025 03/19/25 | Price Changed | $570,000 | -3.4% | $316 / Sq Ft |
| 02/15/2025 02/15/25 | For Sale | $590,000 | +162.2% | $327 / Sq Ft |
| 01/16/2019 01/16/19 | Sold | $225,000 | 0.0% | $124 / Sq Ft |
| 12/29/2018 12/29/18 | Pending | -- | -- | -- |
| 12/26/2018 12/26/18 | Price Changed | $225,000 | -2.2% | $124 / Sq Ft |
| 12/04/2018 12/04/18 | Price Changed | $230,000 | -2.1% | $127 / Sq Ft |
| 11/14/2018 11/14/18 | Price Changed | $234,999 | -2.1% | $129 / Sq Ft |
| 11/07/2018 11/07/18 | For Sale | $240,000 | -- | $132 / Sq Ft |
Tax History Compared to Growth
Tax History
| Year | Tax Paid | Tax Assessment Tax Assessment Total Assessment is a certain percentage of the fair market value that is determined by local assessors to be the total taxable value of land and additions on the property. | Land | Improvement |
|---|---|---|---|---|
| 2024 | $2,774 | $346,100 | $90,000 | $256,100 |
| 2023 | $2,774 | $346,100 | $90,000 | $256,100 |
| 2022 | $2,392 | $234,900 | $70,000 | $164,900 |
| 2021 | $2,285 | $224,900 | $70,000 | $154,900 |
| 2020 | $2,277 | $224,900 | $70,000 | $154,900 |
| 2019 | $2,262 | $224,900 | $70,000 | $154,900 |
| 2018 | $1,888 | $138,300 | $45,000 | $93,300 |
| 2017 | $1,853 | $138,300 | $45,000 | $93,300 |
| 2016 | $1,844 | $138,300 | $45,000 | $93,300 |
| 2015 | $1,832 | $138,300 | $45,000 | $93,300 |
| 2014 | $1,838 | $138,300 | $45,000 | $93,300 |
Agents Affiliated with this Home
-
Tori Nasiadka
T
Seller's Agent in 2025
Tori Nasiadka
COMPASS
(724) 996-2551
1 in this area
30 Total Sales
-
Andy Bovender

Seller Co-Listing Agent in 2025
Andy Bovender
COMPASS
(704) 625-6127
2 in this area
563 Total Sales
-
Jake MacWhirter

Buyer's Agent in 2025
Jake MacWhirter
Keller Williams Ballantyne Area
(360) 980-0340
1 in this area
24 Total Sales
-
Jessica Pegg

Seller's Agent in 2019
Jessica Pegg
Keller Williams Ballantyne Area
(980) 229-9798
122 Total Sales
-
Ro Garcia

Buyer's Agent in 2019
Ro Garcia
NorthGroup Real Estate LLC
(704) 575-5457
68 Total Sales
Map
Source: Canopy MLS (Canopy Realtor® Association)
MLS Number: 4220137
APN: 211-322-07
- 7215 Connan Ln
- 5919 Carpenter Dr
- 5909 Ryder Ave
- 5812 Chapel Creek Ct
- 7008 Wannamaker Ln
- 4301 Meadowridge Dr
- 6234 Carmel Station Ave
- 5618 All Saints Ln
- 6119 Carmel Station Ave
- 4212 Meadowridge Dr
- 4714 Blanchard Way
- 6518 Point Comfort Ln
- 6631 Vlosi Dr
- 6635 Vlosi Dr
- 6708 Vlosi Dr
- 6521 Point Comfort Ln
- 6523 Point Comfort Ln
- 6500 Lynn Ave
- 4600 Carmel Vista Ln
- 11120 Michelangelo Ct
