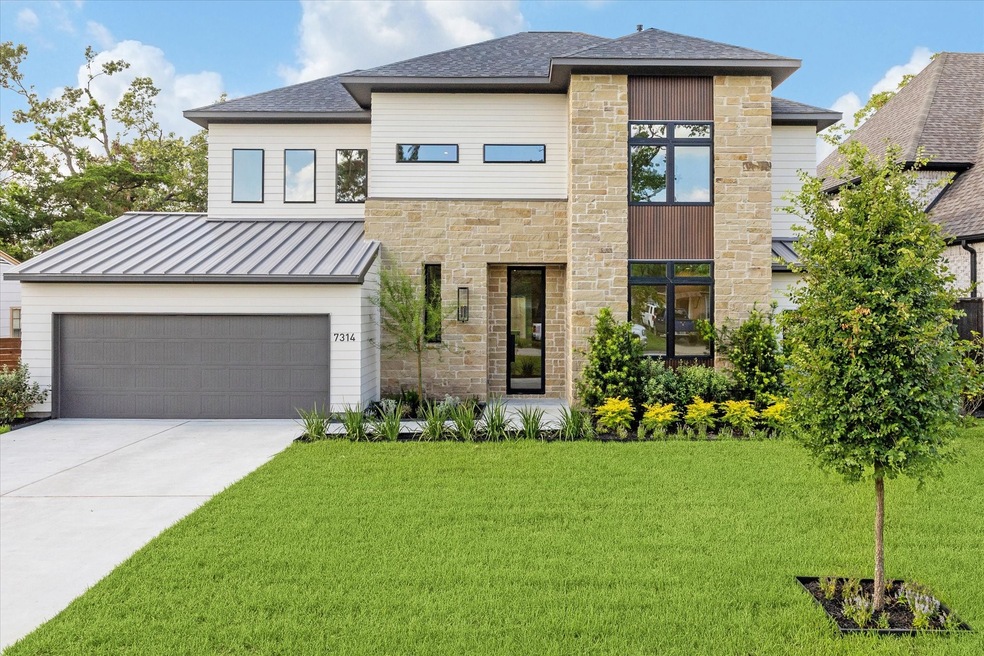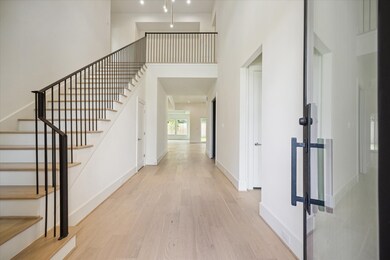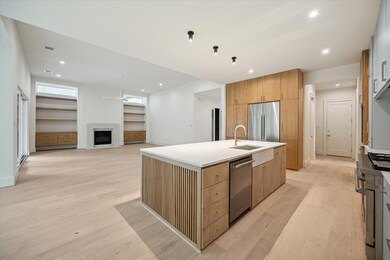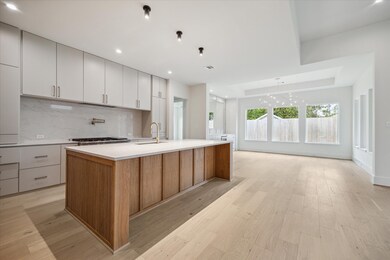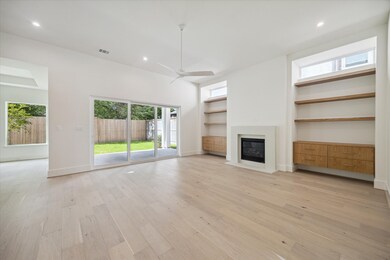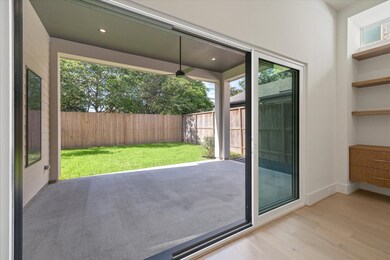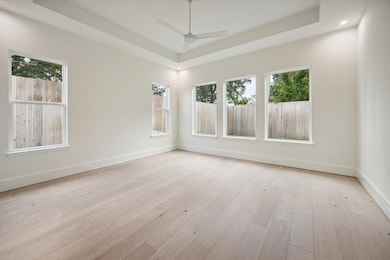
7314 Raton St Houston, TX 77055
Spring Branch East NeighborhoodHighlights
- New Construction
- Traditional Architecture
- High Ceiling
- Deck
- Engineered Wood Flooring
- Quartz Countertops
About This Home
As of October 2024Completed New Construction!! JBD Builders has built a reputation for creating trendsetting homes with thoughtful layouts, on-trend finishes and quality materials. Stone, wood, metal roof accent and 10' glass door open to a two-story foyer, sleek, private study, high volume great room with fireplace, kitchen and dining. Sliding glass opens to covered seating for seamless indoor-outdoor living. Stunning White Oak cabinetry, Dacor fridge, Paykal Fisher gas range and incredible pantry complete the large island kitchen. White Oak flooring and quartzite counters throughout, create well-coordinated spaces. Grand-scale dining with mirror over built-in buffet and wine fridge is surrounded by walls of glass. The lofty primary suite's modern, elegant bath is fabulous in volume, finishes and fixtures, with an amazing custom closet open to laundry. A comfortable first floor ensuite guest room and two ensuite second floor bedrooms have walk-ins. Entertaining extends to a large second floor flex room
Last Agent to Sell the Property
Tammy Bateman Properties License #0478464 Listed on: 07/03/2024
Home Details
Home Type
- Single Family
Est. Annual Taxes
- $10,106
Year Built
- Built in 2024 | New Construction
Lot Details
- 7,200 Sq Ft Lot
- South Facing Home
- Back Yard Fenced
- Sprinkler System
Parking
- 2 Car Attached Garage
- Electric Vehicle Home Charger
- Garage Door Opener
- Driveway
Home Design
- Traditional Architecture
- Slab Foundation
- Composition Roof
- Wood Siding
- Cement Siding
- Stone Siding
- Radiant Barrier
Interior Spaces
- 3,895 Sq Ft Home
- 2-Story Property
- Wired For Sound
- High Ceiling
- Ceiling Fan
- Gas Log Fireplace
- Insulated Doors
- Formal Entry
- Family Room Off Kitchen
- Combination Dining and Living Room
- Home Office
- Game Room
- Utility Room
- Prewired Security
Kitchen
- Breakfast Bar
- Walk-In Pantry
- Butlers Pantry
- Double Oven
- Gas Oven
- Gas Range
- Microwave
- Dishwasher
- Kitchen Island
- Quartz Countertops
- Pots and Pans Drawers
- Disposal
Flooring
- Engineered Wood
- Tile
Bedrooms and Bathrooms
- 4 Bedrooms
- En-Suite Primary Bedroom
- Double Vanity
- Soaking Tub
- Bathtub with Shower
- Separate Shower
Eco-Friendly Details
- Energy-Efficient Windows with Low Emissivity
- Energy-Efficient Exposure or Shade
- Energy-Efficient HVAC
- Energy-Efficient Lighting
- Energy-Efficient Insulation
- Energy-Efficient Doors
- Energy-Efficient Thermostat
- Ventilation
Outdoor Features
- Deck
- Covered patio or porch
Schools
- Housman Elementary School
- Landrum Middle School
- Northbrook High School
Utilities
- Forced Air Zoned Heating and Cooling System
- Heating System Uses Gas
- Programmable Thermostat
Community Details
- Built by JBD
- Pine Terrace Subdivision
Ownership History
Purchase Details
Home Financials for this Owner
Home Financials are based on the most recent Mortgage that was taken out on this home.Purchase Details
Home Financials for this Owner
Home Financials are based on the most recent Mortgage that was taken out on this home.Purchase Details
Purchase Details
Purchase Details
Home Financials for this Owner
Home Financials are based on the most recent Mortgage that was taken out on this home.Purchase Details
Home Financials for this Owner
Home Financials are based on the most recent Mortgage that was taken out on this home.Purchase Details
Similar Homes in Houston, TX
Home Values in the Area
Average Home Value in this Area
Purchase History
| Date | Type | Sale Price | Title Company |
|---|---|---|---|
| Deed | -- | Wfg Title | |
| Deed | -- | Wfg National Title Company | |
| Special Warranty Deed | -- | None Available | |
| Interfamily Deed Transfer | -- | None Available | |
| Contract Of Sale | $95,000 | None Available | |
| Vendors Lien | -- | First American Title | |
| Warranty Deed | -- | Alamo Title |
Mortgage History
| Date | Status | Loan Amount | Loan Type |
|---|---|---|---|
| Open | $1,020,000 | New Conventional | |
| Previous Owner | $893,752 | Construction | |
| Previous Owner | $294,000 | New Conventional | |
| Previous Owner | $90,000 | Seller Take Back | |
| Previous Owner | $63,750 | Fannie Mae Freddie Mac | |
| Previous Owner | $50,000 | Credit Line Revolving |
Property History
| Date | Event | Price | Change | Sq Ft Price |
|---|---|---|---|---|
| 10/08/2024 10/08/24 | Sold | -- | -- | -- |
| 09/10/2024 09/10/24 | Pending | -- | -- | -- |
| 07/30/2024 07/30/24 | Price Changed | $1,395,000 | -2.1% | $358 / Sq Ft |
| 07/03/2024 07/03/24 | For Sale | $1,425,000 | +256.3% | $366 / Sq Ft |
| 10/12/2023 10/12/23 | Sold | -- | -- | -- |
| 08/28/2023 08/28/23 | Pending | -- | -- | -- |
| 03/10/2023 03/10/23 | Price Changed | $399,990 | -2.4% | $248 / Sq Ft |
| 02/14/2023 02/14/23 | For Sale | $409,990 | -- | $254 / Sq Ft |
Tax History Compared to Growth
Tax History
| Year | Tax Paid | Tax Assessment Tax Assessment Total Assessment is a certain percentage of the fair market value that is determined by local assessors to be the total taxable value of land and additions on the property. | Land | Improvement |
|---|---|---|---|---|
| 2024 | $10,106 | $458,487 | $282,000 | $176,487 |
| 2023 | $10,106 | $284,528 | $246,750 | $37,778 |
| 2022 | $2,875 | $268,872 | $246,750 | $22,122 |
| 2021 | $6,042 | $247,481 | $211,500 | $35,981 |
| 2020 | $6,167 | $236,700 | $211,500 | $25,200 |
| 2019 | $6,656 | $244,904 | $211,500 | $33,404 |
| 2018 | $2,925 | $239,101 | $211,500 | $27,601 |
| 2017 | $5,232 | $200,000 | $197,400 | $2,600 |
| 2016 | $5,232 | $200,000 | $197,400 | $2,600 |
| 2015 | $3,194 | $233,870 | $197,400 | $36,470 |
| 2014 | $3,194 | $120,000 | $105,750 | $14,250 |
Agents Affiliated with this Home
-
Tammy Bateman

Seller's Agent in 2024
Tammy Bateman
Tammy Bateman Properties
(713) 557-5007
25 in this area
150 Total Sales
-
Anindita Chakraborty
A
Buyer's Agent in 2024
Anindita Chakraborty
Keller Williams Signature
(713) 808-5286
2 in this area
15 Total Sales
-
Vanessa Frost Ellis
V
Seller's Agent in 2023
Vanessa Frost Ellis
Lot & Block Properties
(713) 647-1137
1 in this area
52 Total Sales
-
Brian McCulley
B
Buyer's Agent in 2023
Brian McCulley
Brian McCulley
(713) 862-1600
6 in this area
10 Total Sales
Map
Source: Houston Association of REALTORS®
MLS Number: 86651463
APN: 0771210050031
- 7310 Jalna St
- 7106 Dearborn St
- 7403 Dearborn St
- 1610 Antoine Dr
- 7103 Long Point Rd Unit 1
- 7207 Housman St
- 7302 Schiller St
- 7506 Dearborn St
- 1534 Caywood Ln
- 7006 Schiller St
- 1525 Caywood Ln Unit E
- 1525 Caywood Ln Unit D
- 1522 Caywood Ln Unit D
- 7526 Janak Dr
- 7527 Jalna St
- 6820 Schiller St
- 1509 Caywood Ln Unit C
- 1911 Thonig Rd
- 7603 Jacquelyn Gardens Ln
- 7606 Janak Dr
