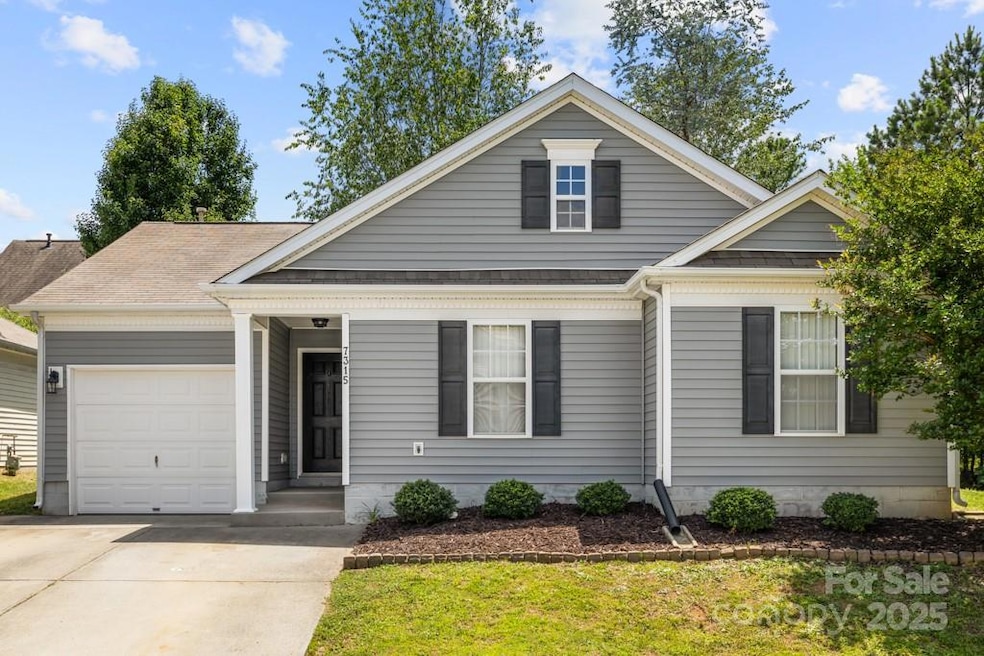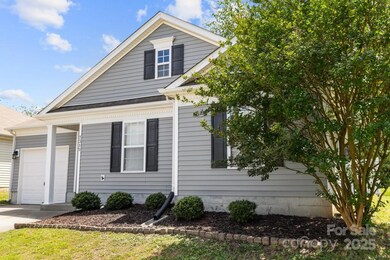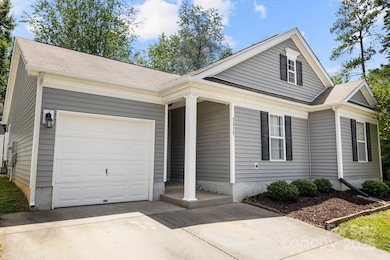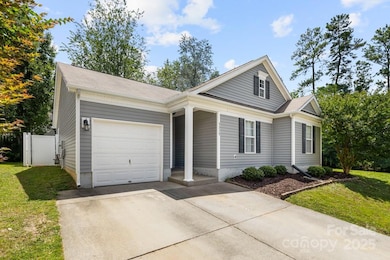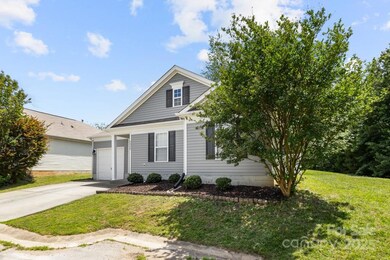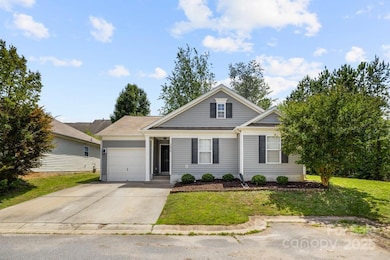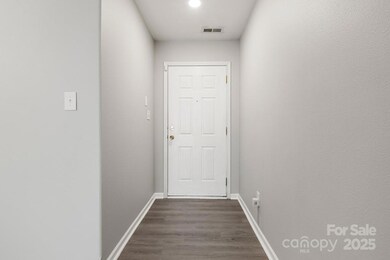
7315 Gasper Ln Fort Mill, SC 29707
Estimated payment $1,946/month
Highlights
- Ranch Style House
- Community Pool
- 1 Car Garage
- Harrisburg Elementary School Rated A-
- Central Air
- Privacy Fence
About This Home
WELCOME HOME to this wonderfully maintained and updated 3 bedroom, 2 bathroom property in the Arlington neighborhood. With brand new LVP flooring and just freshly painted, this home has well proportioned rooms, a great floorplan, a beautiful back-yard and a 1-car garage. This cozy, move-in-ready ranch home is an entertainers dream, with a well appointed kitchen opening directly to a beautiful living room and dining area, with a gas fireplace, and access to the privacy fenced-in back yard, perfect for family and friends. Located on the end of Gasper Lane, this property is bordered by open green-space. The Arlington neighborhood is close to restaurants, entertainment and shopping, and is conveniently located just minutes from 521 providing great access to Ballantyne, Indian Land and beyond.
Last Listed By
Southern Nest Realty Inc Brokerage Email: info@buyandsellwithmatt.com License #113559 Listed on: 06/10/2025
Home Details
Home Type
- Single Family
Est. Annual Taxes
- $1,433
Year Built
- Built in 2006
Lot Details
- Privacy Fence
- Back Yard Fenced
- Property is zoned PDD
HOA Fees
- $81 Monthly HOA Fees
Parking
- 1 Car Garage
- Front Facing Garage
- Driveway
- 2 Open Parking Spaces
Home Design
- Ranch Style House
- Slab Foundation
- Vinyl Siding
Interior Spaces
- 1,173 Sq Ft Home
- Family Room with Fireplace
- Vinyl Flooring
Kitchen
- Electric Range
- Microwave
- Dishwasher
- Disposal
Bedrooms and Bathrooms
- 3 Main Level Bedrooms
- 2 Full Bathrooms
Schools
- Harrisburg Elementary School
- Indian Land Middle School
- Indian Land High School
Utilities
- Central Air
- Heating System Uses Natural Gas
Listing and Financial Details
- Assessor Parcel Number 0005P-0A-020.00
Community Details
Overview
- Cams Association, Phone Number (704) 731-5560
- Arlington Subdivision
- Mandatory home owners association
Recreation
- Community Pool
Map
Home Values in the Area
Average Home Value in this Area
Tax History
| Year | Tax Paid | Tax Assessment Tax Assessment Total Assessment is a certain percentage of the fair market value that is determined by local assessors to be the total taxable value of land and additions on the property. | Land | Improvement |
|---|---|---|---|---|
| 2024 | $1,433 | $7,376 | $1,600 | $5,776 |
| 2023 | $1,338 | $7,376 | $1,600 | $5,776 |
| 2022 | $1,274 | $7,376 | $1,600 | $5,776 |
| 2021 | $1,250 | $7,376 | $1,600 | $5,776 |
| 2020 | $1,171 | $6,660 | $1,000 | $5,660 |
| 2019 | $2,252 | $6,660 | $1,000 | $5,660 |
| 2018 | $2,167 | $6,660 | $1,000 | $5,660 |
| 2017 | $920 | $0 | $0 | $0 |
| 2016 | $826 | $0 | $0 | $0 |
| 2015 | $689 | $0 | $0 | $0 |
| 2014 | $689 | $0 | $0 | $0 |
| 2013 | $689 | $0 | $0 | $0 |
Property History
| Date | Event | Price | Change | Sq Ft Price |
|---|---|---|---|---|
| 06/10/2025 06/10/25 | For Sale | $329,000 | +89.1% | $280 / Sq Ft |
| 01/31/2017 01/31/17 | Sold | $174,000 | +0.1% | $148 / Sq Ft |
| 12/20/2016 12/20/16 | Pending | -- | -- | -- |
| 12/16/2016 12/16/16 | For Sale | $173,900 | -- | $148 / Sq Ft |
Purchase History
| Date | Type | Sale Price | Title Company |
|---|---|---|---|
| Deed | -- | None Available | |
| Deed | $174,000 | -- | |
| Deed | $130,000 | -- | |
| Interfamily Deed Transfer | -- | -- | |
| Deed | $140,290 | Blackhawk Title Llc | |
| Deed | $361,078 | None Available |
Mortgage History
| Date | Status | Loan Amount | Loan Type |
|---|---|---|---|
| Previous Owner | $175,757 | New Conventional | |
| Previous Owner | $132,600 | New Conventional | |
| Previous Owner | $90,000 | Adjustable Rate Mortgage/ARM |
Similar Homes in Fort Mill, SC
Source: Canopy MLS (Canopy Realtor® Association)
MLS Number: 4268234
APN: 0005P-0A-020.00
- 5622 Dartington Dr
- 6307 Rhodins Ln
- 8381 Chatsworth Dr
- 3030 Priory Ridge Dr
- 3436 Ibis Ln
- 10198 Tintinhull Dr
- 280 Fort Mill Hwy
- 10546 Tintinhull Dr
- 5585 Zeeland Ln
- 224 Fort Mill Hwy
- 4849 Tacoma Dr
- 1300 Yellow Springs Dr
- 3039 Keswick Terrace
- 6276 Artigas Dr
- 1100 Edgewater Corporate Pkwy Unit 3.54 ac
- 4006 Hickory View Dr
- 7016 Bareland Rd
- 1403 Rosemont Dr
- 4576 Fox Ridge Ln
- 1017 Quail Run Ct
