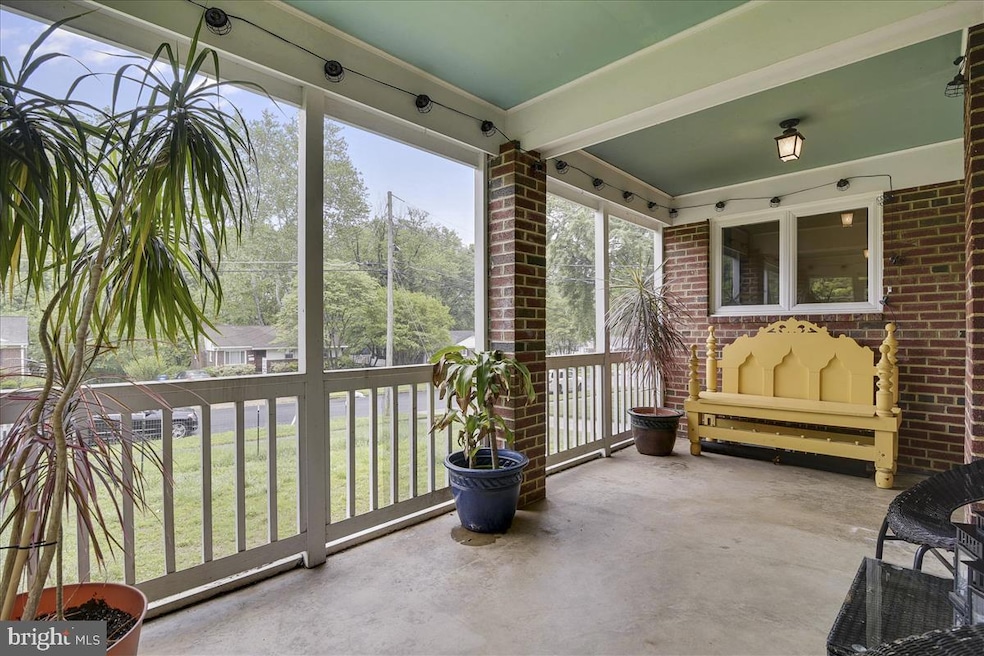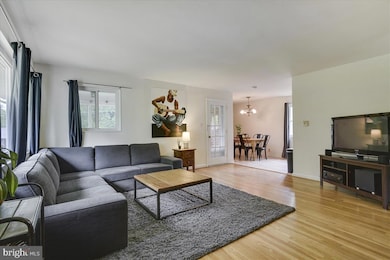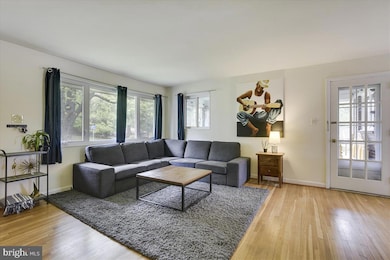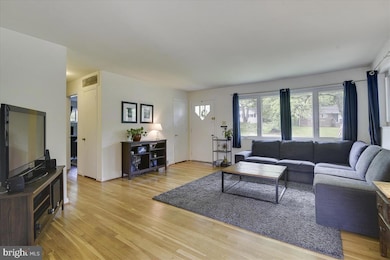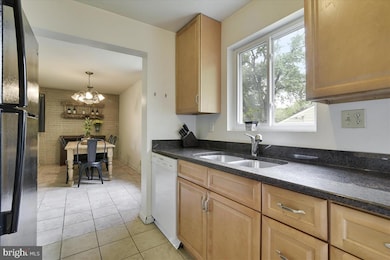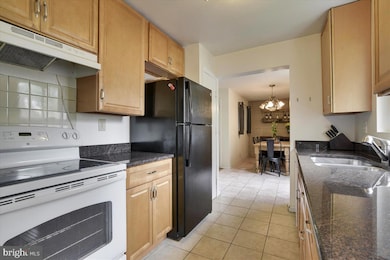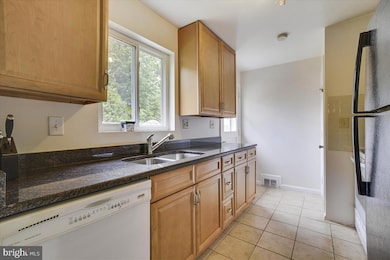7315 Marc Dr Falls Church, VA 22042
3
Beds
2
Baths
1,496
Sq Ft
0.29
Acres
Highlights
- Raised Ranch Architecture
- Corner Lot
- Living Room
- Wood Flooring
- No HOA
- En-Suite Primary Bedroom
About This Home
This property is offered for immediate occupancy to tenants with excellent income and credit history. Owner requires a minimum 2-year lease—perfect for those looking to settle into a long-term rental.
Home Details
Home Type
- Single Family
Est. Annual Taxes
- $7,399
Year Built
- Built in 1954 | Remodeled in 2015
Lot Details
- 0.29 Acre Lot
- Corner Lot
- Property is in good condition
- Property is zoned 140, R-4(RESIDENTIAL 4 DU/AC)
Home Design
- Raised Ranch Architecture
- Brick Exterior Construction
- Brick Foundation
Interior Spaces
- Property has 2 Levels
- Family Room
- Living Room
- Dining Room
Kitchen
- Stove
- Dishwasher
- Disposal
Flooring
- Wood
- Carpet
- Ceramic Tile
Bedrooms and Bathrooms
- 3 Main Level Bedrooms
- En-Suite Primary Bedroom
Laundry
- Dryer
- Washer
Improved Basement
- Partial Basement
- Rear Basement Entry
- Laundry in Basement
- Basement with some natural light
Parking
- 4 Parking Spaces
- 2 Driveway Spaces
- 2 Attached Carport Spaces
Schools
- Westlawn Elementary School
- Jackson Middle School
- Falls Church High School
Utilities
- 90% Forced Air Heating and Cooling System
- Natural Gas Water Heater
Listing and Financial Details
- Residential Lease
- Security Deposit $2,700
- No Smoking Allowed
- 24-Month Min and 36-Month Max Lease Term
- Available 7/8/25
- $60 Application Fee
- $100 Repair Deductible
- Assessor Parcel Number 0503 03 0091
Community Details
Overview
- No Home Owners Association
- Broyhill Park Subdivision
Pet Policy
- Limit on the number of pets
- Pet Size Limit
- Pet Deposit $500
- $500 Monthly Pet Rent
Map
Source: Bright MLS
MLS Number: VAFX2254894
APN: 0503-03-0091
Nearby Homes
- 7367 Blade Dr
- 7204 Camp Alger Ave
- 7101 Alger Rd
- 7596J Lakeside Village Dr
- 7596-N Lakeside Village Dr
- 7596I Lakeside Village Dr
- 3209 Gary Ct
- 3135 Manor Rd
- 7213 Tyler Ave
- 2930 Stuart Dr
- 3027 Wayne Rd
- 3026 Cedar Hill Rd
- 6931 Oak Ridge Rd
- 7620 Willow Point Dr Unit 7620
- 7704 Willow Point Dr
- 2933 Fairmont St
- 3126 Westley Rd
- 7510 Walnut Hill Ln
- 2907 Lawrence Dr
- 6909 Kenfig Dr
- 3150 Siron St
- 7224 Carol Ln
- 7353 Blade Dr
- 3234 Dye Dr
- 7373 Arlington Blvd
- 7400 Parkwood Ct
- 7427 Marc Dr
- 7308 Arlington Blvd
- 3034 Fenwick Rd
- 7313 Brad St
- 7596A Lakeside Village Dr
- 3209 Gary Ct
- 3019 Fairmont St
- 3252 Holly Hill Dr
- 3301 Fallowfield Dr
- 3005 Rogers Dr
- 3152I Covewood Ct Unit I
- 3127 Wayne Rd
- 3223 Blundell Rd
- 7660 Willow Point Dr
