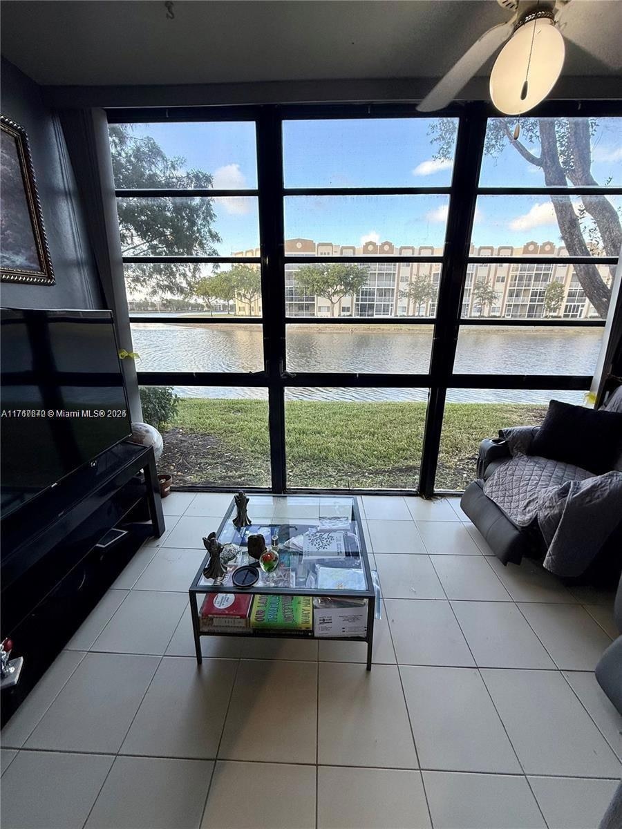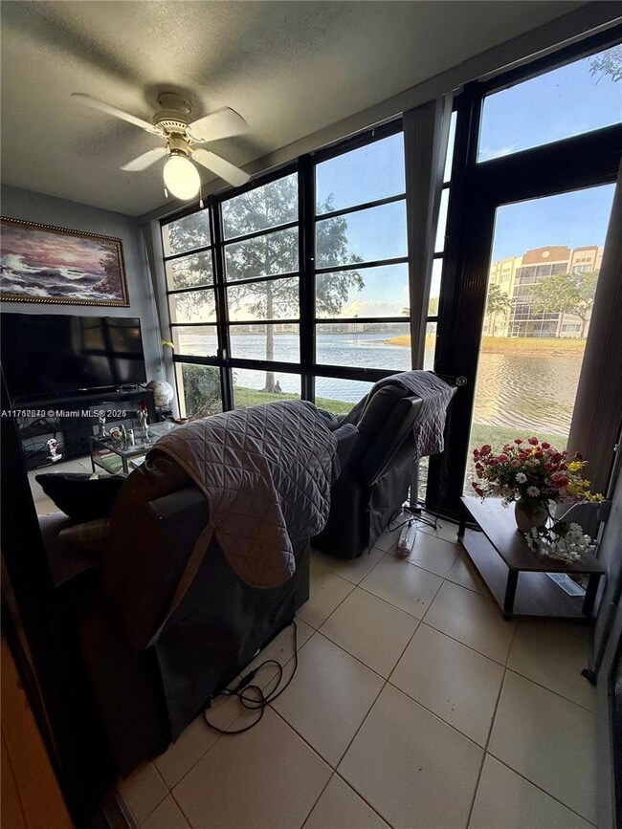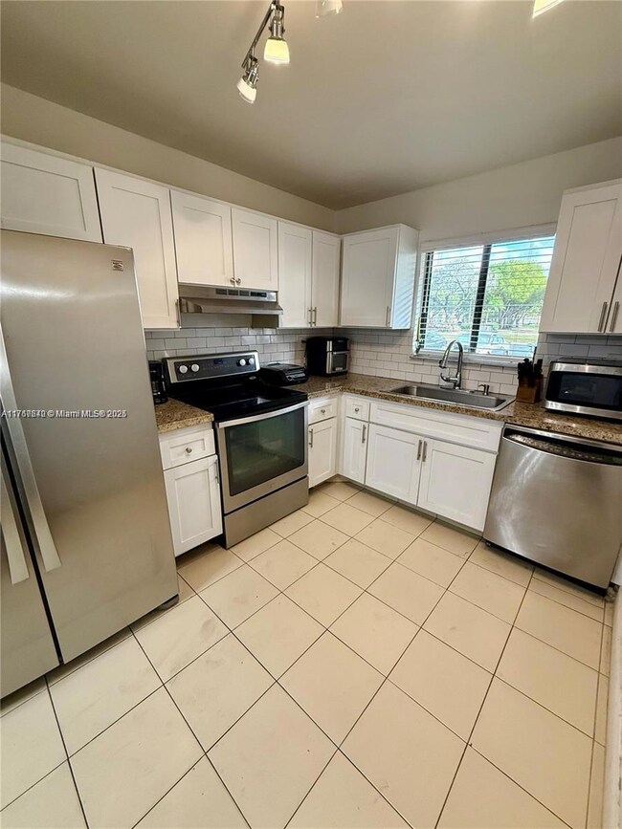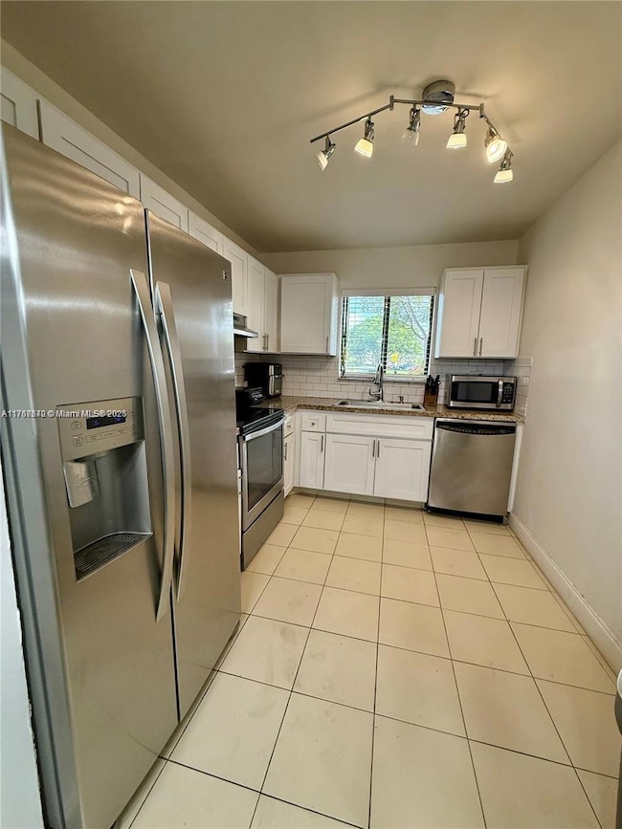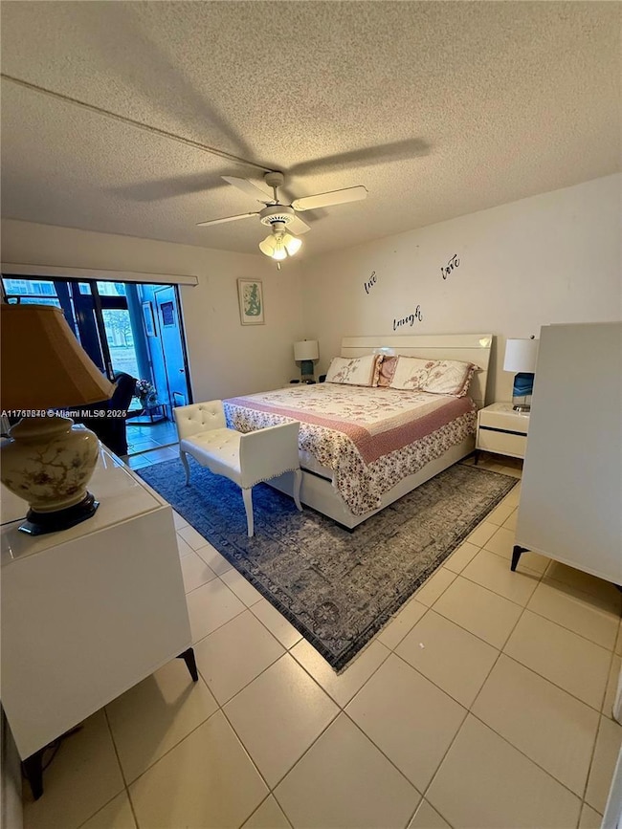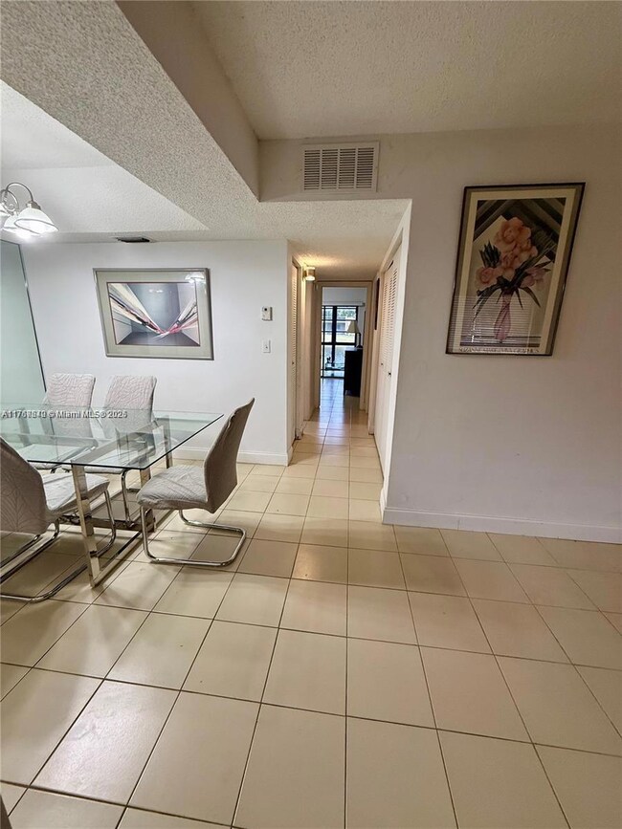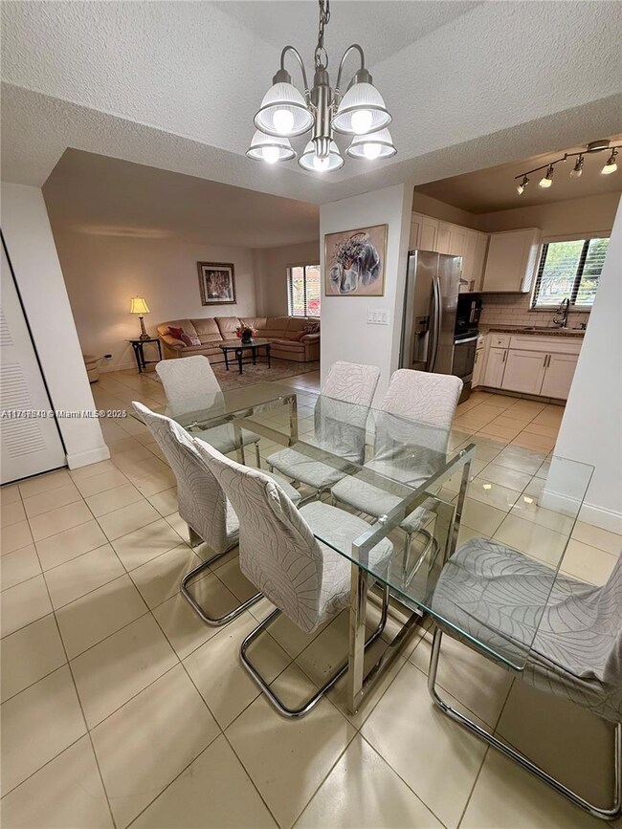
7316 Ashmont Cir Unit 104 Tamarac, FL 33321
Highlights
- Lake Front
- Senior Community
- Main Floor Bedroom
- Fitness Center
- Clubhouse
- Community Pool
About This Home
As of June 2025First floor lakefront serene living 2 beds 2 baths condo nestled within the vibrant Ashmont community at Kings Point. Enjoy breathtaking lake views from your private balcony and bedroom, and indulge in the resort-style amenities Kings Point has to offer. Open-concept living with ample natural light. Spacious kitchen with stainless steel appliances, and granite counter tops, tile floors, in unit washer and dryer. Community Amenities includes access to multiple heated pools, fitness centers, clubhouse, business center, shuffleboard, billard room, courtesy bus, and a variety of social activities. Schedule a viewing today.
Property Details
Home Type
- Condominium
Est. Annual Taxes
- $3,573
Year Built
- Built in 1984
HOA Fees
- $450 Monthly HOA Fees
Home Design
- Concrete Block And Stucco Construction
Interior Spaces
- 1,010 Sq Ft Home
- 3-Story Property
- Ceiling Fan
- Ceramic Tile Flooring
- Lake Views
Kitchen
- Dishwasher
- Disposal
Bedrooms and Bathrooms
- 2 Bedrooms
- Main Floor Bedroom
- 2 Full Bathrooms
- Shower Only
Laundry
- Dryer
- Washer
Parking
- 1 Car Parking Space
- Guest Parking
- Assigned Parking
Additional Features
- Enclosed Glass Porch
- Lake Front
- Central Heating and Cooling System
Listing and Financial Details
- Assessor Parcel Number 494106AC0040
Community Details
Overview
- Senior Community
- Low-Rise Condominium
- Ashmont Condos
- Ashmont Condominium Subdivision
- The community has rules related to no motorcycles, no recreational vehicles or boats, no trucks or trailers
Amenities
- Courtesy Bus
- Clubhouse
- Billiard Room
- Business Center
- Community Center
- Party Room
- Elevator
Recreation
- Fitness Center
- Community Pool
- Community Spa
Pet Policy
- No Pets Allowed
Building Details
- Maintenance Expense $187
Security
- Security Service
- Card or Code Access
Ownership History
Purchase Details
Home Financials for this Owner
Home Financials are based on the most recent Mortgage that was taken out on this home.Purchase Details
Home Financials for this Owner
Home Financials are based on the most recent Mortgage that was taken out on this home.Purchase Details
Home Financials for this Owner
Home Financials are based on the most recent Mortgage that was taken out on this home.Purchase Details
Purchase Details
Purchase Details
Purchase Details
Similar Homes in the area
Home Values in the Area
Average Home Value in this Area
Purchase History
| Date | Type | Sale Price | Title Company |
|---|---|---|---|
| Warranty Deed | $160,000 | One Conquest Title & Escrow | |
| Quit Claim Deed | $44,300 | Title365 | |
| Warranty Deed | $125,000 | Benchmark T&E Llc | |
| Warranty Deed | $78,000 | Spirit Title & Escrow Inc | |
| Warranty Deed | $50,000 | Attorney | |
| Warranty Deed | $150,000 | First Fidelity Title Inc | |
| Special Warranty Deed | $37,929 | -- |
Mortgage History
| Date | Status | Loan Amount | Loan Type |
|---|---|---|---|
| Previous Owner | $94,600 | New Conventional | |
| Previous Owner | $93,750 | New Conventional |
Property History
| Date | Event | Price | Change | Sq Ft Price |
|---|---|---|---|---|
| 06/13/2025 06/13/25 | Sold | $160,000 | -8.6% | $158 / Sq Ft |
| 03/20/2025 03/20/25 | For Sale | $175,000 | +38.9% | $173 / Sq Ft |
| 10/01/2020 10/01/20 | Sold | $126,000 | -6.5% | $116 / Sq Ft |
| 09/01/2020 09/01/20 | Pending | -- | -- | -- |
| 02/13/2020 02/13/20 | For Sale | $134,800 | -- | $124 / Sq Ft |
Tax History Compared to Growth
Tax History
| Year | Tax Paid | Tax Assessment Tax Assessment Total Assessment is a certain percentage of the fair market value that is determined by local assessors to be the total taxable value of land and additions on the property. | Land | Improvement |
|---|---|---|---|---|
| 2025 | $3,573 | $183,460 | $18,350 | $165,110 |
| 2024 | $3,552 | $183,460 | $18,350 | $165,110 |
| 2023 | $3,552 | $131,640 | $0 | $0 |
| 2022 | $3,087 | $119,680 | $0 | $0 |
| 2021 | $2,817 | $108,800 | $10,880 | $97,920 |
| 2020 | $2,712 | $104,030 | $10,400 | $93,630 |
| 2019 | $2,340 | $86,300 | $8,630 | $77,670 |
| 2018 | $2,024 | $72,720 | $7,270 | $65,450 |
| 2017 | $1,945 | $66,700 | $0 | $0 |
| 2016 | $1,909 | $60,640 | $0 | $0 |
| 2015 | $1,723 | $55,130 | $0 | $0 |
| 2014 | $1,552 | $50,120 | $0 | $0 |
| 2013 | -- | $45,570 | $4,560 | $41,010 |
Agents Affiliated with this Home
-
Sil Vania

Seller's Agent in 2025
Sil Vania
Dalton Wade Inc
(305) 323-3598
2 in this area
7 Total Sales
-
Lissette Jimenez

Buyer's Agent in 2025
Lissette Jimenez
Florida New Dream Corp.
(954) 867-4245
2 in this area
21 Total Sales
-
Andrew Hackman
A
Seller's Agent in 2020
Andrew Hackman
LoKation
(636) 675-1661
6 in this area
42 Total Sales
Map
Source: MIAMI REALTORS® MLS
MLS Number: A11767640
APN: 49-41-06-AC-0040
- 7342 Ashmont Cir Unit 203
- 7466 Ashmont Cir
- 7448 Ashmont Cir Unit 312
- 7442 Ashmont Cir Unit 203
- 7200 Ashmont Cir Unit 113
- 7212 Ashmont Cir Unit 4116
- 7194 Ashmont Cir Unit 112
- 7164 Ashmont Cir Unit 204
- 9999 N Belfort Cir Unit 101
- 7759 Ashmont Cir Unit 103
- 7707 Ashmont Cir Unit 2144
- 7731 Ashmont Cir Unit 2123
- 7500 Ashmont Cir Unit 112
- 7128 Ashmont Cir Unit 207
- 7611 Southampton Terrace Unit 405
- 7611 Southampton Terrace Unit 211
- 9988 N Belfort Cir Unit 111
- 7827 Ashmont Cir Unit 208
- 7837 Ashmont Cir Unit 212
- 7717 Ashmont Cir Unit 1093
