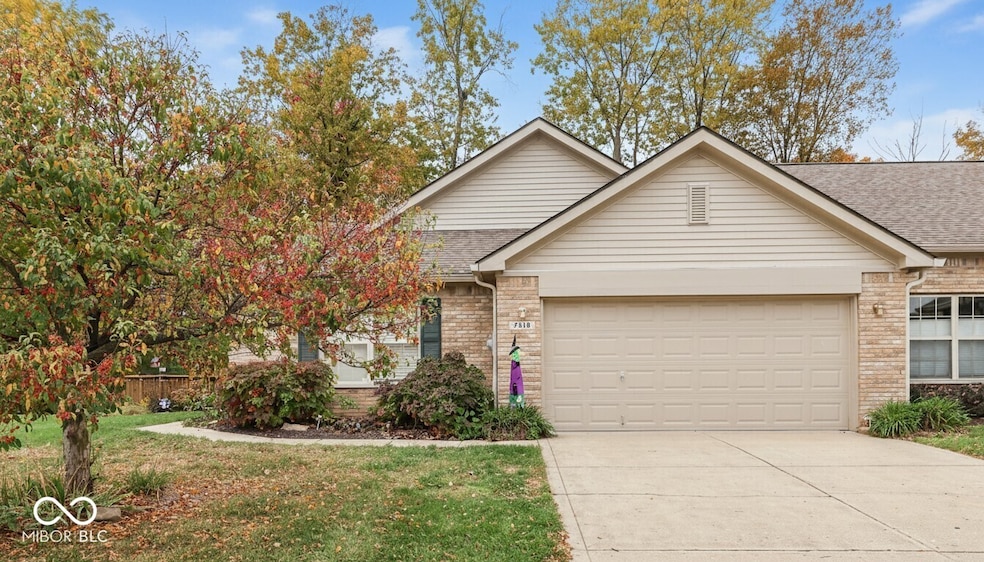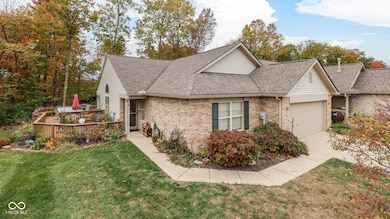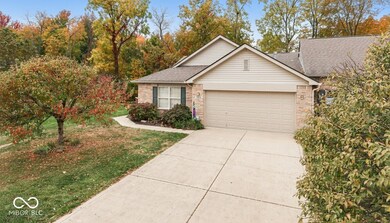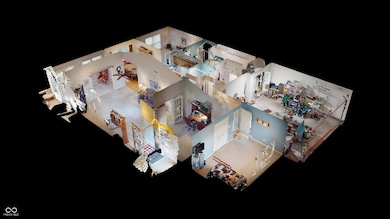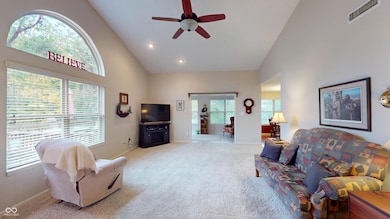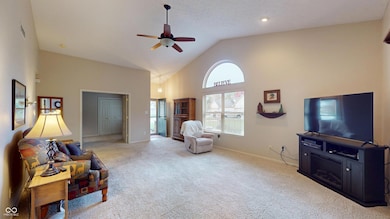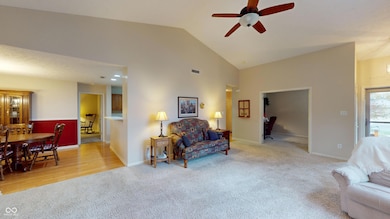7316 Brant Pointe Cir Indianapolis, IN 46217
Linden Wood NeighborhoodEstimated payment $1,526/month
Highlights
- Wood Flooring
- 2 Car Attached Garage
- 1-Story Property
- William Henry Burkhart Elementary School Rated A-
- Woodwork
- Forced Air Heating and Cooling System
About This Home
Discover the inviting worry-free living with this stunning 3-bedroom paired patio home in Perry Township! Explore this home via interactive 3D home tour, complete with floor plans. Enjoy the convenience of an HOA that covers lawn care, snow removal, an some exterior maintenance, and common area upkeep-allowing you to fully relax and enjoy your surroundings. Step inside to a spacious great room featuring a cathedral ceiling, ideal for entertaining or quiet evenings at home. The thoughtfully designed split-bedroom floor plan offers privacy, with a large primary suite that includes a generous walk-in closet and a private full bath with dual sinks. The second bedroom and full bath are perfectly situated for guests or family. A versatile possible 3rd bedroom, currently being used as an office provides additional space and options. The all-season sunroom fills the home with natural light it opens to a beautiful wrap-around deck and a spacious side yard that is surrounded by lush landscaping-ideal for outdoor relaxation. This home combines comfort, convenience, and carefree living in one exceptional package. Move in and start enjoying the easy lifestyle you deserve! Seller has paid 2025 special assessment of $2,000. $223 a month for The Stanford neighborhood dues, $172.50 semi-annual for The Villages Of Cobblestone dues for an average of $252 a month.
Property Details
Home Type
- Condominium
Est. Annual Taxes
- $1,034
Year Built
- Built in 2002
Lot Details
- 1 Common Wall
HOA Fees
- $252 Monthly HOA Fees
Parking
- 2 Car Attached Garage
Home Design
- Patio Home
- Brick Exterior Construction
- Slab Foundation
- Vinyl Siding
Interior Spaces
- 1,760 Sq Ft Home
- 1-Story Property
- Woodwork
- Combination Kitchen and Dining Room
Kitchen
- Electric Oven
- Microwave
- Dishwasher
- Disposal
Flooring
- Wood
- Carpet
- Ceramic Tile
- Vinyl
Bedrooms and Bathrooms
- 3 Bedrooms
- 2 Full Bathrooms
Laundry
- Dryer
- Washer
Utilities
- Forced Air Heating and Cooling System
- Gas Water Heater
Community Details
- Association fees include home owners, insurance, lawncare, maintenance structure, maintenance, management, snow removal
- Association Phone (317) 570-4358
- The Villages Of Cobblestone Subdivision
- Property managed by Kick Patrick
Listing and Financial Details
- Legal Lot and Block 71 / 3
- Assessor Parcel Number 491415123045000500
Map
Home Values in the Area
Average Home Value in this Area
Tax History
| Year | Tax Paid | Tax Assessment Tax Assessment Total Assessment is a certain percentage of the fair market value that is determined by local assessors to be the total taxable value of land and additions on the property. | Land | Improvement |
|---|---|---|---|---|
| 2024 | $1,139 | $226,300 | $28,000 | $198,300 |
| 2023 | $1,139 | $219,900 | $28,000 | $191,900 |
| 2022 | $2,797 | $203,800 | $28,000 | $175,800 |
| 2021 | $1,795 | $163,900 | $28,000 | $135,900 |
| 2020 | $1,759 | $153,800 | $28,000 | $125,800 |
| 2019 | $1,724 | $151,200 | $23,000 | $128,200 |
| 2018 | $1,690 | $144,000 | $23,000 | $121,000 |
| 2017 | $3,442 | $128,100 | $23,000 | $105,100 |
| 2016 | $987 | $126,000 | $23,000 | $103,000 |
| 2014 | $849 | $110,400 | $23,000 | $87,400 |
| 2013 | $911 | $110,400 | $23,000 | $87,400 |
Property History
| Date | Event | Price | List to Sale | Price per Sq Ft |
|---|---|---|---|---|
| 11/04/2025 11/04/25 | Pending | -- | -- | -- |
| 10/31/2025 10/31/25 | For Sale | $225,000 | -- | $128 / Sq Ft |
Purchase History
| Date | Type | Sale Price | Title Company |
|---|---|---|---|
| Interfamily Deed Transfer | -- | None Available | |
| Warranty Deed | -- | None Available |
Source: MIBOR Broker Listing Cooperative®
MLS Number: 22070783
APN: 49-14-15-123-045.000-500
- 7327 Oak Knoll Dr
- 7214 Brant Pointe Cir
- 1116 Nanwich Ct
- 1108 Nanwich Ct
- 1148 Nanwich Ct
- 7236 Barnwell Place
- 7201 Broyles Ln
- 933 Amesbury Ct
- 7412 Lattice Dr
- 1314 Tommy Lee Ct
- 923 Bogalusa Ct
- 7259 Registry Dr
- 7446 Beal Cir
- 1464 Kincannon Ln
- 1128 Acadia Ct
- 7126 Forest Park Dr
- 7728 Opelika Ct
- 1142 Alydar Cir
- 7726 Skerries Ct
- 747 Yosemite Dr
