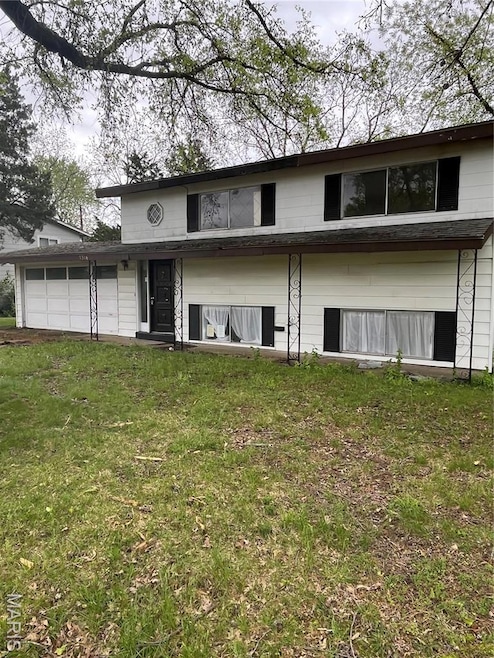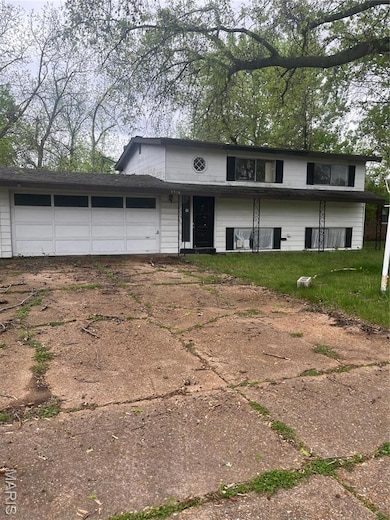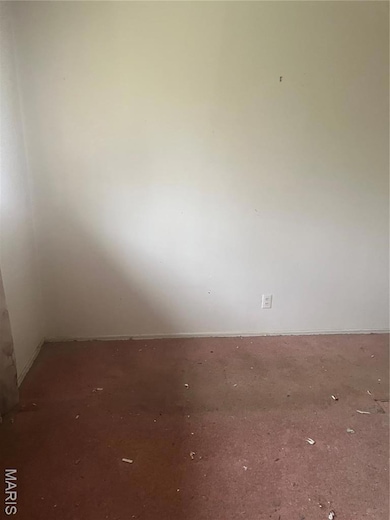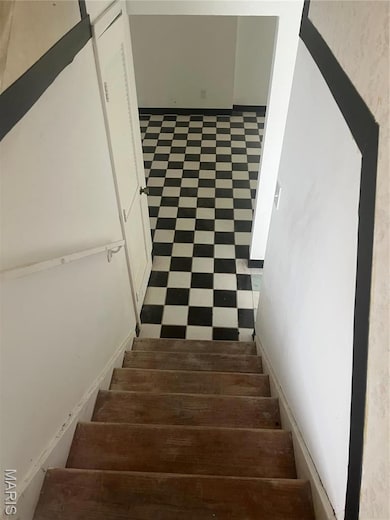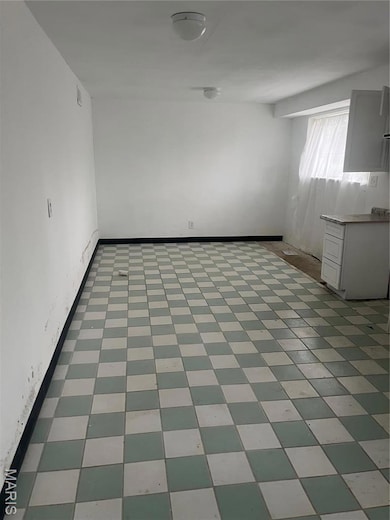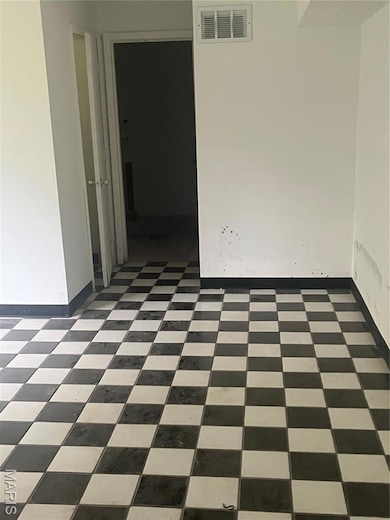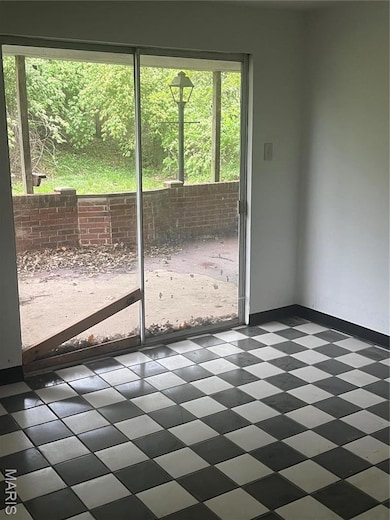7316 Elm Grove Ct Hazelwood, MO 63042
Estimated payment $620/month
Total Views
12,979
3
Beds
1.5
Baths
720
Sq Ft
$124
Price per Sq Ft
Highlights
- Traditional Architecture
- Eat-In Kitchen
- Living Room
- 2 Car Attached Garage
- Patio
- Forced Air Heating and Cooling System
About This Home
Great Opportunity to own this home in a great neighborhood and great school district. All that's needed is some TLC. The home is a split-level on a street with a cul-de-sac so minimum traffic. Kitchen is on the lower level and looks out at the street with great views. The family/recreation room is spacious with a walkout to a covered patio. The backyard is fenced with plenty of room for entertaining. Submit your bid today. Additional Rooms: Sun Room
Home Details
Home Type
- Single Family
Est. Annual Taxes
- $1,787
Lot Details
- 7,549 Sq Ft Lot
- Lot Dimensions are 68x111x68x111
Parking
- 2 Car Attached Garage
Home Design
- Traditional Architecture
- Vinyl Siding
Interior Spaces
- 720 Sq Ft Home
- 1.5-Story Property
- Ceiling Fan
- Window Treatments
- Panel Doors
- Family Room
- Living Room
- Basement
- Finished Basement Bathroom
- Eat-In Kitchen
Flooring
- Carpet
- Laminate
Bedrooms and Bathrooms
- 3 Bedrooms
Outdoor Features
- Patio
Schools
- Mcnair Elem. Elementary School
- West Middle School
- Hazelwood West High School
Utilities
- Forced Air Heating and Cooling System
- Heating System Uses Natural Gas
- Electric Water Heater
Listing and Financial Details
- Assessor Parcel Number 09K-51-0188
Map
Create a Home Valuation Report for This Property
The Home Valuation Report is an in-depth analysis detailing your home's value as well as a comparison with similar homes in the area
Home Values in the Area
Average Home Value in this Area
Tax History
| Year | Tax Paid | Tax Assessment Tax Assessment Total Assessment is a certain percentage of the fair market value that is determined by local assessors to be the total taxable value of land and additions on the property. | Land | Improvement |
|---|---|---|---|---|
| 2025 | $1,787 | $25,460 | $5,150 | $20,310 |
| 2024 | $1,787 | $21,910 | $3,380 | $18,530 |
| 2023 | $1,787 | $21,910 | $3,380 | $18,530 |
| 2022 | $1,514 | $16,300 | $4,410 | $11,890 |
| 2021 | $1,489 | $16,300 | $4,410 | $11,890 |
| 2020 | $1,004 | $10,220 | $3,380 | $6,840 |
| 2019 | $981 | $10,220 | $3,380 | $6,840 |
| 2018 | $1,057 | $10,220 | $3,020 | $7,200 |
| 2017 | $1,046 | $10,220 | $3,020 | $7,200 |
| 2016 | $1,389 | $13,510 | $2,300 | $11,210 |
| 2015 | $1,357 | $13,510 | $2,300 | $11,210 |
| 2014 | $1,522 | $15,090 | $1,920 | $13,170 |
Source: Public Records
Property History
| Date | Event | Price | List to Sale | Price per Sq Ft |
|---|---|---|---|---|
| 11/05/2025 11/05/25 | For Sale | $89,600 | 0.0% | $124 / Sq Ft |
| 10/31/2025 10/31/25 | Off Market | -- | -- | -- |
| 10/24/2025 10/24/25 | For Sale | $89,600 | 0.0% | $124 / Sq Ft |
| 08/18/2025 08/18/25 | Pending | -- | -- | -- |
| 08/03/2025 08/03/25 | Price Changed | $89,600 | -13.0% | $124 / Sq Ft |
| 06/24/2025 06/24/25 | Price Changed | $103,040 | -8.0% | $143 / Sq Ft |
| 05/07/2025 05/07/25 | For Sale | $112,000 | -- | $156 / Sq Ft |
Source: MARIS MLS
Purchase History
| Date | Type | Sale Price | Title Company |
|---|---|---|---|
| Trustee Deed | $121,528 | None Listed On Document |
Source: Public Records
Source: MARIS MLS
MLS Number: MIS25030140
APN: 09K-51-0188
Nearby Homes
- 20 Tamma Ln
- 35 Flamingo Dr
- 121 Foxtree Dr
- 305 Sturbridge Village Dr Unit 6B
- 239 Alma Dr
- 7463 Hazelcrest Dr
- 7411 Hazelcrest Dr
- 7409 Olian Dr
- 446 Olian Dr
- 7641 Hazelcrest Dr Unit 47
- 7412 Burcke Dr
- 7594 Hazelcrest Dr Unit B
- 7520 Hazelcrest Dr Unit 227
- 7731 Hazelcrest Dr Unit H
- 8751 Sieloff Dr Unit F
- 7740 Hazelcrest Dr
- 200 Calbreath Ct
- 7407 Sieloff Dr Unit F
- 7446 Sieloff Dr Unit H
- 937 Cades Cove
- 240 Chez Vant Ct
- 7546 Hazelcrest Dr
- 7431 Hazelcrest Dr Unit E
- 503 Village Square Dr
- 508 Saratoga Ln
- 635 Loyola Dr
- 670 Florland Dr
- 301 Imperial Dr
- 7300 N Hanley Rd
- 4 Bruce Dr
- 6720 Cherryvale Dr
- 13 Bruce Dr Unit 2
- 715 Thompson Dr Unit 715A
- 8507 Tally Ho Dr
- 205 Chaparrall Creek Dr
- 240 Chapel Ridge Dr
- 8617 Elwyn Dr
- 439 Chapel Ridge Dr
- 1820 Yaqui Dr
- 250 Brackleigh Ln
