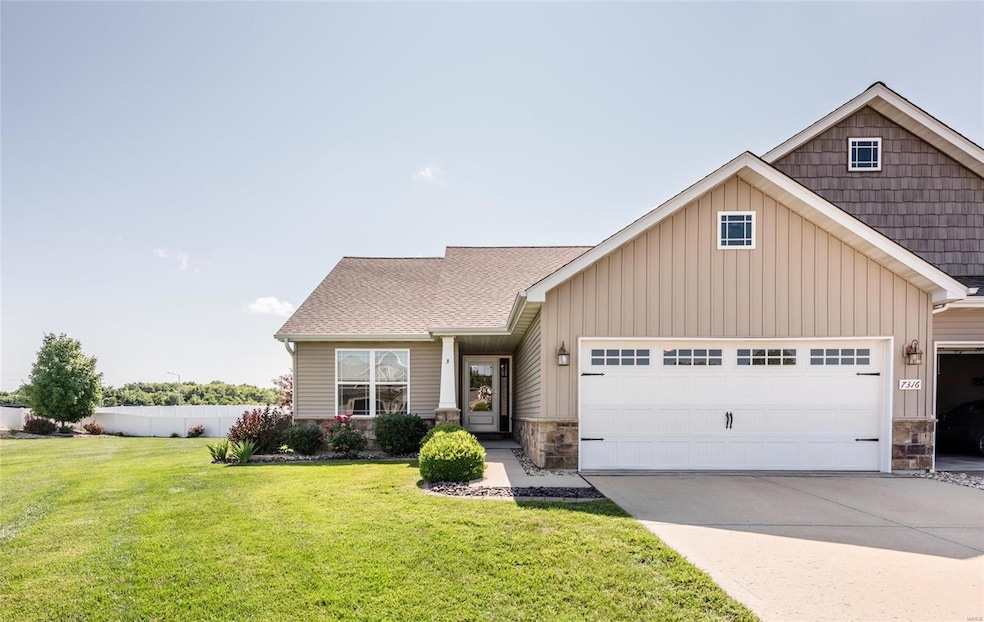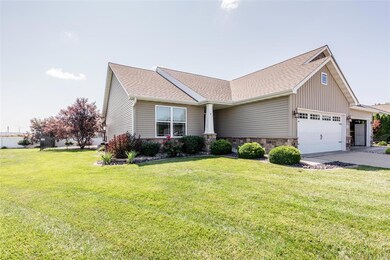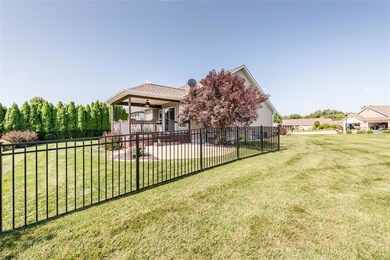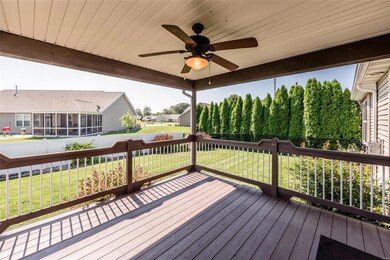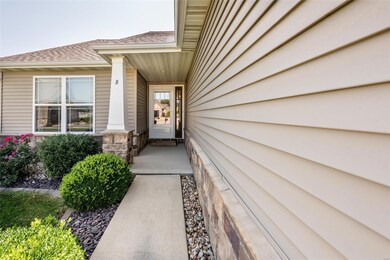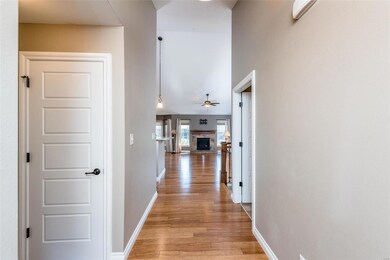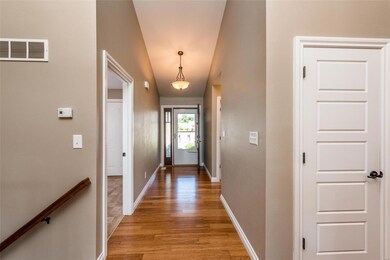
Highlights
- Primary Bedroom Suite
- Vaulted Ceiling
- Great Room
- Triad Middle School Rated A-
- Ranch Style House
- Granite Countertops
About This Home
As of August 2021This is a very well maintained villa in Windsor Way. It is located at the end of a cul-de-sac and and has 3 bedrooms & 3 baths with an open floor plan and vaulted ceilings in the great room. The kitchen has custom staggered cabinets with granite counters, under counter lighting and pull out drawers in the cabinets. There is also a built in desk in the kitchen. The villa had many upgrades including composite deck floor on back covered porch, wood floor in master bedroom, large main floor laundry with added cabinetry, office/den in lower level. Black aluminum fencing outlines the beautifully landscaped yard with new sod. The lower level has a large family room, 3rd bedroom with egress window, full bath and a office/den along with plenty of unfinished storage area with built in shelving. Call your favorite realtor to view this wonderful villa.
Last Agent to Sell the Property
Re/Max Alliance License #475.166178 Listed on: 08/04/2021

Home Details
Home Type
- Single Family
Est. Annual Taxes
- $7,195
Year Built
- Built in 2012
Lot Details
- 5,227 Sq Ft Lot
- Cul-De-Sac
- Partially Fenced Property
- Level Lot
HOA Fees
- $60 Monthly HOA Fees
Parking
- 2 Car Attached Garage
- Garage Door Opener
Home Design
- Ranch Style House
- Traditional Architecture
- Brick or Stone Mason
- Vinyl Siding
Interior Spaces
- Vaulted Ceiling
- Gas Fireplace
- Low Emissivity Windows
- Insulated Windows
- Tilt-In Windows
- Sliding Doors
- Six Panel Doors
- Panel Doors
- Great Room
- Living Room with Fireplace
- Open Floorplan
- Den
- Lower Floor Utility Room
- Laundry on main level
- Partially Carpeted
- Fire and Smoke Detector
Kitchen
- Breakfast Bar
- Electric Oven or Range
- Microwave
- Dishwasher
- Kitchen Island
- Granite Countertops
- Disposal
Bedrooms and Bathrooms
- 3 Bedrooms | 2 Main Level Bedrooms
- Primary Bedroom Suite
- Split Bedroom Floorplan
- Walk-In Closet
- 3 Full Bathrooms
- Shower Only
Partially Finished Basement
- Basement Fills Entire Space Under The House
- 9 Foot Basement Ceiling Height
- Finished Basement Bathroom
- Basement Window Egress
Outdoor Features
- Covered Deck
Schools
- Triad Dist 2 Elementary And Middle School
- Triad High School
Utilities
- Forced Air Heating and Cooling System
- Heating System Uses Gas
- Underground Utilities
- Gas Water Heater
- Water Softener Leased
Listing and Financial Details
- Assessor Parcel Number 09-2-22-06-04-402-013
Community Details
Recreation
- Recreational Area
Ownership History
Purchase Details
Purchase Details
Similar Homes in the area
Home Values in the Area
Average Home Value in this Area
Purchase History
| Date | Type | Sale Price | Title Company |
|---|---|---|---|
| Quit Claim Deed | -- | First American Title | |
| Warranty Deed | $248,000 | First American Title Ins Co |
Property History
| Date | Event | Price | Change | Sq Ft Price |
|---|---|---|---|---|
| 08/18/2021 08/18/21 | Sold | $290,000 | 0.0% | $124 / Sq Ft |
| 08/04/2021 08/04/21 | Pending | -- | -- | -- |
| 08/04/2021 08/04/21 | For Sale | $290,000 | +9.0% | $124 / Sq Ft |
| 12/14/2018 12/14/18 | Sold | $266,000 | +0.4% | $127 / Sq Ft |
| 11/20/2018 11/20/18 | Pending | -- | -- | -- |
| 11/08/2018 11/08/18 | Price Changed | $265,000 | -3.6% | $127 / Sq Ft |
| 06/29/2018 06/29/18 | For Sale | $275,000 | -- | $131 / Sq Ft |
Tax History Compared to Growth
Tax History
| Year | Tax Paid | Tax Assessment Tax Assessment Total Assessment is a certain percentage of the fair market value that is determined by local assessors to be the total taxable value of land and additions on the property. | Land | Improvement |
|---|---|---|---|---|
| 2024 | $7,195 | $113,990 | $19,380 | $94,610 |
| 2023 | $7,195 | $103,480 | $17,590 | $85,890 |
| 2022 | $6,638 | $95,290 | $16,200 | $79,090 |
| 2021 | $6,114 | $90,570 | $15,400 | $75,170 |
| 2020 | $6,146 | $88,730 | $14,920 | $73,810 |
| 2019 | $6,035 | $86,900 | $14,610 | $72,290 |
| 2018 | $5,866 | $80,510 | $13,540 | $66,970 |
| 2017 | $5,652 | $78,830 | $13,260 | $65,570 |
| 2016 | $5,600 | $78,830 | $13,260 | $65,570 |
| 2015 | $3,743 | $76,220 | $12,820 | $63,400 |
| 2014 | $3,743 | $76,220 | $12,820 | $63,400 |
| 2013 | $3,743 | $76,220 | $12,820 | $63,400 |
Agents Affiliated with this Home
-

Seller's Agent in 2021
Mike Bockhorn
RE/MAX
(618) 345-2889
6 in this area
244 Total Sales
-

Buyer's Agent in 2021
Jean Lewis
Keller Williams Pinnacle
(618) 799-9205
44 in this area
336 Total Sales
Map
Source: MARIS MLS
MLS Number: MIS21055654
APN: 09-2-22-06-04-402-013.001
- 7309 Fulham Ln Unit B
- 953 Long Branch Rd
- 118 Pinewood Ct
- 400 Rumsfeld Dr
- 404 Rumsfeld Dr
- 301 Mcclelland Dr
- 408 Rumsfeld Dr
- 412 Rumsfeld Dr
- 0 Homes of Liberty Place
- 317 Mcclelland Dr
- 135 Reagan Dr
- 420 Chamberlain Dr
- 6 Bradley Ct
- 421 Chamberlain Dr
- 620 Eisenhower Blvd
- 608 Eisenhower Blvd
- 6715 Crossington Dr
- 7430 Clarence Ct
- 1852 Wellington Ln
- 13 Annebriar Dr
