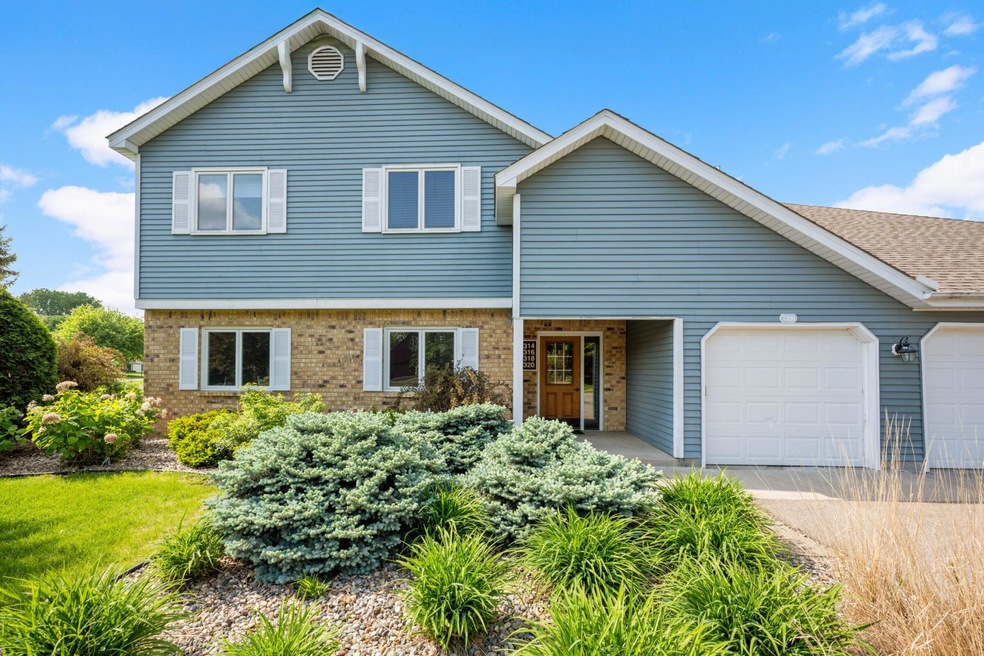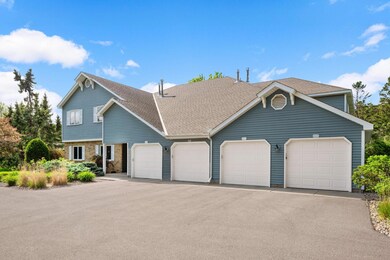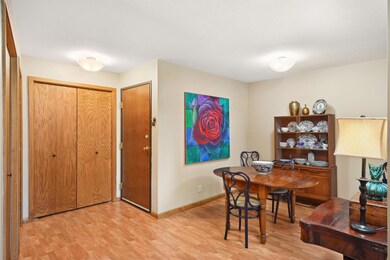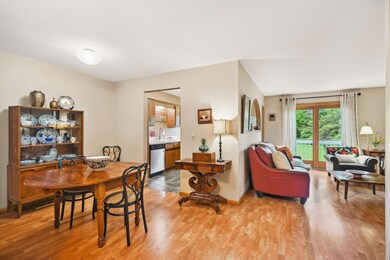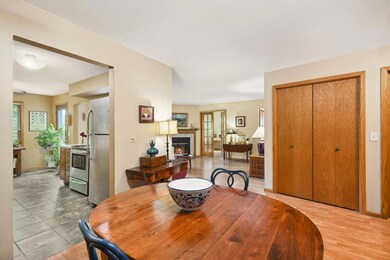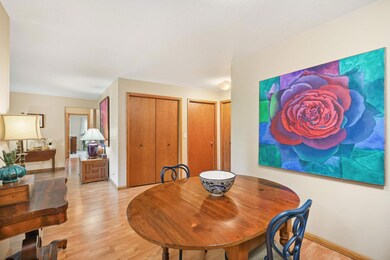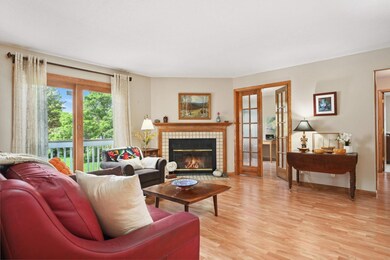
7316 Hames Way Unit 4A Eden Prairie, MN 55346
Highlights
- Deck
- Stainless Steel Appliances
- 1-Story Property
- Prairie View Elementary School Rated A
- 1 Car Attached Garage
- Forced Air Heating and Cooling System
About This Home
As of July 2024Prepare to be pleased! Welcome to this fashionable Manor Home in fabulous Eden Prairie location! Lovely upper end unit with great sun exposure and views of courtyard trees! Morning coffee on your private deck is a treat! Hop... Skip... Jump... to renowned Round Lake Park! Enjoy sport courts, hiking trails, picnic areas, Fourth of July Fireworks! Your own laundry room... separate formal dining room, breakfast nook in kitchen... 3rd bedroom - ideal for home office or craft room. Come see! Come buy!
Property Details
Home Type
- Multi-Family
Est. Annual Taxes
- $2,382
Year Built
- Built in 1982
HOA Fees
- $429 Monthly HOA Fees
Parking
- 1 Car Attached Garage
Home Design
- Property Attached
Interior Spaces
- 1,286 Sq Ft Home
- 1-Story Property
- Living Room with Fireplace
Kitchen
- Range
- Dishwasher
- Stainless Steel Appliances
- Disposal
Bedrooms and Bathrooms
- 3 Bedrooms
Laundry
- Dryer
- Washer
Utilities
- Forced Air Heating and Cooling System
- 100 Amp Service
Additional Features
- Deck
- 0.59 Acre Lot
Community Details
- Association fees include maintenance structure, lawn care, ground maintenance, professional mgmt, trash, water
- Compass Management Association, Phone Number (612) 888-4710
- Condo 0387 Park Place Condo Subdivision
Listing and Financial Details
- Assessor Parcel Number 0811622230066
Ownership History
Purchase Details
Home Financials for this Owner
Home Financials are based on the most recent Mortgage that was taken out on this home.Purchase Details
Home Financials for this Owner
Home Financials are based on the most recent Mortgage that was taken out on this home.Purchase Details
Purchase Details
Home Financials for this Owner
Home Financials are based on the most recent Mortgage that was taken out on this home.Purchase Details
Purchase Details
Home Financials for this Owner
Home Financials are based on the most recent Mortgage that was taken out on this home.Purchase Details
Similar Homes in Eden Prairie, MN
Home Values in the Area
Average Home Value in this Area
Purchase History
| Date | Type | Sale Price | Title Company |
|---|---|---|---|
| Deed | $250,000 | -- | |
| Warranty Deed | $250,000 | Trademark Title | |
| Warranty Deed | $170,000 | Watermark Title Agency Llc | |
| Warranty Deed | $164,900 | Burnet Title | |
| Personal Reps Deed | $183,400 | Gibraltar Title Agency Llc | |
| Warranty Deed | $174,900 | -- | |
| Warranty Deed | $92,000 | -- |
Mortgage History
| Date | Status | Loan Amount | Loan Type |
|---|---|---|---|
| Open | $194,953 | New Conventional | |
| Closed | $200,000 | New Conventional | |
| Previous Owner | $164,900 | VA | |
| Previous Owner | $171,400 | New Conventional | |
| Previous Owner | $3,000 | Unknown | |
| Previous Owner | $4,800 | Unknown |
Property History
| Date | Event | Price | Change | Sq Ft Price |
|---|---|---|---|---|
| 07/31/2024 07/31/24 | Sold | $250,000 | 0.0% | $194 / Sq Ft |
| 06/29/2024 06/29/24 | Pending | -- | -- | -- |
| 06/20/2024 06/20/24 | Off Market | $250,000 | -- | -- |
| 06/18/2024 06/18/24 | Price Changed | $250,000 | -2.0% | $194 / Sq Ft |
| 05/23/2024 05/23/24 | For Sale | $255,000 | -- | $198 / Sq Ft |
Tax History Compared to Growth
Tax History
| Year | Tax Paid | Tax Assessment Tax Assessment Total Assessment is a certain percentage of the fair market value that is determined by local assessors to be the total taxable value of land and additions on the property. | Land | Improvement |
|---|---|---|---|---|
| 2023 | $2,382 | $224,600 | $59,200 | $165,400 |
| 2022 | $2,128 | $206,800 | $54,500 | $152,300 |
| 2021 | $1,911 | $189,600 | $50,000 | $139,600 |
| 2020 | $1,933 | $174,300 | $64,400 | $109,900 |
| 2019 | $1,870 | $171,000 | $63,200 | $107,800 |
| 2018 | $1,826 | $164,500 | $60,800 | $103,700 |
| 2017 | $0 | $139,800 | $51,700 | $88,100 |
| 2016 | $1,325 | $120,600 | $30,100 | $90,500 |
| 2015 | $1,348 | $118,400 | $29,600 | $88,800 |
| 2014 | -- | $103,900 | $26,000 | $77,900 |
Agents Affiliated with this Home
-
Susan Hoganson

Seller's Agent in 2024
Susan Hoganson
Edina Realty, Inc.
(612) 720-7523
7 in this area
54 Total Sales
-
Andrea Theis

Buyer's Agent in 2024
Andrea Theis
RE/MAX Advantage Plus
(612) 710-1213
2 in this area
78 Total Sales
Map
Source: NorthstarMLS
MLS Number: 6540320
APN: 08-116-22-23-0066
- 7318 Hames Way
- 7247 Hunters Run Unit 32B
- 7247 Bren Ln
- 7350 Williams Ln
- 17698 S Shore Ln W
- 6821 W 175th Ave
- 7413 Paulsen Dr
- 16292 Westgate Ln
- 16865 Terrey Pine Dr
- 6778 Idlewood Way
- 18296 Cattail Ct
- 6305 Duck Lake Rd
- 16614 Terrey Pine Dr
- 6680 W 168th Ave
- 18396 Cattail Ct
- 18221 Warbler Ln Unit 61
- 18341 Coneflower Ln
- 18239 Warbler Ln Unit 58
- 7420 Glengarry Place
- 16783 S Manor Rd
