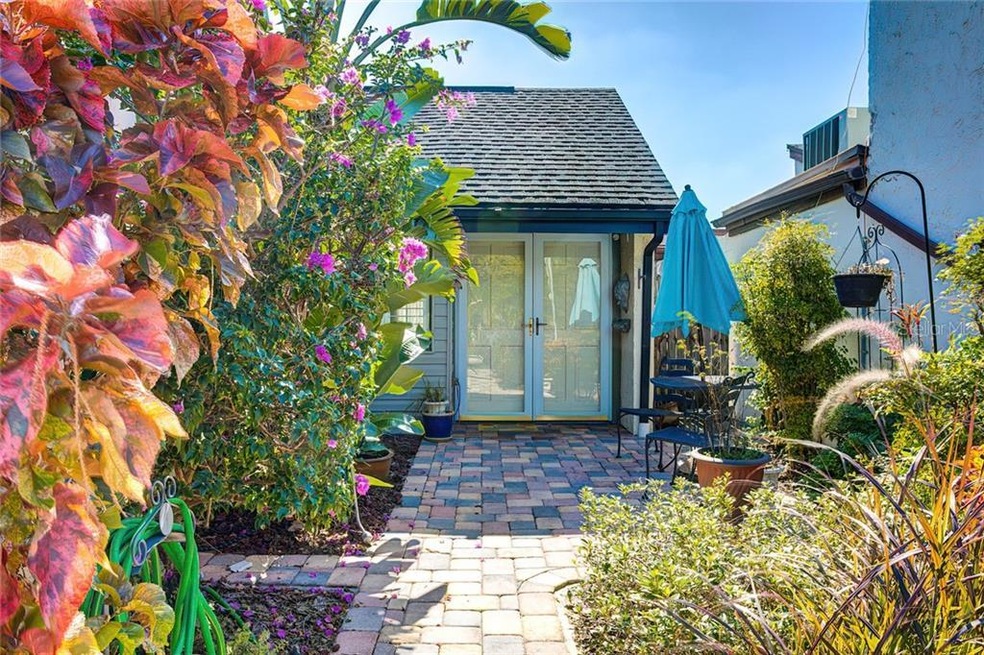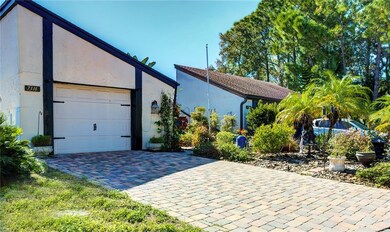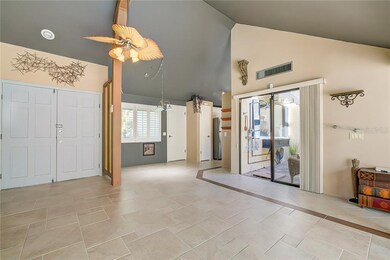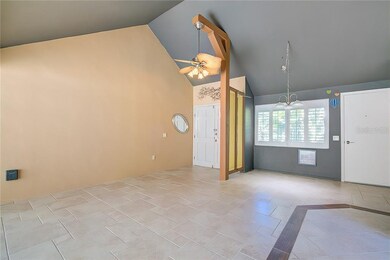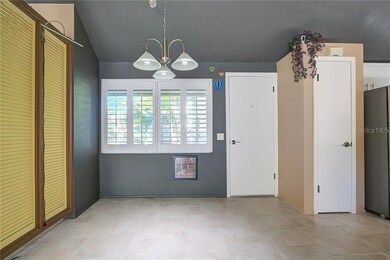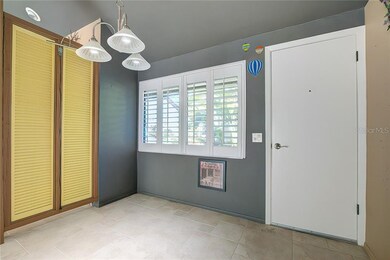
7316 Patio Row Hudson, FL 34667
Highlights
- Fitness Center
- Tennis Courts
- Ceramic Tile Flooring
- Community Pool
- 1 Car Attached Garage
- Central Heating and Cooling System
About This Home
As of February 2023***Multiple Offers Received*** New 30 year roof & electric panel box being installed December 2020. Welcome home to this charming and unique property, featuring 2 bedrooms, 1.5 baths, and single car garage.
Gorgeous curb appeal with paver driveway and exquisite walkway, accented by beautiful, low-maintenance landscape, and double front door entry.
Walk into a bright, open concept living/dining room, with tile floors throughout, voluminous vaulted ceilings, and large sliders to the patio.
Kitchen offers dinette area, lots of storage, double pantry, smooth cooktop, and oversize sink with large window overlooking an attractive atrium.
The atrium is fully screened and perfect for lounging. It is equipped with outdoor lighting, as well as a personal heated outdoor shower, with waterfall shower head.
The first bedroom is bright and oversized. It has a large window, deep walk-in closet with a cedar wall, and tile floors.
Next, is the fully remodeled main bathroom, complete with tile floors and walls, double shower glass door, double shower head with waterfall, beautiful bowl sink, and solar tube skylight.
Down the hall is the master bedroom, which offers tiled floors, massive slider to outdoor patio, large walk-in closet with cedar wall, and elegantly updated half bath.
The beautifully pavered patio offers plenty of space for outdoor living and dining, and features a low maintenance garden with water fountain. The single car garage provides ample overhead storage, as well as laundry area.
Don’t let this charming property pass you by!!
Home Details
Home Type
- Single Family
Est. Annual Taxes
- $323
Year Built
- Built in 1974
Lot Details
- 2,733 Sq Ft Lot
- North Facing Home
- Board Fence
- Property is zoned PUD
HOA Fees
- $24 Monthly HOA Fees
Parking
- 1 Car Attached Garage
- Garage Door Opener
- Driveway
Home Design
- Slab Foundation
- Shingle Roof
- Concrete Siding
- Stucco
Interior Spaces
- 963 Sq Ft Home
- 1-Story Property
- Ceiling Fan
Kitchen
- Range with Range Hood
- Dishwasher
- Disposal
Flooring
- Carpet
- Ceramic Tile
Bedrooms and Bathrooms
- 2 Bedrooms
Outdoor Features
- Exterior Lighting
Schools
- Hudson Elementary School
- Hudson Middle School
- Fivay High School
Utilities
- Central Heating and Cooling System
- Thermostat
- Cable TV Available
Listing and Financial Details
- Tax Lot 479
- Assessor Parcel Number 03-25-16-051G-00000-4790
Community Details
Overview
- Association fees include common area taxes, community pool, insurance, pool maintenance, recreational facilities, security
- Beacon Woods Association, Phone Number (727) 863-1267
- The community has rules related to deed restrictions, allowable golf cart usage in the community
Recreation
- Tennis Courts
- Community Playground
- Fitness Center
- Community Pool
Ownership History
Purchase Details
Home Financials for this Owner
Home Financials are based on the most recent Mortgage that was taken out on this home.Purchase Details
Home Financials for this Owner
Home Financials are based on the most recent Mortgage that was taken out on this home.Purchase Details
Home Financials for this Owner
Home Financials are based on the most recent Mortgage that was taken out on this home.Map
Similar Homes in Hudson, FL
Home Values in the Area
Average Home Value in this Area
Purchase History
| Date | Type | Sale Price | Title Company |
|---|---|---|---|
| Warranty Deed | $200,000 | First Title Source | |
| Warranty Deed | $130,000 | Masterpiece Title | |
| Warranty Deed | $47,500 | -- |
Mortgage History
| Date | Status | Loan Amount | Loan Type |
|---|---|---|---|
| Open | $160,000 | New Conventional | |
| Previous Owner | $127,645 | FHA | |
| Previous Owner | $48,925 | VA |
Property History
| Date | Event | Price | Change | Sq Ft Price |
|---|---|---|---|---|
| 02/22/2023 02/22/23 | Sold | $200,000 | -4.8% | $208 / Sq Ft |
| 01/18/2023 01/18/23 | Pending | -- | -- | -- |
| 01/16/2023 01/16/23 | For Sale | $210,000 | +61.5% | $218 / Sq Ft |
| 01/08/2021 01/08/21 | Sold | $130,000 | 0.0% | $135 / Sq Ft |
| 11/29/2020 11/29/20 | Price Changed | $130,000 | +5.7% | $135 / Sq Ft |
| 11/18/2020 11/18/20 | Pending | -- | -- | -- |
| 11/16/2020 11/16/20 | For Sale | $123,000 | -- | $128 / Sq Ft |
Tax History
| Year | Tax Paid | Tax Assessment Tax Assessment Total Assessment is a certain percentage of the fair market value that is determined by local assessors to be the total taxable value of land and additions on the property. | Land | Improvement |
|---|---|---|---|---|
| 2024 | $2,870 | $154,890 | $19,186 | $135,704 |
| 2023 | $1,440 | $111,670 | $14,758 | $96,912 |
| 2022 | $1,286 | $108,426 | $12,299 | $96,127 |
| 2021 | $355 | $33,150 | $10,112 | $23,038 |
| 2020 | $340 | $32,700 | $6,833 | $25,867 |
| 2019 | $323 | $31,970 | $0 | $0 |
| 2018 | $307 | $31,377 | $0 | $0 |
| 2017 | $298 | $31,377 | $0 | $0 |
| 2016 | $248 | $30,100 | $0 | $0 |
| 2015 | $246 | $29,891 | $0 | $0 |
| 2014 | $231 | $30,459 | $6,286 | $24,173 |
Source: Stellar MLS
MLS Number: T3275540
APN: 03-25-16-051G-00000-4790
- 7314 Patio Row
- 12420 Hitching Post Ln
- 7304 Osage Dr
- 7314 Princeton Dr
- 12426 Cobble Stone Dr
- 12407 Partridge Hill Row
- 7501 Greystone Dr
- 12613 Social Dr
- 7515 Greystone Dr
- 12701 Cornell Ct
- 7523 Greystone Dr Unit 35
- 7534 Beacon Woods Dr
- 7529 Greystone Dr Unit A
- 7535 Greystone Dr Unit 34D
- 7407 Duke Dr
- 7509 Rocky Point Dr
- 12310 Quail Run Row
- 12210 Bonanza Dr
- 12202 Pawnee Dr
- 12201 Bonanza Dr
