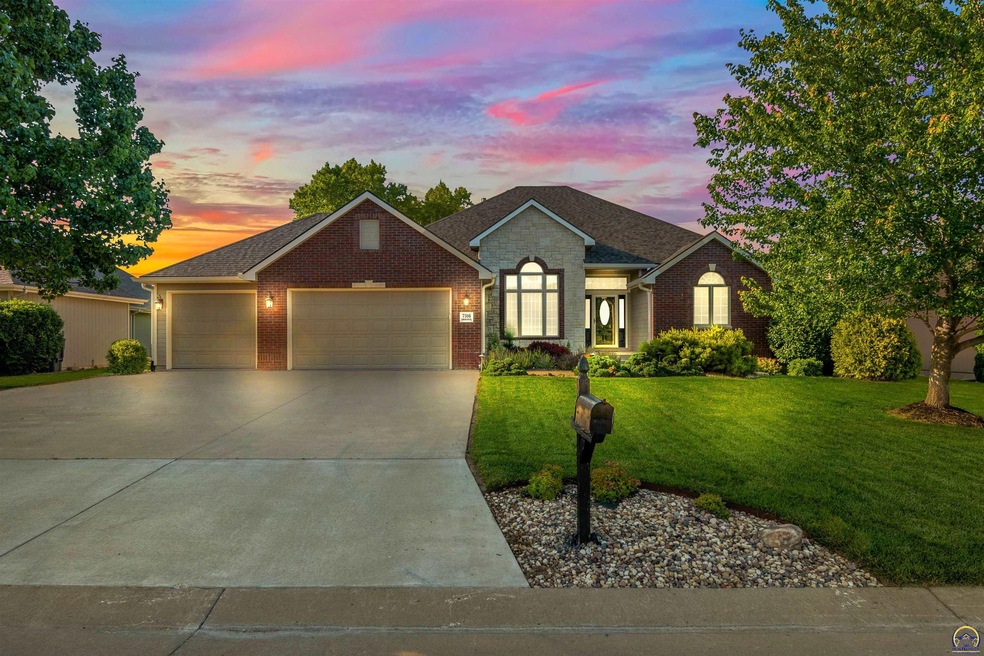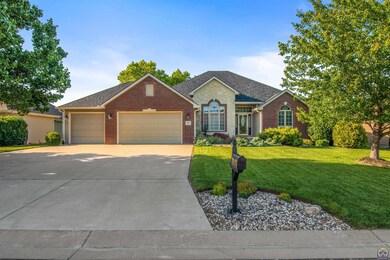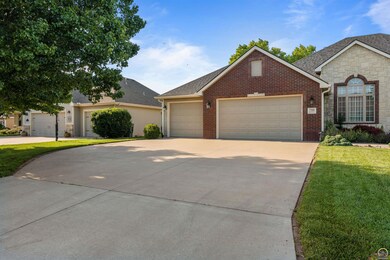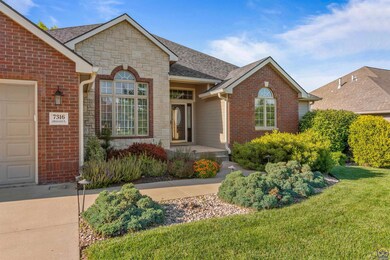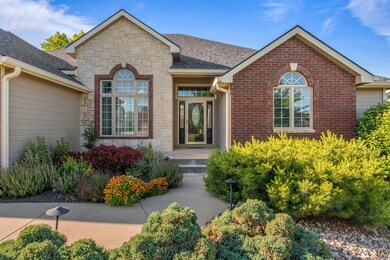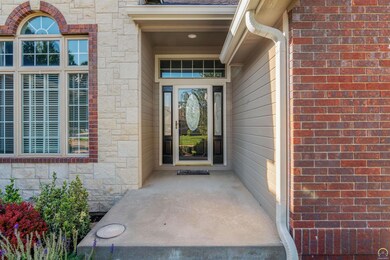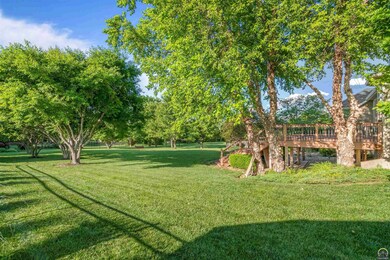
7316 SW Ambassador Place Topeka, KS 66610
Highlights
- Fireplace in Kitchen
- Deck
- Recreation Room
- Jay Shideler Elementary School Rated A-
- Hearth Room
- Ranch Style House
About This Home
As of July 2024Impeccably cared for 4 bdrm, 4.5 bath, large manicured and beautifully landscaped yard, open plan with 10+ ceilings, ceiling fans throughout. A kitchen that is a culinary dream, granite counters, custom wood cabinets, island, gas range, hearth sitting area and secretary that is ideal for bar. Large eat in breakfast nook and doors that walk out to vast Trek deck. Bedrooms all spacious and most with own baths; one shared bath to bedrooms or room as office. Master has double vanity, walk in closet, jet tub and private stool. All main floor living and then downstairs is a vast great room, rec/game room a bar, daylight windows too! There is another bedroom and bath and plenty of storage. This home has so many amenities, coffered ceilings, and most living area. A MUST SEE!
Last Agent to Sell the Property
Berkshire Hathaway First License #SP00048679 Listed on: 06/05/2022

Home Details
Home Type
- Single Family
Est. Annual Taxes
- $5,496
Year Built
- Built in 1999
Lot Details
- Lot Dimensions are 239 x 85
- Paved or Partially Paved Lot
- Sprinkler System
Home Design
- Ranch Style House
- Brick or Stone Mason
- Poured Concrete
- Composition Roof
- Stick Built Home
Interior Spaces
- Coffered Ceiling
- Ceiling height of 10 feet or more
- See Through Fireplace
- Thermal Pane Windows
- Great Room
- Living Room with Fireplace
- Formal Dining Room
- Den
- Recreation Room
Kitchen
- Hearth Room
- Breakfast Area or Nook
- Eat-In Kitchen
- Oven
- Gas Range
- Microwave
- Dishwasher
- Disposal
- Fireplace in Kitchen
Bedrooms and Bathrooms
- 4 Bedrooms
- Bathroom on Main Level
- 0.5 Bathroom
Laundry
- Laundry Room
- Laundry on main level
Partially Finished Basement
- Basement Fills Entire Space Under The House
- Sump Pump
- Natural lighting in basement
Home Security
- Storm Windows
- Storm Doors
Parking
- 3 Car Attached Garage
- Automatic Garage Door Opener
- Garage Door Opener
Outdoor Features
- Deck
Schools
- Jay Shideler Elementary School
- Washburn Rural Middle School
- Washburn Rural High School
Utilities
- Forced Air Heating and Cooling System
- Gas Water Heater
Ownership History
Purchase Details
Home Financials for this Owner
Home Financials are based on the most recent Mortgage that was taken out on this home.Purchase Details
Home Financials for this Owner
Home Financials are based on the most recent Mortgage that was taken out on this home.Similar Homes in Topeka, KS
Home Values in the Area
Average Home Value in this Area
Purchase History
| Date | Type | Sale Price | Title Company |
|---|---|---|---|
| Warranty Deed | -- | Lawyers Title Of Topeka | |
| Quit Claim Deed | -- | -- |
Mortgage History
| Date | Status | Loan Amount | Loan Type |
|---|---|---|---|
| Open | $531,228 | VA | |
| Previous Owner | $216,000 | New Conventional | |
| Previous Owner | $239,000 | New Conventional | |
| Previous Owner | $50,000 | Credit Line Revolving | |
| Previous Owner | $198,100 | New Conventional | |
| Previous Owner | $175,506 | New Conventional | |
| Previous Owner | $60,000 | Credit Line Revolving |
Property History
| Date | Event | Price | Change | Sq Ft Price |
|---|---|---|---|---|
| 07/08/2024 07/08/24 | Sold | -- | -- | -- |
| 05/20/2024 05/20/24 | Pending | -- | -- | -- |
| 05/16/2024 05/16/24 | Price Changed | $499,900 | -2.9% | $131 / Sq Ft |
| 05/07/2024 05/07/24 | For Sale | $514,900 | +9.7% | $135 / Sq Ft |
| 07/01/2022 07/01/22 | Sold | -- | -- | -- |
| 06/09/2022 06/09/22 | Pending | -- | -- | -- |
| 06/05/2022 06/05/22 | For Sale | $469,500 | -- | $209 / Sq Ft |
Tax History Compared to Growth
Tax History
| Year | Tax Paid | Tax Assessment Tax Assessment Total Assessment is a certain percentage of the fair market value that is determined by local assessors to be the total taxable value of land and additions on the property. | Land | Improvement |
|---|---|---|---|---|
| 2025 | $8,436 | $59,168 | -- | -- |
| 2023 | $8,436 | $55,246 | $0 | $0 |
| 2022 | $6,239 | $44,357 | $0 | $0 |
| 2021 | $5,496 | $39,962 | $0 | $0 |
| 2020 | $5,403 | $39,962 | $0 | $0 |
| 2019 | $5,361 | $39,179 | $0 | $0 |
| 2018 | $5,473 | $38,410 | $0 | $0 |
| 2017 | $6,231 | $37,657 | $0 | $0 |
| 2014 | $6,091 | $36,018 | $0 | $0 |
Agents Affiliated with this Home
-

Seller's Agent in 2024
Patrick Dixon
Countrywide Realty, Inc.
(785) 221-1362
165 Total Sales
-
H
Buyer's Agent in 2024
House Non Member
SUNFLOWER ASSOCIATION OF REALT
-

Seller's Agent in 2022
Brenda Zimmerman
Berkshire Hathaway First
(785) 224-5885
94 Total Sales
-

Buyer's Agent in 2022
Katie Salts
Better Homes and Gardens Real
(785) 817-4468
87 Total Sales
Map
Source: Sunflower Association of REALTORS®
MLS Number: 224390
APN: 144-19-0-20-06-016-000
- 7401 SW Kings Forest Ct Unit Lot 1
- 3725 SW Kings Forest Rd
- 3907 SW Canterbury Town Rd
- 6855 SW Aylesbury Rd
- 3335 SW Dukeries Rd
- 7060 SW Fountaindale Rd
- 6915 SW 43rd Terrace
- 7921 SW 33rd St
- 0000 SW Moundview Dr
- 6466 SW Suffolk Rd
- Lot 11 -Block B SW 43rd Ct
- 0 SW 43rd Terrace
- 3910 SW Gamwell Rd
- 6247 SW 40th Ct
- 3713 SW Arvonia Place
- 6539 SW Wentley Ln
- 3806 SW Arvonia Place
- 6639 SW Scathelock Rd
- 0005 SW 45th St
- 6325 SW 42nd Ct
