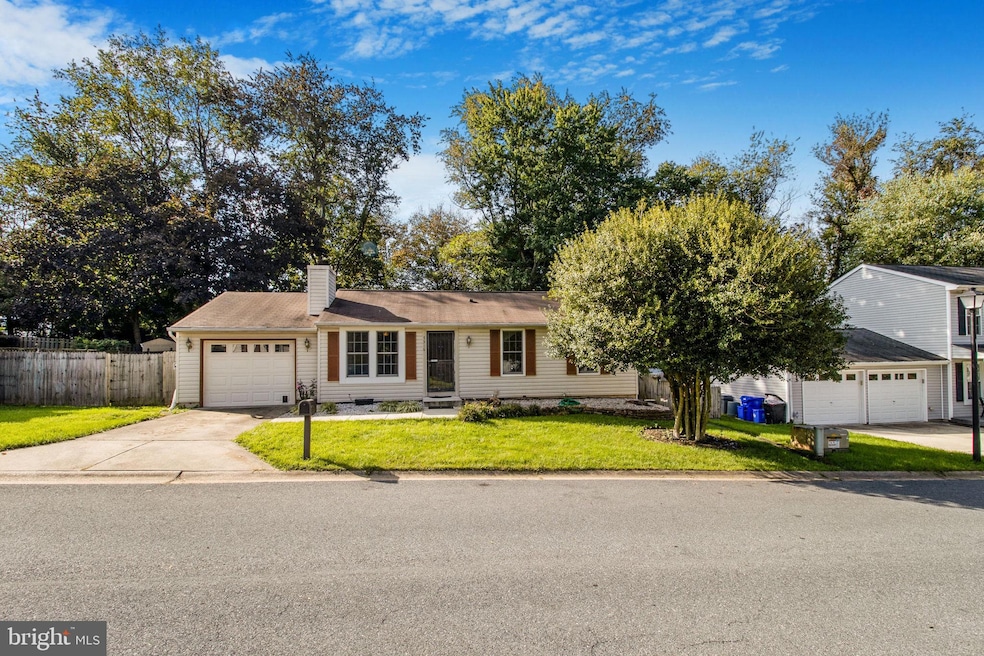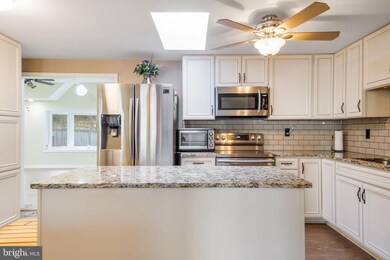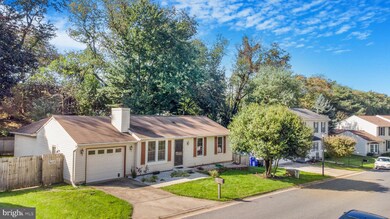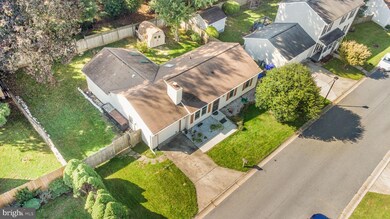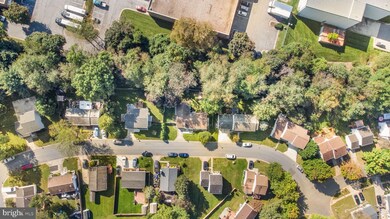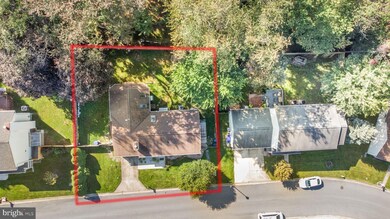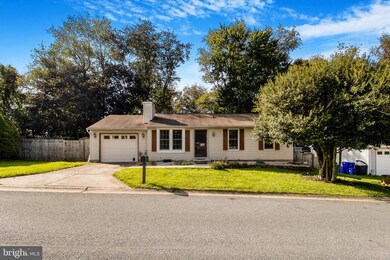
7316 Torran Rocks Way Gaithersburg, MD 20879
Stewart Town NeighborhoodHighlights
- View of Trees or Woods
- Rambler Architecture
- 1 Fireplace
- Col. Zadok Magruder High School Rated A-
- Engineered Wood Flooring
- Community Pool
About This Home
As of June 2025Welcome to this fully renovated detached home including new hardwood floors, additional large sun room and a spacious basement with its own private entrance. Featuring 3 bedrooms on the main level, 2 full bathrooms, eat-in kitchen, garage and a fully renovated walk-out basement, with a kitchenette and two additional spacious rooms. Freshly painted, spruced up and move-in ready just for you! Excellent location just moments from public transportation, Shady Grove Metro station, supermarkets, highways, shopping, churches, breweries, restaurants, great location. Home has been nicely maintain with plenty of natural light, private fenced in backyard. Community offer swimming pool, Tennis courts, playgrounds, trails and more. Additional photos coming soon! Contact listing agent for more details.
Last Agent to Sell the Property
District Pro Realty License #SP40001755 Listed on: 10/11/2024
Home Details
Home Type
- Single Family
Est. Annual Taxes
- $4,662
Year Built
- Built in 1986
Lot Details
- 7,047 Sq Ft Lot
- Northeast Facing Home
- Kennel
- Board Fence
- Property is in excellent condition
- Property is zoned R60
HOA Fees
- $72 Monthly HOA Fees
Parking
- 2 Car Attached Garage
- Parking Storage or Cabinetry
- Front Facing Garage
- Garage Door Opener
Home Design
- Rambler Architecture
- Advanced Framing
- Shingle Roof
- Vinyl Siding
- Concrete Perimeter Foundation
- Copper Plumbing
- CPVC or PVC Pipes
- Cedar
Interior Spaces
- Property has 1 Level
- Ceiling Fan
- 1 Fireplace
- Views of Woods
Kitchen
- Electric Oven or Range
- Microwave
- Freezer
- Ice Maker
- Dishwasher
- Stainless Steel Appliances
- Disposal
Flooring
- Engineered Wood
- Ceramic Tile
Bedrooms and Bathrooms
- 3 Main Level Bedrooms
- 2 Full Bathrooms
Laundry
- Laundry on main level
- Electric Dryer
- Washer
Basement
- Connecting Stairway
- Side Exterior Basement Entry
- Drainage System
- Sump Pump
- Natural lighting in basement
Accessible Home Design
- More Than Two Accessible Exits
Outdoor Features
- Exterior Lighting
- Rain Gutters
Schools
- Judith A. Resnik Elementary School
- Redland Middle School
- Col. Zadok A. Magruder High School
Utilities
- Central Air
- Cooling System Mounted In Outer Wall Opening
- Heat Pump System
- Electric Water Heater
Listing and Financial Details
- Tax Lot 31
- Assessor Parcel Number 160102510178
Community Details
Overview
- Association fees include pool(s), recreation facility, snow removal
- Edinburgh Village Community Assocation HOA
- Edinburgh Subdivision
- Property Manager
Recreation
- Community Pool
Ownership History
Purchase Details
Home Financials for this Owner
Home Financials are based on the most recent Mortgage that was taken out on this home.Purchase Details
Purchase Details
Similar Homes in Gaithersburg, MD
Home Values in the Area
Average Home Value in this Area
Purchase History
| Date | Type | Sale Price | Title Company |
|---|---|---|---|
| Warranty Deed | $366,067 | None Listed On Document | |
| Quit Claim Deed | -- | None Available | |
| Deed | -- | -- |
Mortgage History
| Date | Status | Loan Amount | Loan Type |
|---|---|---|---|
| Previous Owner | $231,000 | New Conventional | |
| Previous Owner | $140,000 | New Conventional | |
| Previous Owner | $150,000 | Future Advance Clause Open End Mortgage | |
| Previous Owner | $150,000 | Credit Line Revolving |
Property History
| Date | Event | Price | Change | Sq Ft Price |
|---|---|---|---|---|
| 06/26/2025 06/26/25 | Sold | $525,000 | 0.0% | $442 / Sq Ft |
| 05/29/2025 05/29/25 | Price Changed | $525,000 | 0.0% | $442 / Sq Ft |
| 05/29/2025 05/29/25 | For Sale | $525,000 | +9.4% | $442 / Sq Ft |
| 03/05/2025 03/05/25 | Off Market | $480,000 | -- | -- |
| 01/15/2025 01/15/25 | Price Changed | $480,000 | 0.0% | $404 / Sq Ft |
| 10/30/2024 10/30/24 | Pending | -- | -- | -- |
| 10/11/2024 10/11/24 | For Sale | $480,000 | -- | $404 / Sq Ft |
Tax History Compared to Growth
Tax History
| Year | Tax Paid | Tax Assessment Tax Assessment Total Assessment is a certain percentage of the fair market value that is determined by local assessors to be the total taxable value of land and additions on the property. | Land | Improvement |
|---|---|---|---|---|
| 2024 | $4,662 | $366,067 | $0 | $0 |
| 2023 | $3,524 | $329,500 | $147,900 | $181,600 |
| 2022 | $3,231 | $318,600 | $0 | $0 |
| 2021 | $2,913 | $307,700 | $0 | $0 |
| 2020 | $2,913 | $296,800 | $147,900 | $148,900 |
| 2019 | $2,744 | $282,767 | $0 | $0 |
| 2018 | $2,586 | $268,733 | $0 | $0 |
| 2017 | $2,482 | $254,700 | $0 | $0 |
| 2016 | -- | $245,467 | $0 | $0 |
| 2015 | $2,790 | $236,233 | $0 | $0 |
| 2014 | $2,790 | $227,000 | $0 | $0 |
Agents Affiliated with this Home
-
David Maldonado

Seller's Agent in 2025
David Maldonado
District Pro Realty
(337) 401-5461
1 in this area
23 Total Sales
-
Joana Gomes

Buyer's Agent in 2025
Joana Gomes
The Agency DC
1 in this area
9 Total Sales
Map
Source: Bright MLS
MLS Number: MDMC2150550
APN: 01-02510178
- 7543 Brenish Dr
- 7419 Lake Katrine Terrace
- 7506 Filbert Terrace
- 7547 Filbert Terrace
- 7507 Elioak Terrace
- 19802 Shady Brook Way
- 20003 Mattingly Terrace
- 20016 Mattingly Terrace
- 7229 Antares Dr
- 8014 Harbor Tree Way
- 7025 Cypress Hill Dr
- 7472 Rosewood Manor Ln
- 20303 Battery Bend Place
- 20408 Sawgrass Dr
- 18574 Cherry Laurel Ln
- 8011 Lions Crest Way
- 8008 Lions Crest Way
- 20008 Giantstep Terrace
- 8233 Gallery Ct
- 7728 Heritage Farm Dr
