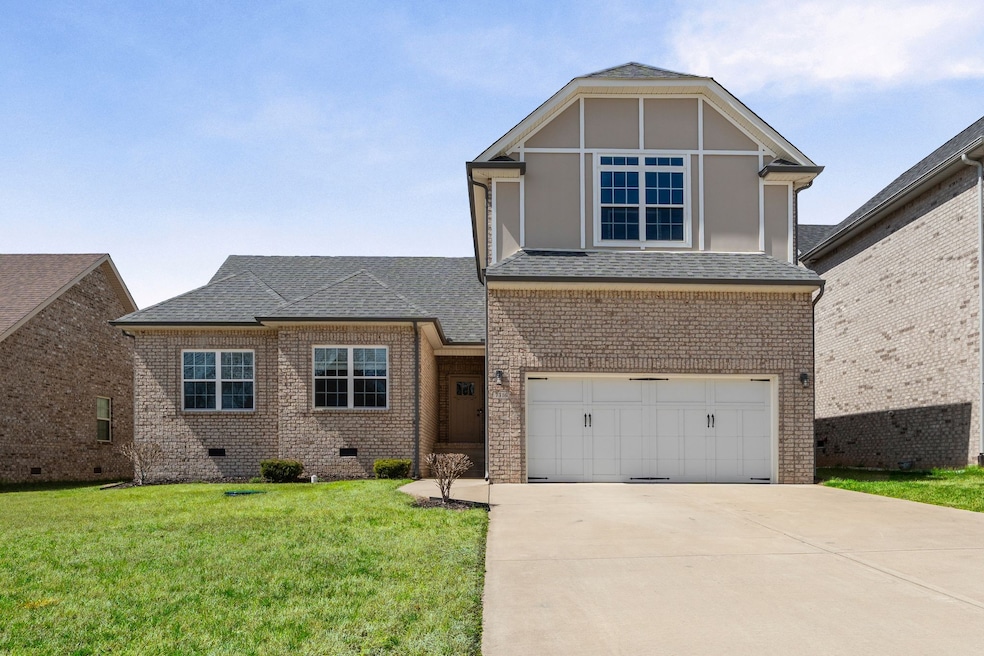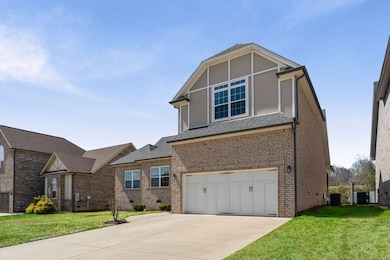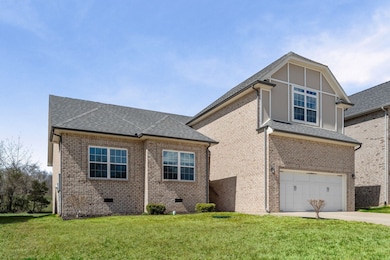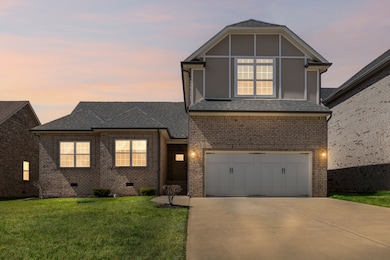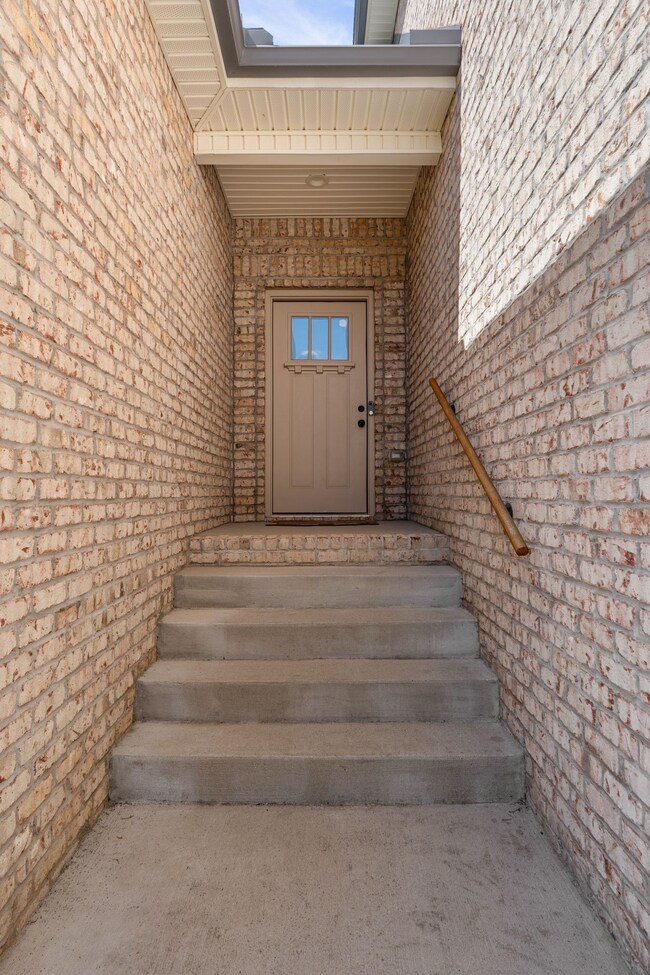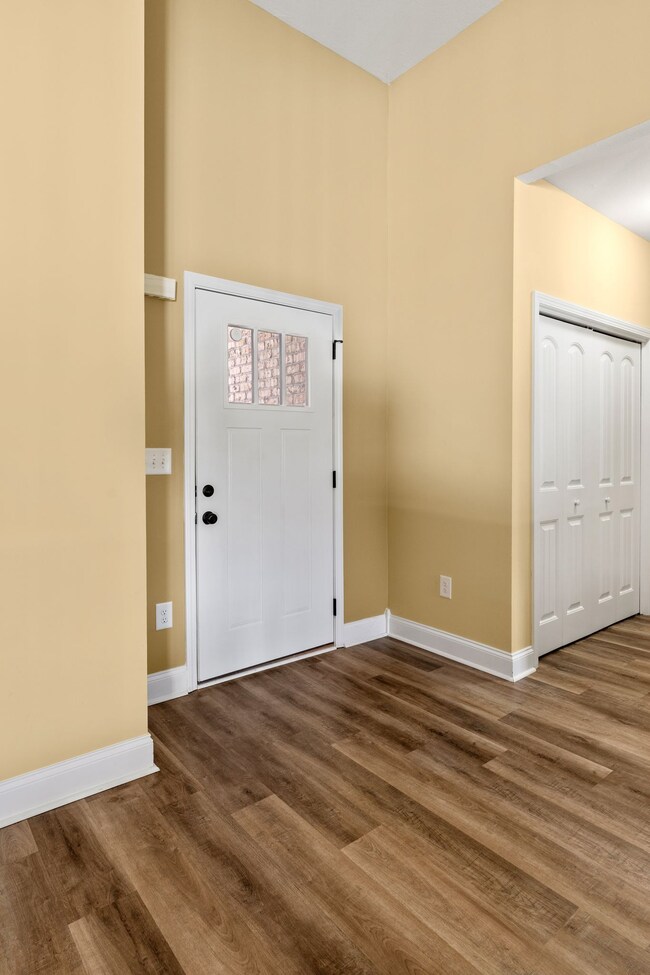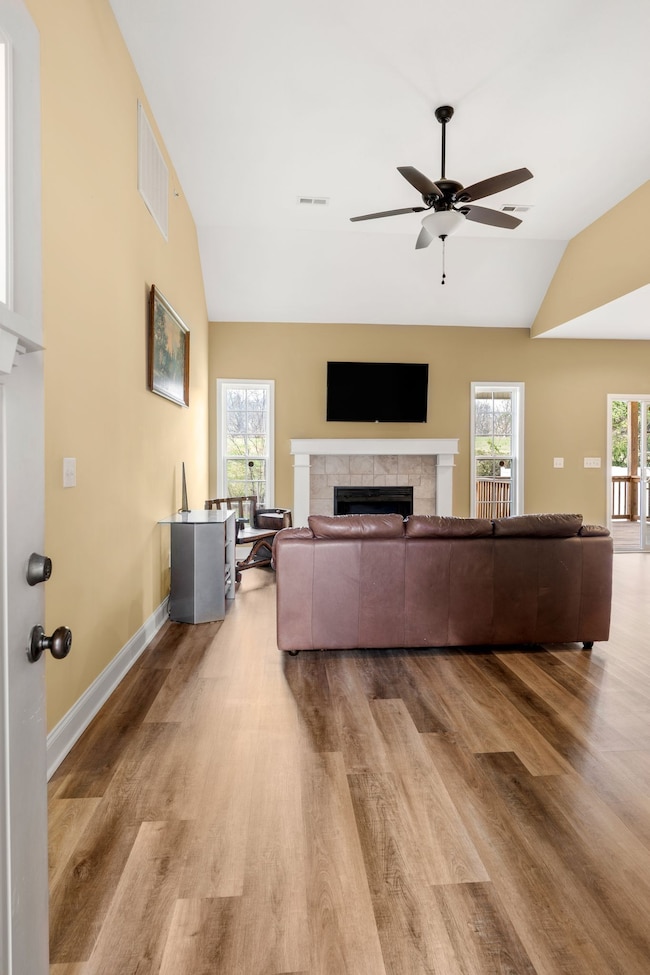
7316 Winding Way Pleasant View, TN 37146
Estimated payment $2,554/month
Highlights
- Deck
- Great Room
- 2 Car Attached Garage
- Traditional Architecture
- Tennis Courts
- Walk-In Closet
About This Home
Step out your back door into the Pleasant View Public Park and Trails! Easy walk down to the tennis courts and playground. The trails well marked and easy to navigate with benches spaced intermittently.
Carefully maintained home built by a local area builder known for attention to details is ready for you to enjoy. This 3-bedroom, 2.5-bathroom home offers an ideal blend of comfort, style and livability. The thoughtfully designed floor plan features a spacious main floor primary suite with ensuite bath with featuring double sinks, shower, and soaking tub. The efficient u-shaped kitchen has plenty of cabinets, a pantry and a broom closet with refrigerator, microwave, and stove remaining. The home offers primary and secondary bedrooms all on the first level along with the laundry area with washer and dryer remaining. One of the bedrooms is currently equipped as an office for those who work from home. Easy lift blinds cover each window for privacy and convenience. If you cherish privacy, you'll love the back covered porch and beautiful back yard opening to the City owned and maintained park. The versatile bonus room with adjoining half bath can be customized to suit your needs as a home office, play space, or its current use as a personal gym. Just off the bonus room is a large attic space with adequate room for storage of extra seasonal decorations, luggage, children's out of season toys, Flooring is easy care in all the high traffic areas. Just grab your Swiffer wet jet or duster and clean up any messes quickly and easily. The two car garage has plenty of storage as well as hot water heater. Pleasant View is a small, growing community within easy commuting distance to Clarksville and Fort Campbell. The commute to Nashville is also quick and easy just down I-24. Don't miss the great home in a growing area of middle Tennessee!
Listing Agent
Benchmark Realty, LLC Brokerage Phone: 6153514736 License # 268466 Listed on: 03/29/2025

Home Details
Home Type
- Single Family
Est. Annual Taxes
- $1,968
Year Built
- Built in 2020
Lot Details
- 10,454 Sq Ft Lot
- Level Lot
HOA Fees
- $25 Monthly HOA Fees
Parking
- 2 Car Attached Garage
Home Design
- Traditional Architecture
- Brick Exterior Construction
- Asphalt Roof
Interior Spaces
- 1,984 Sq Ft Home
- Property has 2 Levels
- Ceiling Fan
- Gas Fireplace
- Great Room
Kitchen
- Microwave
- Dishwasher
- Disposal
Flooring
- Carpet
- Laminate
- Tile
Bedrooms and Bathrooms
- 3 Main Level Bedrooms
- Walk-In Closet
Laundry
- Dryer
- Washer
Home Security
- Indoor Smart Camera
- Fire and Smoke Detector
Outdoor Features
- Deck
Schools
- Pleasant View Elementary School
- Sycamore Middle School
- Sycamore High School
Utilities
- Cooling Available
- Central Heating
- STEP System includes septic tank and pump
- High Speed Internet
- Cable TV Available
Listing and Financial Details
- Assessor Parcel Number 010H F 01200 000
Community Details
Overview
- Walnut Grove Subdivision
Recreation
- Tennis Courts
- Community Playground
- Park
- Trails
Map
Home Values in the Area
Average Home Value in this Area
Property History
| Date | Event | Price | Change | Sq Ft Price |
|---|---|---|---|---|
| 03/29/2025 03/29/25 | For Sale | $435,000 | -- | $219 / Sq Ft |
Similar Homes in Pleasant View, TN
Source: Realtracs
MLS Number: 2810649
- 2126 Old Chamblis Rd
- 180 Young Ln
- 103 Highland Reserves
- 308 Young Ln
- 2562 Beverly Gail Rd
- 2544 Beverly Gail Rd
- 2506 Beverly Gail Rd
- 2502 Beverly Gail Rd
- 2488 Beverly Gail Rd
- 2472 Beverly Gail Rd
- 2456 Beverly Gail Rd
- 2385 Beverly Gail Rd
- 2489 Beverly Gail Rd
- 2437 Beverly Gail Rd
- 109 Highland Reserves
- 101 Highland Reserves
- 370 Young Ln
- 2444 Beverly Gail Rd
- 2425 Beverly Gail Rd
- Calderwood Plan at Highland Reserves
- 180 Young Ln Unit Lot 120
- 2438 Pleasant View Rd
- 485 Preakness Cir
- 306 Imperial Ct
- 1045 Grace Rd
- 9216 War Eagles Way
- 353 Victory Cir
- 4074 Oak Pointe Dr
- 1001 Daphne Dr
- 2937 Forrest Dr
- 3129 W Stroudville Rd
- 3953 Edd Ross Rd
- 3984 Carr Rd
- 4140 Ironwood Dr
- 1221 Johns Rd
- 295 Brookhollow Dr
- 431 Van Hook Dr
- 144 N Vine St
- 115 Washington St Unit C
- 400 Warioto Way Unit 302
