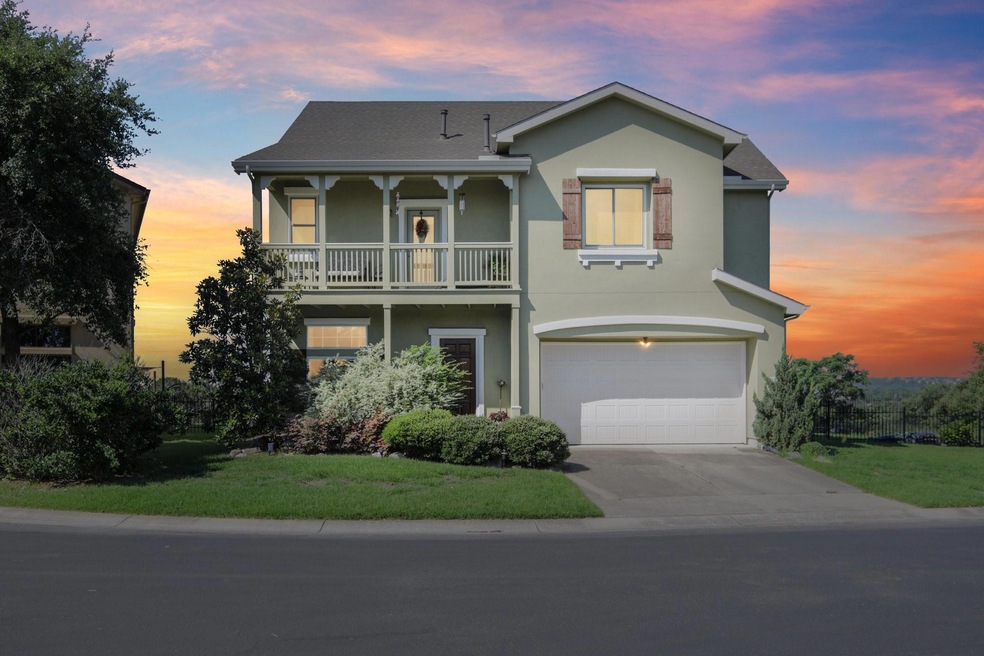
7317 Rimcrest Cove Unit A-13 Austin, TX 78735
West Oak Hill NeighborhoodHighlights
- Panoramic View
- Gated Community
- Wooded Lot
- Small Middle School Rated A-
- Open Floorplan
- Adjacent to Greenbelt
About This Home
As of October 2024***Enjoy one-of-a-kind sunsets from your own backyard! Experience the breathtaking Hill Country views and a sunset like no other at this stunning 4-bedroom home. This neighborhood is located in the prestigious Aviara gated community and offers the perfect blend of friendly neighbors and serene surroundings. Enjoy evening walks after dinner or relax by the pool—Aviara is where you'll feel right at home.
This magnificent three-story residence is designed for both indoor and outdoor entertaining. It features a covered patio with an outdoor kitchen, perfect for hosting unforgettable gatherings. The Renewal by Anderson windows are energy efficient and flood the home with beautiful natural light.
Your Offer to buy must include this PROMISE:
***I will appreciate the spectacular sunsets!
***I will enjoy the gorgeous backyard!
***I promise not to gloat too much over the $100,000 price reduction!
Don't miss out on this exceptional opportunity! CALL ME TODAY FOR A PRIVATE TOUR!!!
Last Agent to Sell the Property
eXp Realty, LLC Brokerage Phone: (888) 558-5753 License #0432108 Listed on: 06/05/2024

Home Details
Home Type
- Single Family
Est. Annual Taxes
- $4,834
Year Built
- Built in 2009
Lot Details
- 0.29 Acre Lot
- Adjacent to Greenbelt
- Cul-De-Sac
- Northeast Facing Home
- Wrought Iron Fence
- Landscaped
- Native Plants
- Sprinkler System
- Wooded Lot
- Back and Front Yard
- Property is in excellent condition
HOA Fees
- $130 Monthly HOA Fees
Parking
- 2 Car Attached Garage
- Front Facing Garage
- Garage Door Opener
Property Views
- Panoramic
- Hills
- Garden
Home Design
- Slab Foundation
- Tile Roof
- Stone Veneer
- Stucco
Interior Spaces
- 3,031 Sq Ft Home
- 3-Story Property
- Open Floorplan
- High Ceiling
- Ceiling Fan
- Double Pane Windows
- Insulated Windows
- Family Room with Fireplace
- Multiple Living Areas
- Security System Owned
Kitchen
- Breakfast Bar
- Double Oven
- Built-In Gas Oven
- Microwave
- Dishwasher
- Granite Countertops
Flooring
- Carpet
- Tile
Bedrooms and Bathrooms
- 4 Bedrooms
- Walk-In Closet
- In-Law or Guest Suite
- Double Vanity
Eco-Friendly Details
- Energy-Efficient Appliances
- Energy-Efficient Windows
- Energy-Efficient HVAC
- Energy-Efficient Insulation
Outdoor Features
- Covered patio or porch
- Outdoor Kitchen
- Outdoor Gas Grill
Schools
- Oak Hill Elementary School
- Small Middle School
- Austin High School
Utilities
- Central Heating and Cooling System
- Vented Exhaust Fan
- Heating System Uses Natural Gas
Listing and Financial Details
- Assessor Parcel Number 4063808260000
Community Details
Overview
- Association fees include common area maintenance, insurance
- Aviara HOA
- Built by Grand Haven Homes
- Aviara Condominiums Subdivision
Recreation
- Community Playground
- Community Pool
Security
- Gated Community
Similar Homes in Austin, TX
Home Values in the Area
Average Home Value in this Area
Property History
| Date | Event | Price | Change | Sq Ft Price |
|---|---|---|---|---|
| 10/04/2024 10/04/24 | Sold | -- | -- | -- |
| 08/17/2024 08/17/24 | Pending | -- | -- | -- |
| 08/07/2024 08/07/24 | Price Changed | $645,000 | -7.9% | $213 / Sq Ft |
| 08/02/2024 08/02/24 | Price Changed | $699,999 | -2.8% | $231 / Sq Ft |
| 07/26/2024 07/26/24 | Price Changed | $719,999 | -2.7% | $238 / Sq Ft |
| 07/07/2024 07/07/24 | Price Changed | $739,999 | -1.2% | $244 / Sq Ft |
| 06/28/2024 06/28/24 | Price Changed | $749,000 | -2.9% | $247 / Sq Ft |
| 06/14/2024 06/14/24 | Price Changed | $770,997 | -3.6% | $254 / Sq Ft |
| 06/06/2024 06/06/24 | For Sale | $799,997 | -- | $264 / Sq Ft |
Tax History Compared to Growth
Agents Affiliated with this Home
-
Socar Chatmon-Thomas

Seller's Agent in 2024
Socar Chatmon-Thomas
eXp Realty, LLC
(512) 784-7150
1 in this area
47 Total Sales
-
Michael Harrell

Buyer's Agent in 2024
Michael Harrell
Keller Williams Realty
(512) 769-8802
3 in this area
159 Total Sales
Map
Source: Unlock MLS (Austin Board of REALTORS®)
MLS Number: 5283127
- 7313 Rimcrest Cove Unit A2
- 6224 Aviara Dr Unit E14
- 7500 Dawn Hill Cir
- 7000 Scenic Brook Dr
- 7721 Journeyville Dr
- 7716 Journeyville Dr
- 7809 Old Bee Caves Rd Unit 7
- 7809 Old Bee Caves Rd Unit 9
- 7809 Old Bee Caves Rd Unit 8
- 7102 Whispering Creek Ct
- 7429 Bonniebrook Dr
- 7005 Taruca Ln
- 7820 Oteka Cove
- 6821 Wolfcreek Pass Unit 12
- 6821 Wolfcreek Pass Unit 15
- 6821 Wolfcreek Pass Unit 2
- 8002 Little Deer Crossing
- 7100 Harvest Trail Dr
- 6615 La Concha Pass
- 6914 Rifle Bend
