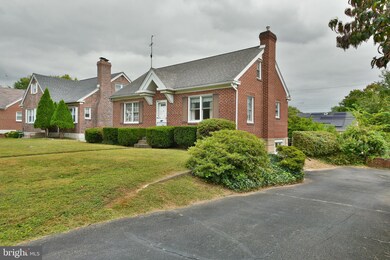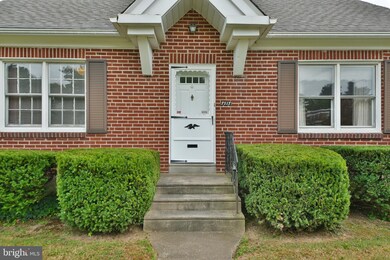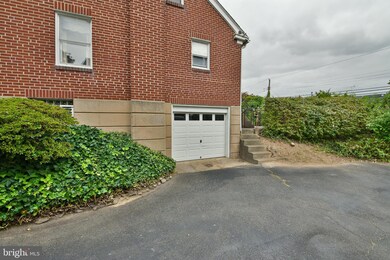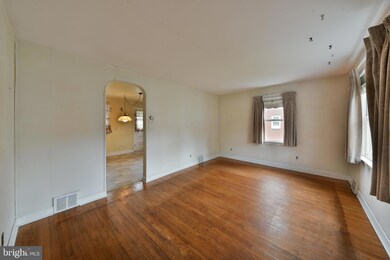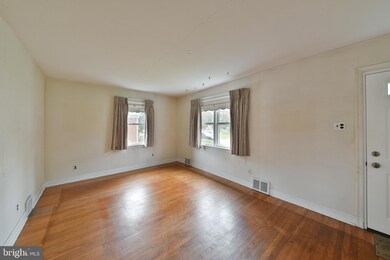
7317 Ryers Ave Philadelphia, PA 19111
Fox Chase NeighborhoodHighlights
- 0.14 Acre Lot
- 5-minute walk to Ryers
- No HOA
- Cape Cod Architecture
- Wood Flooring
- 2-minute walk to Burholme Park
About This Home
As of October 2024**Charming Brick Home in Fox Chase, PA**
Welcome to this delightful 3-bedroom, 1.5-bath brick home nestled in the heart of Fox Chase. Featuring an attached 1-car garage, this residence offers both convenience and potential for new owners to add their personal touch.
As you approach the home, you'll notice the well-maintained exterior and inviting landscaping. Step inside to discover a clean slate, brimming with possibilities for customization. The generous living spaces provide a perfect canvas for creating your dream home, whether you’re seeking modern updates or a cozy, traditional vibe. This home is in need of updates but is priced accordingly for the purchase. 2 Bedrooms on the first floor and 1 bedroom with a family room on the second floor. This home has wonderful space ready for a new owner.
Situated in a friendly neighborhood, this home is close to local amenities, parks, and schools, public transportation including bus and trains to central Philadelphia which makes it a fantastic choice for anyone seeking a vibrant community. Don’t miss the opportunity to make this charming property your own—schedule a showing today and unleash your creativity in this welcoming Fox Chase gem!
Last Agent to Sell the Property
Keller Williams Real Estate Tri-County Listed on: 09/27/2024

Home Details
Home Type
- Single Family
Est. Annual Taxes
- $3,820
Year Built
- Built in 1950
Lot Details
- 5,913 Sq Ft Lot
- Lot Dimensions are 55.00 x 108.00
- Property is in average condition
- Property is zoned RSD3
Parking
- 1 Car Attached Garage
- Side Facing Garage
- Driveway
- On-Street Parking
Home Design
- Cape Cod Architecture
- Block Foundation
- Shingle Roof
- Masonry
Interior Spaces
- Property has 2 Levels
- Partially Finished Basement
Flooring
- Wood
- Carpet
Bedrooms and Bathrooms
Utilities
- Window Unit Cooling System
- Forced Air Heating System
- 100 Amp Service
- Natural Gas Water Heater
Community Details
- No Home Owners Association
- Fox Chase Subdivision
Listing and Financial Details
- Tax Lot 63
- Assessor Parcel Number 631075100
Ownership History
Purchase Details
Home Financials for this Owner
Home Financials are based on the most recent Mortgage that was taken out on this home.Purchase Details
Similar Homes in Philadelphia, PA
Home Values in the Area
Average Home Value in this Area
Purchase History
| Date | Type | Sale Price | Title Company |
|---|---|---|---|
| Deed | $280,000 | None Listed On Document | |
| Quit Claim Deed | $32,000 | -- |
Mortgage History
| Date | Status | Loan Amount | Loan Type |
|---|---|---|---|
| Open | $210,000 | New Conventional |
Property History
| Date | Event | Price | Change | Sq Ft Price |
|---|---|---|---|---|
| 06/09/2025 06/09/25 | Pending | -- | -- | -- |
| 05/20/2025 05/20/25 | For Sale | $450,000 | +60.7% | $279 / Sq Ft |
| 10/31/2024 10/31/24 | Sold | $280,000 | +5.7% | $173 / Sq Ft |
| 09/30/2024 09/30/24 | Pending | -- | -- | -- |
| 09/27/2024 09/27/24 | For Sale | $264,900 | -- | $164 / Sq Ft |
Tax History Compared to Growth
Tax History
| Year | Tax Paid | Tax Assessment Tax Assessment Total Assessment is a certain percentage of the fair market value that is determined by local assessors to be the total taxable value of land and additions on the property. | Land | Improvement |
|---|---|---|---|---|
| 2025 | $3,820 | $324,800 | $64,960 | $259,840 |
| 2024 | $3,820 | $324,800 | $64,960 | $259,840 |
| 2023 | $3,820 | $272,900 | $54,580 | $218,320 |
| 2022 | $2,216 | $227,900 | $54,580 | $173,320 |
| 2021 | $3,168 | $0 | $0 | $0 |
| 2020 | $3,168 | $0 | $0 | $0 |
| 2019 | $3,067 | $0 | $0 | $0 |
| 2018 | $2,990 | $0 | $0 | $0 |
| 2017 | $2,990 | $0 | $0 | $0 |
| 2016 | $2,216 | $0 | $0 | $0 |
| 2015 | $2,216 | $0 | $0 | $0 |
| 2014 | -- | $213,600 | $101,695 | $111,905 |
| 2012 | -- | $26,816 | $8,146 | $18,670 |
Agents Affiliated with this Home
-
Arsen Bulaj

Seller's Agent in 2025
Arsen Bulaj
High Lite Realty LLC
(215) 880-3368
8 in this area
58 Total Sales
-
Sean Ryan

Seller's Agent in 2024
Sean Ryan
Keller Williams Real Estate Tri-County
(267) 446-6964
4 in this area
169 Total Sales
Map
Source: Bright MLS
MLS Number: PAPH2399920
APN: 631075100
- 7340 Hasbrook Ave
- 7344 Hasbrook Ave
- 7432 Rockwell Ave
- 327 Jefferson Ave
- 312 Jefferson Ave
- 7618 Hasbrook Ave
- 121 Central Ave
- 410 Cottman Ave
- 325 Beecher Ave
- 7516 Watson St
- 429 Jefferson Ave
- 112 Franklin Ave
- 7706 Watson St
- 7712-14 Watson St
- 7708 Ferndale St
- 7520 Palmetto St
- 1016 Cottman Ave
- 930 Napfle Ave
- 406 Princeton Ave
- 1102 Shelmire Ave

