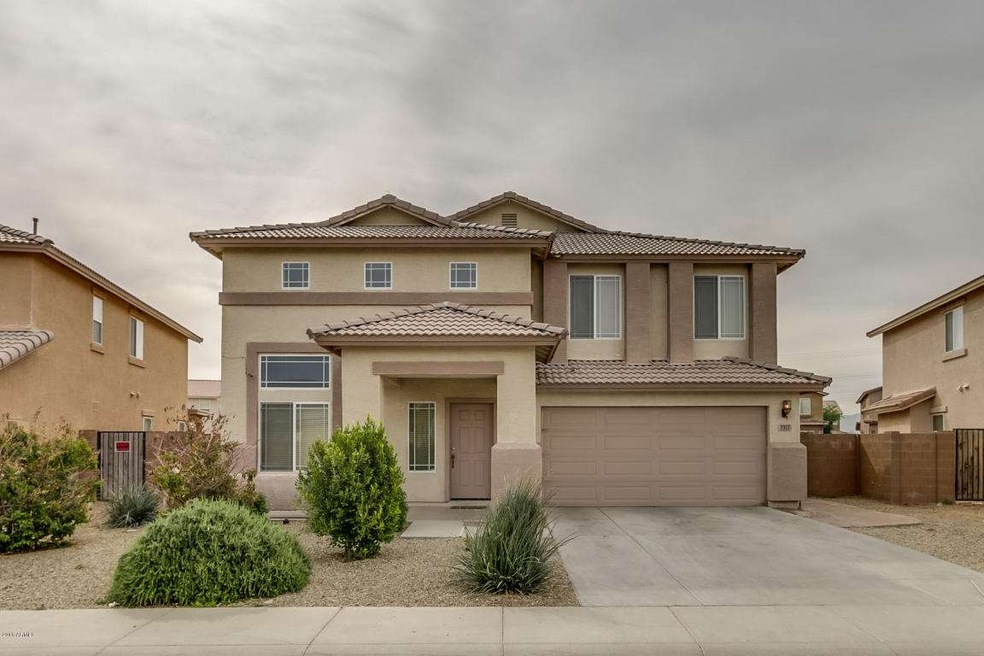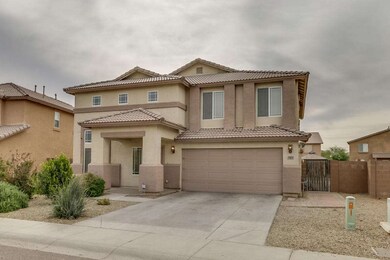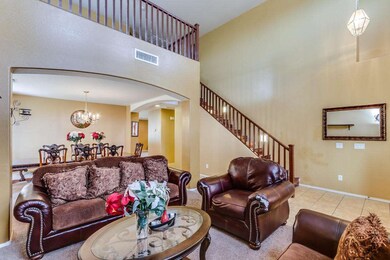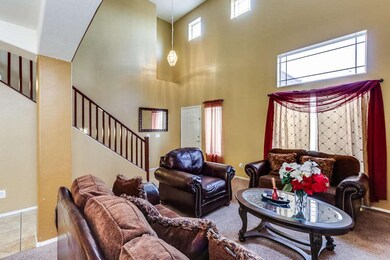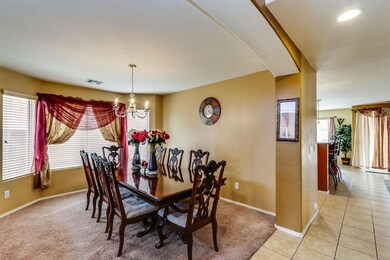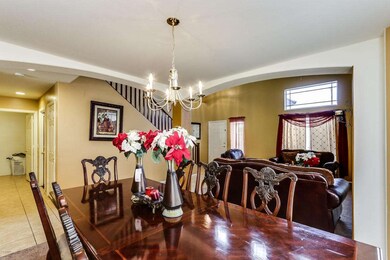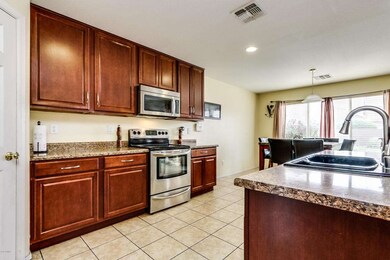
7317 W Getty Dr Phoenix, AZ 85043
Estrella Village NeighborhoodHighlights
- Vaulted Ceiling
- Covered Patio or Porch
- Double Pane Windows
- Santa Barbara Architecture
- 2 Car Direct Access Garage
- Dual Vanity Sinks in Primary Bathroom
About This Home
As of July 2018Spacious 4 bedroom home on large lotl! Enter into the home through a gorgeous entryway with soaring vaulted ceilings, formal living and dining room, spacious kitchen that over looks the very large great room. New laminate wood flooring on stairs and in all the open areas upstairs including Master Suite. Three additional bedrooms and two loft areas for added space with extra storage. The backyard offers a large covered patio, with plenty of space to add your new pool if thats what you desire!
Last Agent to Sell the Property
Cactus Bloom Realty License #SA648140000 Listed on: 03/12/2016
Home Details
Home Type
- Single Family
Est. Annual Taxes
- $1,353
Year Built
- Built in 2007
Lot Details
- 8,908 Sq Ft Lot
- Desert faces the front and back of the property
- Block Wall Fence
- Front and Back Yard Sprinklers
Parking
- 2 Car Direct Access Garage
Home Design
- Santa Barbara Architecture
- Wood Frame Construction
- Tile Roof
- Stucco
Interior Spaces
- 2,929 Sq Ft Home
- 2-Story Property
- Vaulted Ceiling
- Double Pane Windows
Kitchen
- Built-In Microwave
- Dishwasher
- Kitchen Island
Flooring
- Carpet
- Laminate
- Tile
Bedrooms and Bathrooms
- 4 Bedrooms
- Walk-In Closet
- Primary Bathroom is a Full Bathroom
- 2.5 Bathrooms
- Dual Vanity Sinks in Primary Bathroom
- Bathtub With Separate Shower Stall
Laundry
- Laundry in unit
- Washer and Dryer Hookup
Outdoor Features
- Covered Patio or Porch
Schools
- Tuscano Elementary School
- Santa Maria Middle School
- Tolleson Union High School
Utilities
- Refrigerated Cooling System
- Heating System Uses Natural Gas
- Cable TV Available
Listing and Financial Details
- Tax Lot 42
- Assessor Parcel Number 104-55-068
Community Details
Overview
- Property has a Home Owners Association
- City Property Mgmt Association, Phone Number (602) 437-4777
- Built by Santa Ana
- Sienna Vista Subdivision
Recreation
- Community Playground
- Bike Trail
Ownership History
Purchase Details
Home Financials for this Owner
Home Financials are based on the most recent Mortgage that was taken out on this home.Purchase Details
Home Financials for this Owner
Home Financials are based on the most recent Mortgage that was taken out on this home.Purchase Details
Home Financials for this Owner
Home Financials are based on the most recent Mortgage that was taken out on this home.Purchase Details
Home Financials for this Owner
Home Financials are based on the most recent Mortgage that was taken out on this home.Similar Homes in Phoenix, AZ
Home Values in the Area
Average Home Value in this Area
Purchase History
| Date | Type | Sale Price | Title Company |
|---|---|---|---|
| Interfamily Deed Transfer | -- | First Arizona Title Agency L | |
| Warranty Deed | $269,500 | First Arizona Title Agency L | |
| Warranty Deed | $225,000 | First American Title Ins Co | |
| Special Warranty Deed | $215,000 | Stewart Title & Trust Of Pho |
Mortgage History
| Date | Status | Loan Amount | Loan Type |
|---|---|---|---|
| Open | $220,300 | New Conventional | |
| Closed | $218,800 | New Conventional | |
| Closed | $242,550 | New Conventional | |
| Previous Owner | $224,540 | VA | |
| Previous Owner | $220,924 | FHA | |
| Previous Owner | $212,822 | FHA | |
| Previous Owner | $211,678 | FHA |
Property History
| Date | Event | Price | Change | Sq Ft Price |
|---|---|---|---|---|
| 07/13/2018 07/13/18 | Sold | $269,500 | 0.0% | $92 / Sq Ft |
| 06/07/2018 06/07/18 | For Sale | $269,500 | +19.8% | $92 / Sq Ft |
| 05/19/2016 05/19/16 | Sold | $225,000 | 0.0% | $77 / Sq Ft |
| 03/06/2016 03/06/16 | For Sale | $225,000 | -- | $77 / Sq Ft |
Tax History Compared to Growth
Tax History
| Year | Tax Paid | Tax Assessment Tax Assessment Total Assessment is a certain percentage of the fair market value that is determined by local assessors to be the total taxable value of land and additions on the property. | Land | Improvement |
|---|---|---|---|---|
| 2025 | $1,970 | $18,193 | -- | -- |
| 2024 | $2,003 | $17,327 | -- | -- |
| 2023 | $2,003 | $32,560 | $6,510 | $26,050 |
| 2022 | $1,950 | $24,460 | $4,890 | $19,570 |
| 2021 | $1,845 | $23,500 | $4,700 | $18,800 |
| 2020 | $1,780 | $21,650 | $4,330 | $17,320 |
| 2019 | $1,760 | $19,960 | $3,990 | $15,970 |
| 2018 | $1,633 | $18,980 | $3,790 | $15,190 |
| 2017 | $1,532 | $17,000 | $3,400 | $13,600 |
| 2016 | $1,512 | $15,950 | $3,190 | $12,760 |
| 2015 | $1,353 | $15,150 | $3,030 | $12,120 |
Agents Affiliated with this Home
-
Frank Vazquez

Seller's Agent in 2018
Frank Vazquez
Venture REI, LLC
(480) 466-5375
13 in this area
1,273 Total Sales
-
P
Seller Co-Listing Agent in 2018
Patrick Madrid
My Home Group
-
Claudia Grimaldo
C
Buyer's Agent in 2018
Claudia Grimaldo
eXp Realty
(480) 662-9031
3 in this area
85 Total Sales
-
Katheleen Balint

Seller's Agent in 2016
Katheleen Balint
Cactus Bloom Realty
(480) 993-7010
31 Total Sales
-
Adam Coe

Buyer's Agent in 2016
Adam Coe
DeLex Realty
(602) 380-2050
157 Total Sales
Map
Source: Arizona Regional Multiple Listing Service (ARMLS)
MLS Number: 5412092
APN: 104-55-068
- 7413 W Southgate Ave
- 4014 S 74th Ln
- 3703 S 73rd Dr
- 7531 W Odeum Ln
- 7432 W Raymond St
- 7616 W Jones Ave
- 7512 W Warner St
- 7528 W Warner St
- 7716 W Pueblo Ave
- 7724 W Encinas Ln
- 7406 W Superior Ave
- 7545 W Superior Ave
- 7814 W Encinas Ln
- 4205 S 68th Ln
- 7221 W Globe Ave
- 7229 W Crown King Rd
- 4127 S 79th Dr
- 7425 W Crown King Rd
- 7117 W Globe Ave
- 3107 S 74th Ln
