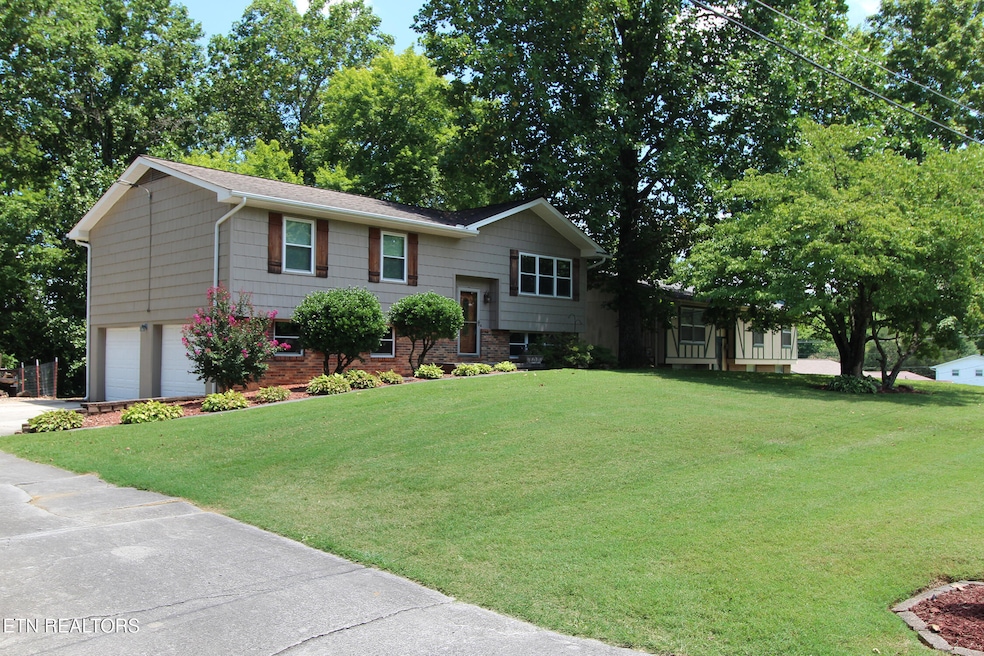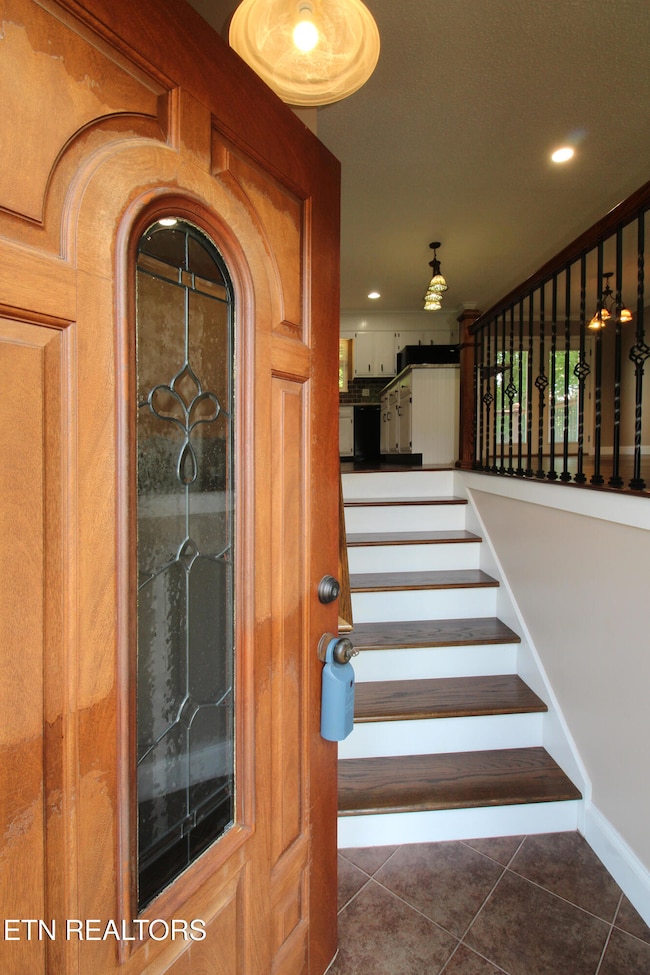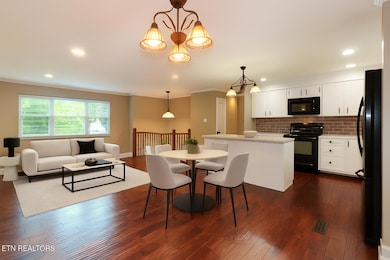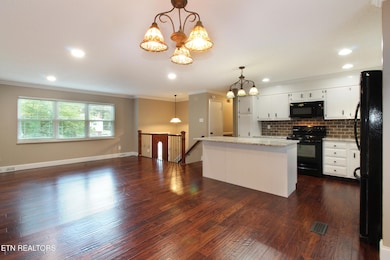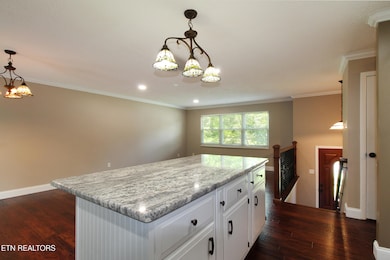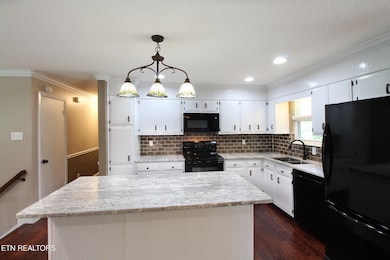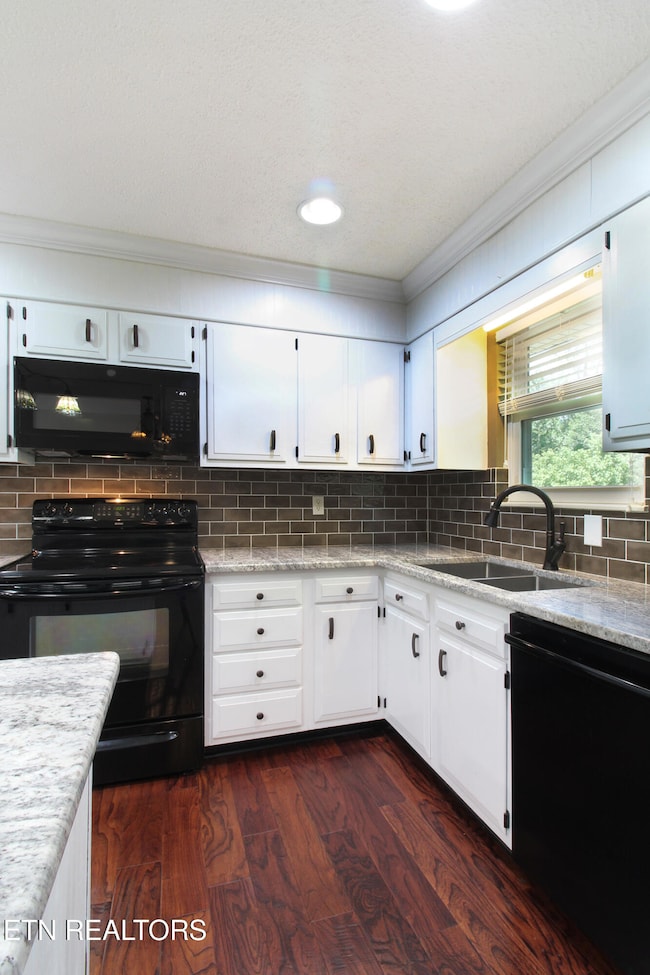7317 W Joyce Ln Powell, TN 37849
Estimated payment $2,116/month
Highlights
- RV Garage
- Wood Burning Stove
- Recreation Room
- Deck
- Forest View
- Traditional Architecture
About This Home
Welcome to this beautifully maintained home located in a peaceful neighborhood in Powell. Situated on a level driveway, this home offers comfort, convenience, and style in a highly desirable location near Knoxville, Oak Ridge, and Clinton. Step inside and be impressed by the recently updated kitchen, featuring stunning new cabinets, sleek granite countertops, a large island perfect for gathering, and brand-new flooring. The spacious great room is ideal for entertaining friends and family, with plenty of natural light and an inviting layout. The master bedroom feels complete with a mounted flat screen TV and a full bathroom. Downstairs, you'll find a cozy den with a wood-burning fireplace insert and blower—an ideal space for a media room, home gym, or office. Enjoy the outdoors on your deck overlooking a wooded area. The backyard is fenced and includes a storage shed for all your tools and toys. Don't miss your chance to own this wonderful home in a quiet, convenient neighborhood. Schedule your private showing today!
Home Details
Home Type
- Single Family
Est. Annual Taxes
- $689
Year Built
- Built in 1974
Lot Details
- 0.31 Acre Lot
- Fenced Yard
- Chain Link Fence
- Level Lot
Parking
- 2 Car Attached Garage
- Basement Garage
- Side Facing Garage
- Garage Door Opener
- RV Garage
Home Design
- Traditional Architecture
- Brick Exterior Construction
- Frame Construction
- Rough-In Plumbing
- Cedar
Interior Spaces
- 1,732 Sq Ft Home
- Ceiling Fan
- Wood Burning Stove
- Wood Burning Fireplace
- Self Contained Fireplace Unit Or Insert
- Brick Fireplace
- Vinyl Clad Windows
- Living Room
- Formal Dining Room
- Den
- Recreation Room
- Storage
- Utility Room
- Forest Views
- Finished Basement
- Walk-Out Basement
- Fire and Smoke Detector
Kitchen
- Eat-In Kitchen
- Breakfast Bar
- Range
- Microwave
- Dishwasher
- Kitchen Island
Flooring
- Wood
- Carpet
- Tile
Bedrooms and Bathrooms
- 3 Bedrooms
- Primary Bedroom on Main
- Walk-in Shower
Laundry
- Laundry Room
- Dryer
Outdoor Features
- Deck
- Patio
- Outdoor Storage
Schools
- Powell Elementary And Middle School
- Karns High School
Utilities
- Central Heating and Cooling System
- Heat Pump System
- Internet Available
- Cable TV Available
Community Details
- No Home Owners Association
- Beaver Creek Addition Subdivision
Listing and Financial Details
- Property Available on 7/31/25
- Assessor Parcel Number 066MA021
Map
Home Values in the Area
Average Home Value in this Area
Tax History
| Year | Tax Paid | Tax Assessment Tax Assessment Total Assessment is a certain percentage of the fair market value that is determined by local assessors to be the total taxable value of land and additions on the property. | Land | Improvement |
|---|---|---|---|---|
| 2025 | $689 | $44,325 | $0 | $0 |
| 2024 | $689 | $44,325 | $0 | $0 |
| 2023 | $689 | $44,325 | $0 | $0 |
| 2022 | $689 | $44,325 | $0 | $0 |
| 2021 | $770 | $36,325 | $0 | $0 |
| 2020 | $770 | $36,325 | $0 | $0 |
| 2019 | $770 | $36,325 | $0 | $0 |
| 2018 | $770 | $36,325 | $0 | $0 |
| 2017 | $770 | $36,325 | $0 | $0 |
| 2016 | $815 | $0 | $0 | $0 |
| 2015 | $815 | $0 | $0 | $0 |
| 2014 | $815 | $0 | $0 | $0 |
Property History
| Date | Event | Price | List to Sale | Price per Sq Ft |
|---|---|---|---|---|
| 11/06/2025 11/06/25 | Pending | -- | -- | -- |
| 09/09/2025 09/09/25 | Price Changed | $389,900 | -2.5% | $225 / Sq Ft |
| 07/31/2025 07/31/25 | For Sale | $399,900 | -- | $231 / Sq Ft |
Source: East Tennessee REALTORS® MLS
MLS Number: 1310116
APN: 066MA-021
- The Tipton Plan at Belltown - Inspire
- The Wyndham Plan at Belltown - Carriage
- The Franklin Plan at Belltown - Craftsman
- The Hawthorne Plan at Belltown - Craftsman
- The Cambridge Plan at Belltown - Carriage
- The Prescott Plan at Belltown - Carriage
- The Houghton Plan at Belltown - Carriage
- The Jefferson Plan at Belltown - Craftsman
- The Maybel Plan at Belltown - Inspire
- The Huntington Plan at Belltown - Craftsman
- The Calloway Plan at Belltown - Inspire
- The Hudson Plan at Belltown - Craftsman
- The Baymont Plan at Belltown - Craftsman
- The Stratford Plan at Belltown - Inspire
- The Columbia Plan at Belltown - Carriage
- The Heartland Plan at Belltown - Craftsman
- The Greendale Plan at Belltown - Craftsman
- The Winston Plan at Belltown - Inspire
- The Stockton Plan at Belltown - Craftsman
- The Augusta Plan at Belltown - Craftsman
