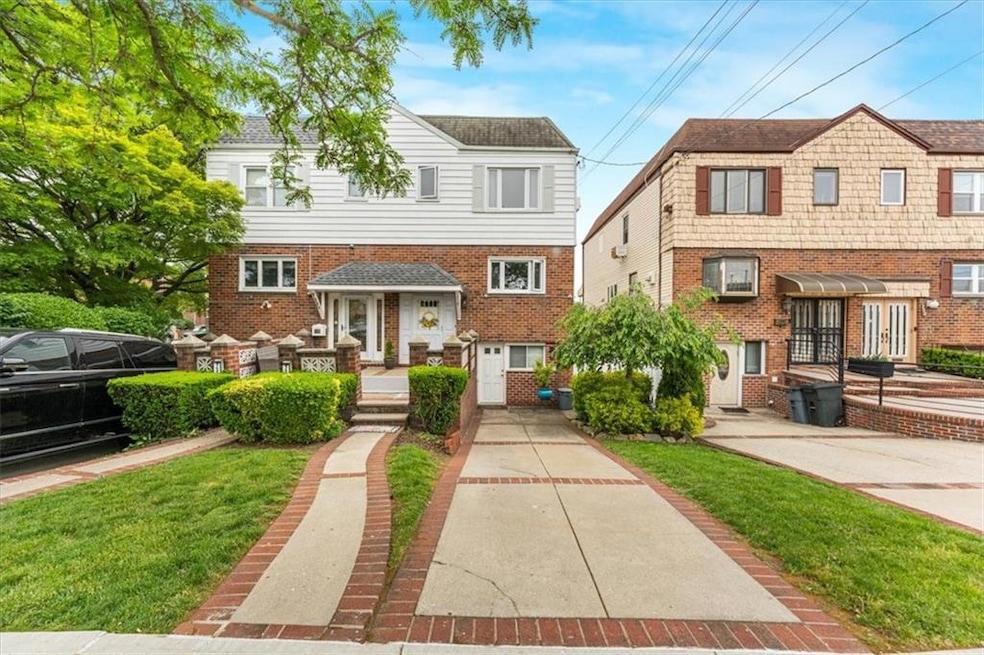7318 Avenue T Brooklyn, NY 11234
Bergen Beach NeighborhoodEstimated payment $5,672/month
Highlights
- Wood Flooring
- Garden
- Baseboard Heating
- P.S. 312 Bergen Beach Rated A-
- Multiple cooling system units
- Private Driveway
About This Home
**Welcome to this stunning Bergen Beach gem — a truly unique home where comfort meets style!**
As you enter, you're greeted by a welcoming entryway with a convenient coat closet and shoe rack. Leads to a spacious living room filled with natural light from oversized windows. This level also includes a powder room and in-unit washer/dryer for added convenience.
The heart of the home is an extra-large dream kitchen, perfect for those who love to cook and entertain. It features a generous island for casual dining, beautiful white cabinetry, a unique stainless-steel backsplash, granite countertops, two ovens, and premium stainless-steel appliances. A large kitchen window fills the space with sunlight, making it both bright and inviting.
Upstairs, the second floor boasts three bedrooms, including a large primary bedroom with a walk-in closet. The custom-designed bathroom features double sinks, jet shower heads, and elegant finishes. There's also an additional large hallway closet for extra storage.
The fully finished basement offers a spacious family room, a second full kitchen with stainless steel appliances, granite countertops, a full bath with shower, washer/dryer, and a private entrance from the driveway — ideal for guest or summer retreat.
Glass sliding doors lead to a charming, private backyard oasis, perfect for relaxation and outdoor entertaining.
This move-in ready home is packed with thoughtful upgrades and storage throughout — a true Bergen Beach beauty that stands out from the rest!
Home Details
Home Type
- Single Family
Est. Annual Taxes
- $6,758
Year Built
- Built in 1969
Lot Details
- 2,480 Sq Ft Lot
- Lot Dimensions are 107 x 23
- Garden
- Back Yard
- Property is zoned R3-1
Home Design
- Flat Roof Shape
- Brick Exterior Construction
- Poured Concrete
Interior Spaces
- 1,200 Sq Ft Home
- Window Treatments
- Wood Flooring
- Finished Basement
Kitchen
- Stove
- Microwave
- Dishwasher
Bedrooms and Bathrooms
- 3 Bedrooms
Laundry
- Dryer
- Washer
Parking
- 1 Parking Space
- Private Driveway
Utilities
- Multiple cooling system units
- Window Unit Cooling System
- Baseboard Heating
- Heating System Uses Gas
- 220 Volts
- Gas Water Heater
Community Details
- Laundry Facilities
Listing and Financial Details
- Tax Block 8414
Map
Home Values in the Area
Average Home Value in this Area
Tax History
| Year | Tax Paid | Tax Assessment Tax Assessment Total Assessment is a certain percentage of the fair market value that is determined by local assessors to be the total taxable value of land and additions on the property. | Land | Improvement |
|---|---|---|---|---|
| 2025 | $6,746 | $56,160 | $12,060 | $44,100 |
| 2024 | $6,746 | $50,520 | $12,060 | $38,460 |
| 2023 | $6,419 | $54,720 | $12,060 | $42,660 |
| 2022 | $5,929 | $46,320 | $12,060 | $34,260 |
| 2021 | $5,886 | $49,080 | $12,060 | $37,020 |
| 2020 | $4,415 | $44,460 | $12,060 | $32,400 |
| 2019 | $5,806 | $46,080 | $12,060 | $34,020 |
| 2018 | $5,309 | $27,504 | $8,917 | $18,587 |
| 2017 | $4,990 | $25,948 | $9,466 | $16,482 |
| 2016 | $4,584 | $24,480 | $12,060 | $12,420 |
| 2015 | $3,801 | $24,473 | $12,060 | $12,413 |
| 2014 | $3,801 | $24,473 | $12,060 | $12,413 |
Property History
| Date | Event | Price | Change | Sq Ft Price |
|---|---|---|---|---|
| 05/26/2025 05/26/25 | Pending | -- | -- | -- |
| 05/26/2025 05/26/25 | For Sale | $945,000 | -- | $788 / Sq Ft |
Purchase History
| Date | Type | Sale Price | Title Company |
|---|---|---|---|
| Deed | $518,000 | -- | |
| Deed | -- | -- |
Mortgage History
| Date | Status | Loan Amount | Loan Type |
|---|---|---|---|
| Open | $275,000 | Unknown | |
| Closed | $270,000 | New Conventional |
Source: Brooklyn Board of REALTORS®
MLS Number: 492924
APN: 08414-0043
- 1470 Royce St
- 2022 E 72nd St
- 1525 Royce St Unit 1H
- 1523 Royce St Unit 2I
- 2017 E 71st St
- 1511 Royce St Unit 3I
- 2031 E 71st St
- 1467 Royce St Unit 3L
- 2078 Bergen Ave
- 1934 Bergen Ave Unit 2C
- 2134 E 74th St Unit 2138
- 24 Cove Ln Unit 10A
- 7221 Avenue N
- 15 Cove Ln Unit 3C
- 1413 Royce St Unit 22
- 25 Cove Ln Unit 3B
- 2150 Royce St
- 1407 Royce St Unit 12
- 2154 Royce St
- 1438 E 70th St







