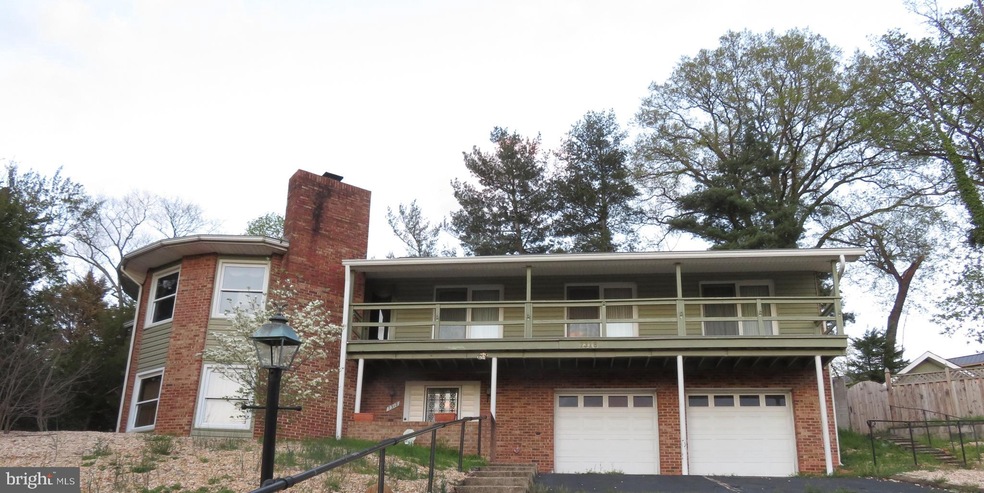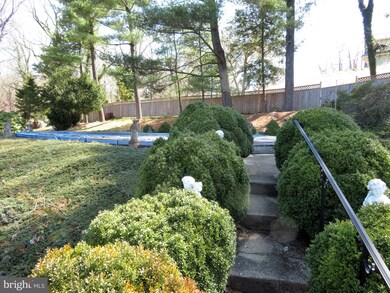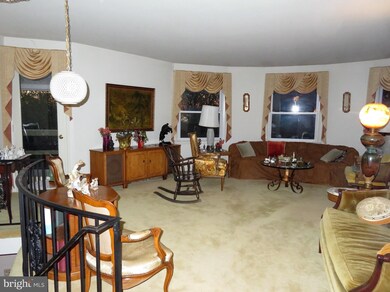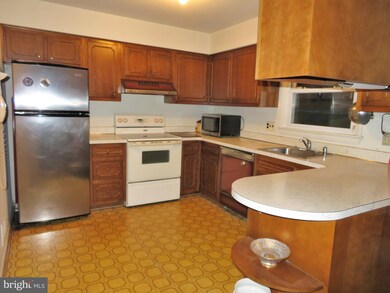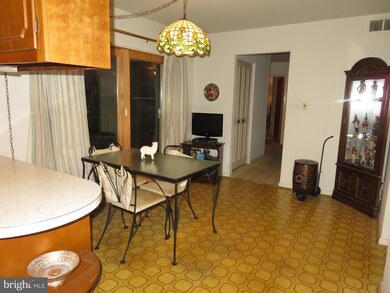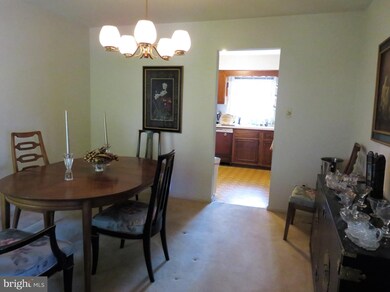
7318 Riverhill Rd Oxon Hill, MD 20745
Fort Washington NeighborhoodHighlights
- In Ground Pool
- No HOA
- Breakfast Room
- 1 Fireplace
- Den
- 2 Car Attached Garage
About This Home
As of May 2019"As-Is" Seller will make no repairs. Seasonal views of the Potomac. Beautiful landscaped backyard.
Last Agent to Sell the Property
RE/MAX United Real Estate License #66008 Listed on: 04/17/2019

Home Details
Home Type
- Single Family
Est. Annual Taxes
- $4,256
Year Built
- Built in 1966
Lot Details
- 0.5 Acre Lot
- Back Yard Fenced
- Property is zoned RR
Parking
- 2 Car Attached Garage
- Front Facing Garage
- Driveway
Home Design
- Brick Exterior Construction
- Aluminum Siding
Interior Spaces
- 1,416 Sq Ft Home
- Property has 2 Levels
- 1 Fireplace
- Family Room
- Living Room
- Dining Room
- Den
- Finished Basement
- Garage Access
- Laundry Room
Kitchen
- Breakfast Room
- Eat-In Kitchen
Bedrooms and Bathrooms
- 3 Main Level Bedrooms
- En-Suite Primary Bedroom
- En-Suite Bathroom
Pool
- In Ground Pool
Utilities
- Central Heating and Cooling System
- Cooling System Utilizes Natural Gas
Community Details
- No Home Owners Association
- North Potomac Vista Subdivision
Listing and Financial Details
- Tax Lot 18
- Assessor Parcel Number 17121274901
Ownership History
Purchase Details
Home Financials for this Owner
Home Financials are based on the most recent Mortgage that was taken out on this home.Purchase Details
Similar Homes in the area
Home Values in the Area
Average Home Value in this Area
Purchase History
| Date | Type | Sale Price | Title Company |
|---|---|---|---|
| Deed | $320,000 | Titlemax Llc | |
| Deed | -- | -- |
Mortgage History
| Date | Status | Loan Amount | Loan Type |
|---|---|---|---|
| Previous Owner | $200,000 | Stand Alone Refi Refinance Of Original Loan |
Property History
| Date | Event | Price | Change | Sq Ft Price |
|---|---|---|---|---|
| 10/20/2023 10/20/23 | Rented | $3,100 | 0.0% | -- |
| 10/15/2023 10/15/23 | Off Market | $3,100 | -- | -- |
| 09/17/2023 09/17/23 | Price Changed | $3,100 | -6.1% | $2 / Sq Ft |
| 09/05/2023 09/05/23 | For Rent | $3,300 | 0.0% | -- |
| 09/01/2023 09/01/23 | Off Market | $3,300 | -- | -- |
| 06/22/2023 06/22/23 | Price Changed | $3,300 | +10.0% | $2 / Sq Ft |
| 05/19/2023 05/19/23 | For Rent | $3,000 | 0.0% | -- |
| 05/05/2023 05/05/23 | Off Market | $3,000 | -- | -- |
| 04/30/2023 04/30/23 | For Rent | $3,000 | 0.0% | -- |
| 06/04/2020 06/04/20 | Rented | $3,000 | 0.0% | -- |
| 06/01/2020 06/01/20 | Off Market | $3,000 | -- | -- |
| 05/31/2020 05/31/20 | For Rent | $3,000 | 0.0% | -- |
| 05/27/2020 05/27/20 | Off Market | $3,000 | -- | -- |
| 03/21/2020 03/21/20 | Price Changed | $3,000 | -6.3% | $2 / Sq Ft |
| 02/27/2020 02/27/20 | Price Changed | $3,200 | -5.9% | $2 / Sq Ft |
| 02/09/2020 02/09/20 | For Rent | $3,400 | 0.0% | -- |
| 05/17/2019 05/17/19 | Sold | $320,000 | +28.0% | $226 / Sq Ft |
| 04/27/2019 04/27/19 | Pending | -- | -- | -- |
| 04/17/2019 04/17/19 | For Sale | $250,000 | -- | $177 / Sq Ft |
Tax History Compared to Growth
Tax History
| Year | Tax Paid | Tax Assessment Tax Assessment Total Assessment is a certain percentage of the fair market value that is determined by local assessors to be the total taxable value of land and additions on the property. | Land | Improvement |
|---|---|---|---|---|
| 2024 | $5,359 | $333,800 | $103,500 | $230,300 |
| 2023 | $5,246 | $326,233 | $0 | $0 |
| 2022 | $5,133 | $318,667 | $0 | $0 |
| 2021 | $5,021 | $311,100 | $101,700 | $209,400 |
| 2020 | $4,774 | $294,467 | $0 | $0 |
| 2019 | $3,979 | $277,833 | $0 | $0 |
| 2018 | $4,279 | $261,200 | $101,700 | $159,500 |
| 2017 | $3,671 | $259,667 | $0 | $0 |
| 2016 | -- | $258,133 | $0 | $0 |
| 2015 | $3,610 | $256,600 | $0 | $0 |
| 2014 | $3,610 | $256,600 | $0 | $0 |
Agents Affiliated with this Home
-
Ikram Chatha

Seller's Agent in 2023
Ikram Chatha
NBI Realty, LLC
(202) 285-5033
6 in this area
73 Total Sales
-
Marshall Hampton

Buyer's Agent in 2023
Marshall Hampton
Fairfax Realty Premier
(301) 437-6727
10 Total Sales
-
Gloria Farrar

Seller's Agent in 2019
Gloria Farrar
RE/MAX
(301) 520-8931
2 in this area
13 Total Sales
Map
Source: Bright MLS
MLS Number: MDPG523960
APN: 12-1274901
- 7308 Riverhill Rd
- 90 Balmoral Dr W
- 13 Alexandria Overlook Dr
- 25 Panorama Dr
- 17 Alexandria Overlook Dr
- 7413 Dominion Dr
- 302 Brockton Rd
- 7415 Dominion Dr
- 333 Brockton Rd
- 100 Saint Ives Place Unit 301
- 100 Saint Ives Place Unit 306
- 100 Saint Ives Place Unit 208
- 615 Trimaran Way
- 102 Saint Ives Place Unit 204
- 102 Saint Ives Place Unit 209
- 102 Saint Ives Place Unit 403
- 518 Triggerfish Dr
- 501 Triggerfish Dr
- 145 Riverhaven Dr Unit 21
- 145 Riverhaven Dr Unit 451
