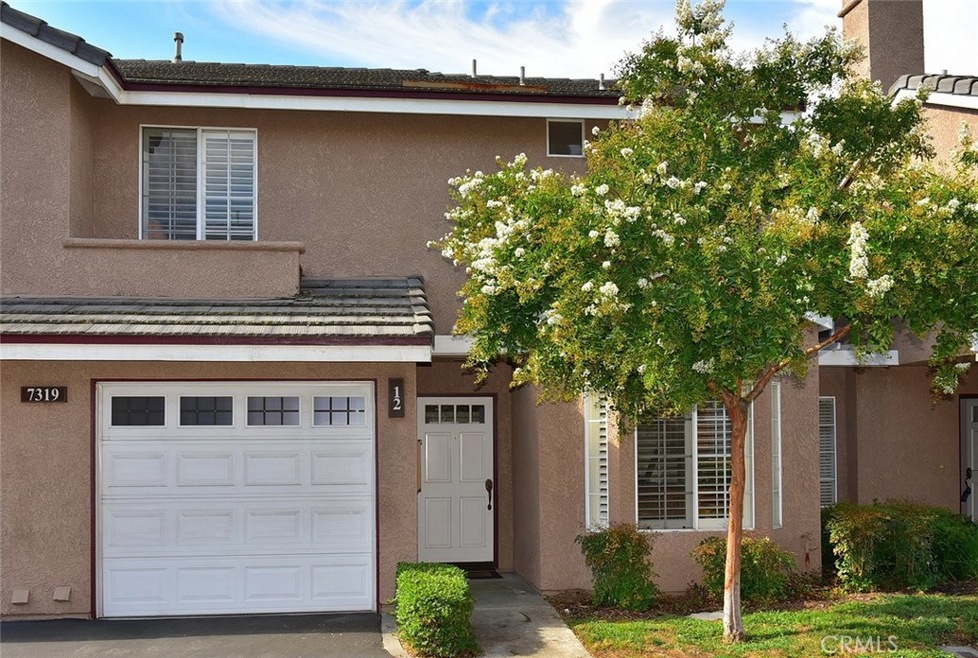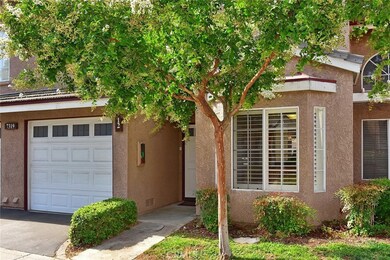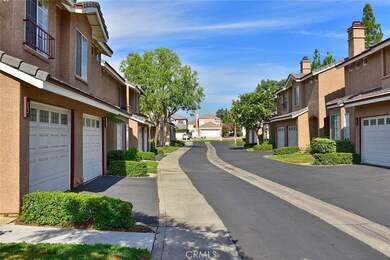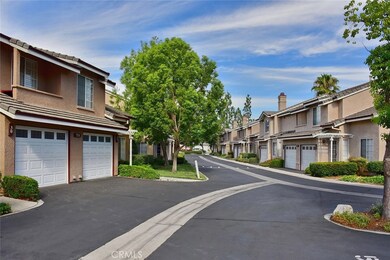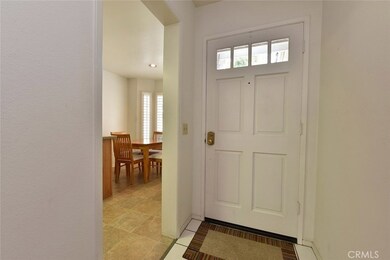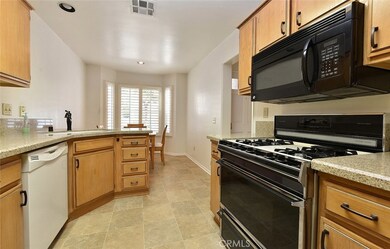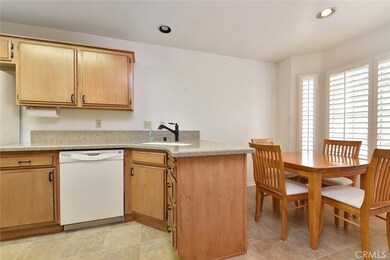
7319 Belpine Place Unit 12 Rancho Cucamonga, CA 91730
Terra Vista NeighborhoodHighlights
- In Ground Pool
- No Units Above
- Updated Kitchen
- Rancho Cucamonga High School Rated A+
- Primary Bedroom Suite
- Traditional Architecture
About This Home
As of October 2018Original owner - first time on the market! Welcome to this well maintained Willow Park condominium. This home offers two bedrooms and three full bath. The versatile downstairs den has a closet and can be easily converted to a bedroom. The full downstairs bathroom has a newer vanity and fixture. The bright living room has an impressive two story ceiling and a cozy fireplace. There is a large window and a sliding glass door that overlook the patio. The kitchen is upgraded with newer cabinets and granite counter tops, built-in appliances, newer flooring, and recessed lighting. There is also a breakfast nook and the bay window has beautiful shutters. There are two additional bedrooms upstairs, and both have private bathrooms. The delightful master suite is bright and has high ceilings. The spacious master baths has a large vanity with double sinks, and a walk-in closet. There are shutters in the master bedroom and downstairs den. The patio is large enough to entertain friends and family, have a BBQ or to simply enjoy your morning coffee. There is even a small yard space to plant. The home has a one car attached garage and a designated parking space. Washer, dryer, and refrigerator are included without warranty. The complex is very well maintained and in a perfect location tucked away in a residential area, but close to shopping, restaurants, and entertainment.
Property Details
Home Type
- Condominium
Est. Annual Taxes
- $4,942
Year Built
- Built in 1989
Lot Details
- Property fronts a private road
- No Units Above
- No Units Located Below
- Two or More Common Walls
- Wood Fence
HOA Fees
- $235 Monthly HOA Fees
Parking
- 1 Car Direct Access Garage
- 1 Open Parking Space
- Parking Available
- Front Facing Garage
- Single Garage Door
- Garage Door Opener
- No Driveway
- Parking Lot
Home Design
- Traditional Architecture
- Turnkey
- Slab Foundation
- Tile Roof
- Stucco
Interior Spaces
- 1,257 Sq Ft Home
- 2-Story Property
- Built-In Features
- Cathedral Ceiling
- Ceiling Fan
- Recessed Lighting
- Fireplace With Gas Starter
- Shutters
- Blinds
- Sliding Doors
- Living Room with Fireplace
- Combination Dining and Living Room
- Den
Kitchen
- Updated Kitchen
- Breakfast Area or Nook
- Gas Cooktop
- Range Hood
- Microwave
- Dishwasher
- Granite Countertops
- Disposal
Flooring
- Carpet
- Vinyl
Bedrooms and Bathrooms
- 2 Bedrooms | 1 Main Level Bedroom
- Primary Bedroom Suite
- Walk-In Closet
- 3 Full Bathrooms
- Dual Vanity Sinks in Primary Bathroom
- Bathtub with Shower
- Walk-in Shower
- Exhaust Fan In Bathroom
- Closet In Bathroom
Laundry
- Laundry Room
- Laundry in Garage
- Dryer
- Washer
Home Security
Pool
- In Ground Pool
- In Ground Spa
- Gunite Pool
- Fence Around Pool
Outdoor Features
- Covered patio or porch
- Exterior Lighting
Utilities
- Central Heating and Cooling System
- Underground Utilities
Listing and Financial Details
- Tax Lot 4
- Tax Tract Number 14150
- Assessor Parcel Number 1077672120000
Community Details
Overview
- Willow Park Association, Phone Number (909) 981-4131
Recreation
- Community Pool
- Community Spa
Security
- Carbon Monoxide Detectors
- Fire and Smoke Detector
Ownership History
Purchase Details
Purchase Details
Home Financials for this Owner
Home Financials are based on the most recent Mortgage that was taken out on this home.Purchase Details
Home Financials for this Owner
Home Financials are based on the most recent Mortgage that was taken out on this home.Purchase Details
Map
Similar Homes in Rancho Cucamonga, CA
Home Values in the Area
Average Home Value in this Area
Purchase History
| Date | Type | Sale Price | Title Company |
|---|---|---|---|
| Gift Deed | -- | Accommodation/Courtesy Recordi | |
| Grant Deed | $365,000 | Chicago Title Company | |
| Grant Deed | $350,500 | North American Title Co | |
| Quit Claim Deed | -- | -- |
Mortgage History
| Date | Status | Loan Amount | Loan Type |
|---|---|---|---|
| Previous Owner | $237,250 | Adjustable Rate Mortgage/ARM |
Property History
| Date | Event | Price | Change | Sq Ft Price |
|---|---|---|---|---|
| 10/11/2018 10/11/18 | Sold | $365,000 | 0.0% | $290 / Sq Ft |
| 08/31/2018 08/31/18 | Off Market | $365,000 | -- | -- |
| 08/31/2018 08/31/18 | Pending | -- | -- | -- |
| 08/13/2018 08/13/18 | Price Changed | $368,000 | -0.5% | $293 / Sq Ft |
| 08/13/2018 08/13/18 | Price Changed | $370,000 | -1.3% | $294 / Sq Ft |
| 08/10/2018 08/10/18 | Price Changed | $375,000 | +1.4% | $298 / Sq Ft |
| 08/09/2018 08/09/18 | For Sale | $370,000 | +5.6% | $294 / Sq Ft |
| 09/08/2017 09/08/17 | Sold | $350,500 | +0.4% | $279 / Sq Ft |
| 08/08/2017 08/08/17 | Pending | -- | -- | -- |
| 07/28/2017 07/28/17 | For Sale | $349,000 | -- | $278 / Sq Ft |
Tax History
| Year | Tax Paid | Tax Assessment Tax Assessment Total Assessment is a certain percentage of the fair market value that is determined by local assessors to be the total taxable value of land and additions on the property. | Land | Improvement |
|---|---|---|---|---|
| 2024 | $4,942 | $399,180 | $99,795 | $299,385 |
| 2023 | $4,819 | $391,353 | $97,838 | $293,515 |
| 2022 | $4,724 | $383,680 | $95,920 | $287,760 |
| 2021 | $4,723 | $376,157 | $94,039 | $282,118 |
| 2020 | $4,602 | $372,300 | $93,075 | $279,225 |
| 2019 | $4,772 | $365,000 | $91,250 | $273,750 |
| 2018 | $4,309 | $350,500 | $87,625 | $262,875 |
| 2017 | $903 | $42,369 | $10,541 | $31,828 |
| 2016 | $913 | $41,538 | $10,334 | $31,204 |
| 2015 | $900 | $40,914 | $10,179 | $30,735 |
| 2014 | $881 | $40,113 | $9,980 | $30,133 |
Source: California Regional Multiple Listing Service (CRMLS)
MLS Number: CV17173760
APN: 1077-672-12
- 7390 Belpine Place
- 11186 Terra Vista Pkwy Unit 116
- 7252 Turning Leaf Place
- 11273 Terra Vista Pkwy Unit B
- 11159 Saint Tropez Dr
- 11257 Terra Vista Pkwy Unit B
- 11318 Fitzpatrick Dr
- 11253 Terra Vista Pkwy Unit D
- 7353 Ellena W Unit 83
- 7353 Ellena W
- 7353 Ellena W Unit 142
- 11090 Mountain View Dr Unit 62
- 11090 Mountain View Dr Unit 39
- 11137 Amarillo St
- 11509 Bari Dr
- 11349 Genova Rd
- 11433 Mountain View Dr Unit 62
- 7408 Holloway Rd
- 6928 Lamar Ct
- 7279 Cosenza Place
