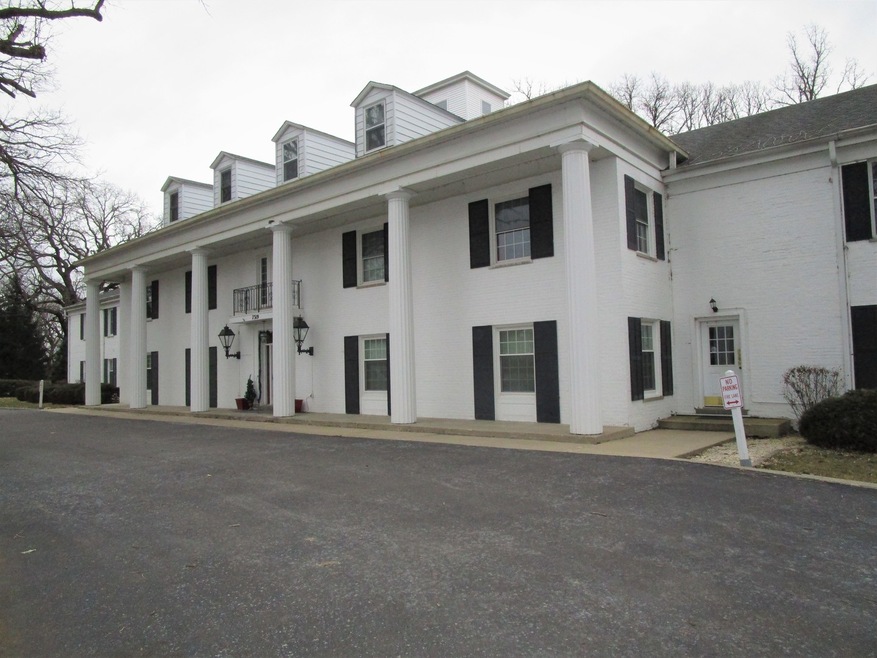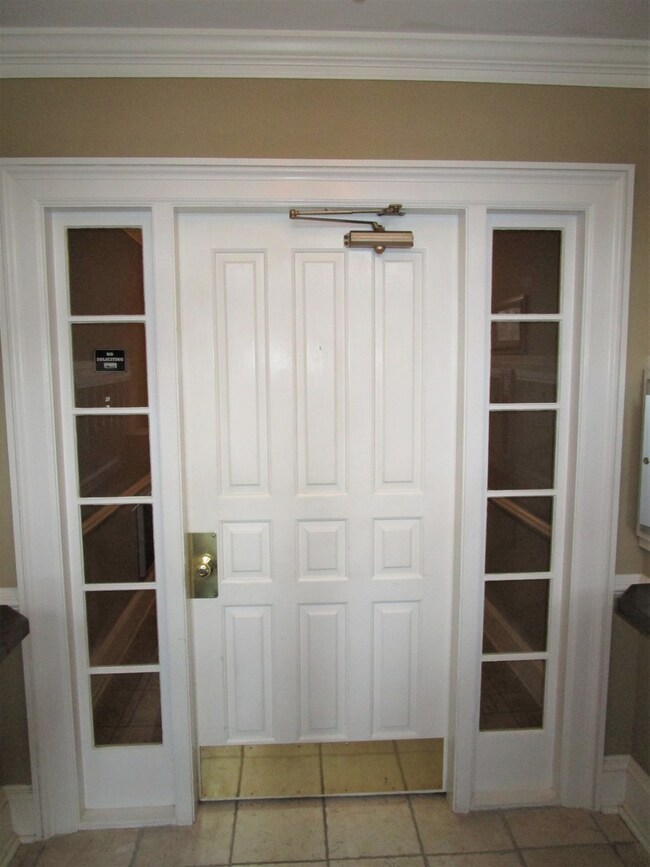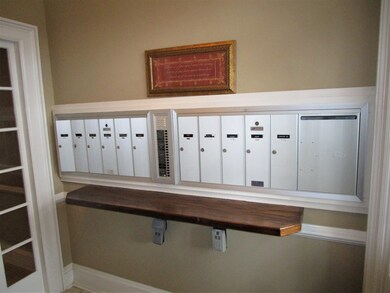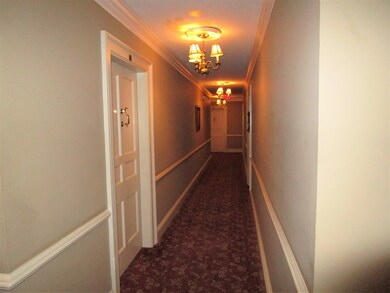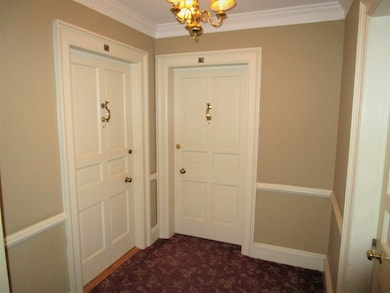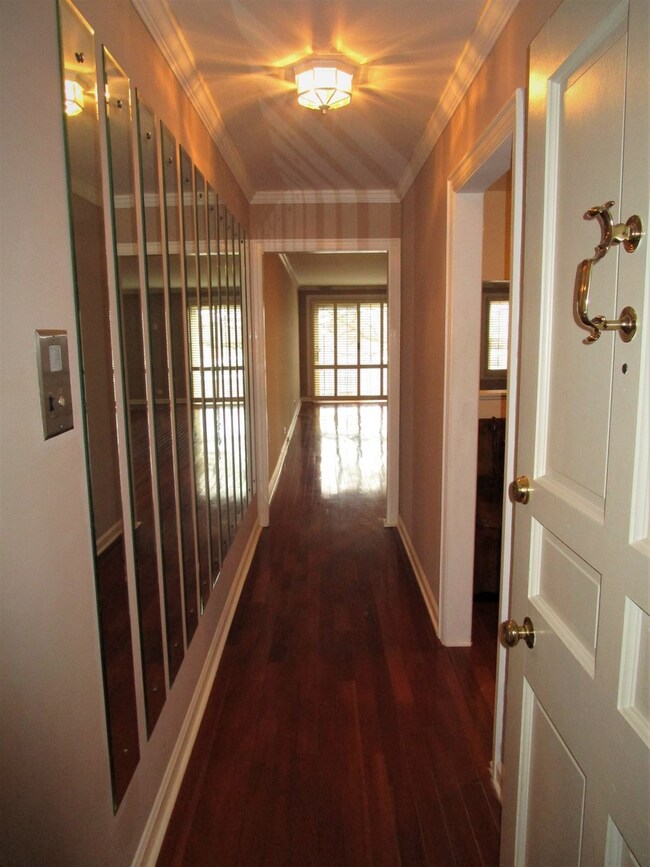
7319 Colony Ln Unit 2H Frankfort, IL 60423
Prestwick NeighborhoodEstimated Value: $263,152 - $288,000
Highlights
- Mature Trees
- Wood Flooring
- Walk-In Pantry
- Chelsea Intermediate School Rated A
- End Unit
- Stainless Steel Appliances
About This Home
As of February 2019Here's your opportunity to own this fabulous remodeled 2nd floor end unit w/huge private balcony overlooking the Prestwick community! In the NW corner of bldg, this all electric unit has mirrored accents & guest closet in entry foyer leading to a congenial flr plan featuring Brazilian cherry hardwood flrs thru out LR,DR & KIT! Improvements in 2016 include remodeled KIT w/plenty of cabinets, table space, granite counters, SS appliances, glass tile back splash, spice cabinet plus pantry closet! Bright spacious DR & LR has sliding door access to huge deck overlooking scenic landscape. Master suite has magnificent closet space, newly remodeled 2 room bath w/additional dual purpose closet for linens & clothes plus master hall has access to laundry closet w/combo W&D! 2nd Bath nicely remodeled too! BRs are good size w/plantation shutters & carpeting. Note: Secuirty System & Reverse Osmosis Water Filter stay! HWT 2018. Take Elevator to BMT Level to heated garage parking & storage locker!
Last Agent to Sell the Property
Century 21 Circle License #471001219 Listed on: 01/09/2019

Property Details
Home Type
- Condominium
Est. Annual Taxes
- $2,492
Year Built
- 1972
Lot Details
- End Unit
- East or West Exposure
- Mature Trees
HOA Fees
- $267 per month
Parking
- Attached Garage
- Heated Garage
- Garage Transmitter
- Garage Door Opener
- Driveway
- Parking Included in Price
Home Design
- Brick Exterior Construction
- Slab Foundation
- Asphalt Shingled Roof
Interior Spaces
- Primary Bathroom is a Full Bathroom
- Wood Flooring
- Washer and Dryer Hookup
Kitchen
- Breakfast Bar
- Walk-In Pantry
- Oven or Range
- Microwave
- Dishwasher
- Stainless Steel Appliances
Utilities
- Forced Air Heating and Cooling System
- Cable TV Available
Additional Features
- North or South Exposure
- Balcony
Listing and Financial Details
- Homeowner Tax Exemptions
Community Details
Overview
- Stream
Pet Policy
- Pets Allowed
Ownership History
Purchase Details
Purchase Details
Home Financials for this Owner
Home Financials are based on the most recent Mortgage that was taken out on this home.Purchase Details
Home Financials for this Owner
Home Financials are based on the most recent Mortgage that was taken out on this home.Similar Homes in Frankfort, IL
Home Values in the Area
Average Home Value in this Area
Purchase History
| Date | Buyer | Sale Price | Title Company |
|---|---|---|---|
| Cirillo Diane | -- | Chicago Title Insurance Co | |
| Cirillo Diane | $178,400 | Affinity Title Services Llc | |
| Lorenca Vincent E | $185,000 | Atg |
Mortgage History
| Date | Status | Borrower | Loan Amount |
|---|---|---|---|
| Previous Owner | Lorenca Vincent E | $148,000 |
Property History
| Date | Event | Price | Change | Sq Ft Price |
|---|---|---|---|---|
| 02/15/2019 02/15/19 | Sold | $178,400 | -0.3% | $135 / Sq Ft |
| 01/16/2019 01/16/19 | Pending | -- | -- | -- |
| 01/09/2019 01/09/19 | For Sale | $178,900 | -- | $136 / Sq Ft |
Tax History Compared to Growth
Tax History
| Year | Tax Paid | Tax Assessment Tax Assessment Total Assessment is a certain percentage of the fair market value that is determined by local assessors to be the total taxable value of land and additions on the property. | Land | Improvement |
|---|---|---|---|---|
| 2023 | $2,492 | $59,718 | $697 | $59,021 |
| 2022 | $3,094 | $54,393 | $635 | $53,758 |
| 2021 | $3,128 | $50,887 | $594 | $50,293 |
| 2020 | $3,144 | $49,453 | $577 | $48,876 |
| 2019 | $3,235 | $48,130 | $562 | $47,568 |
| 2018 | $3,577 | $47,107 | $546 | $46,561 |
| 2017 | $3,566 | $46,007 | $533 | $45,474 |
| 2016 | $3,471 | $44,430 | $515 | $43,915 |
| 2015 | $4,262 | $42,866 | $497 | $42,369 |
| 2014 | $4,262 | $42,568 | $494 | $42,074 |
| 2013 | $4,262 | $47,537 | $2,843 | $44,694 |
Agents Affiliated with this Home
-
Lisa Keating

Seller's Agent in 2019
Lisa Keating
Century 21 Circle
(708) 267-9178
127 Total Sales
-
Nancy Ritter

Buyer's Agent in 2019
Nancy Ritter
@ Properties
(630) 707-4963
27 Total Sales
Map
Source: Midwest Real Estate Data (MRED)
MLS Number: MRD10170374
APN: 09-25-204-016
- 7319 Colony Ln Unit 2A
- 7323 Heritage Ct Unit 2E
- 711 Colony Ln
- 506 Aberdeen Rd
- 70 Golfview Ln Unit B
- 875 Saint Andrews Way
- 21220 Brittany Dr
- 21253 Old North Church Rd
- 21402 S 79th Ave
- 7420 E Plank Trail Ct
- 574 Aberdeen Rd
- 241 Blackthorn Rd
- 237 Blackthorn Rd
- 7267 Southwick Dr
- 231 Blackthorn Rd
- 7253 Southwick Dr
- 319 Pleasant Terrace
- 739 Chapparal Terrace
- 340 Tullamore Terrace
- 7405 W Woodlawn Dr
- 7319 Colony Ln Unit 1H
- 7319 Colony Ln Unit 1A
- 7319 Colony Ln Unit 2B
- 7319 Colony Ln Unit 1D
- 7319 Colony Ln Unit 2E
- 7319 Colony Ln Unit 2H
- 7319 Colony Ln Unit 1E
- 7319 Colony Ln Unit 1B
- 7319 Colony Ln Unit 1C
- 7319 Colony Ln Unit 2F
- 7319 Colony Ln Unit 2D
- 7319 Colony Ln Unit 2C
- 7319 Colony Ln Unit 3B
- 7319 Colony Ln Unit 2B
- 7319 Colony Ln Unit 1D
- 7319 Colony Ln Unit 2E
- 7319 Colony Ln Unit 3B
- 7319 Colony Ln Unit 2C
- 7319 Colony Ln Unit 2A
