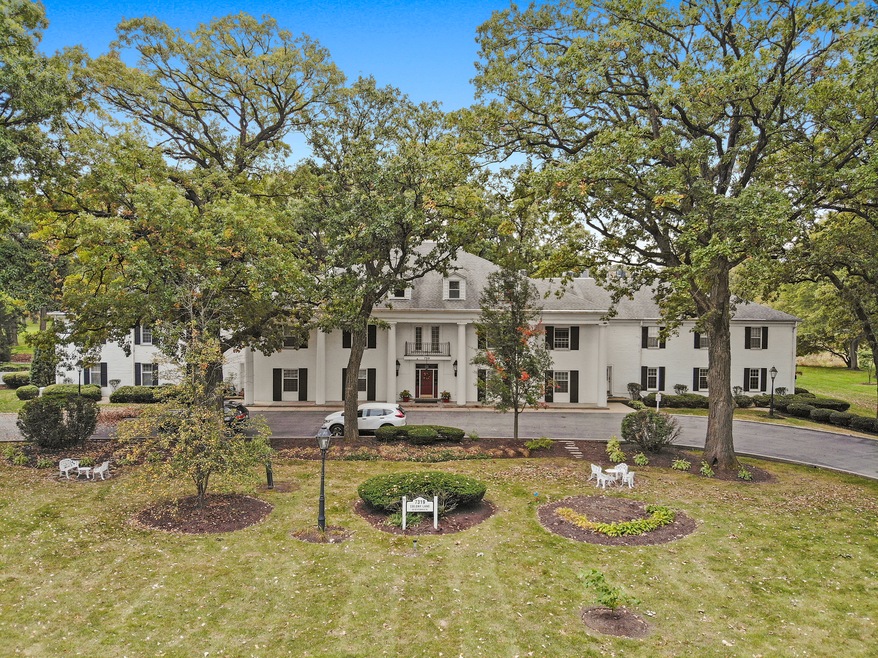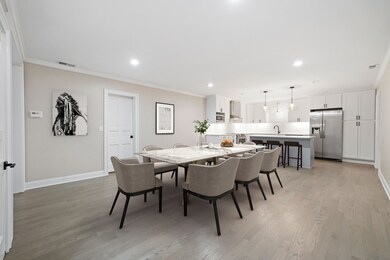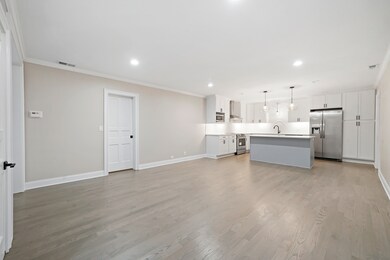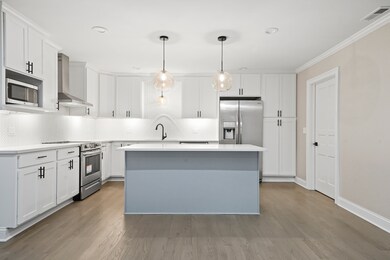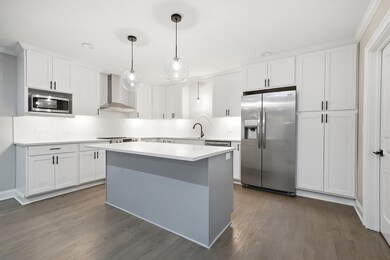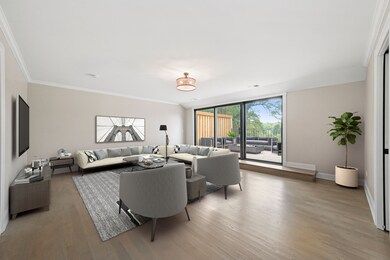
7319 Colony Ln Unit 3B Frankfort, IL 60423
Prestwick NeighborhoodEstimated Value: $316,359 - $335,000
Highlights
- On Golf Course
- Open Floorplan
- Mature Trees
- Chelsea Intermediate School Rated A
- Landscaped Professionally
- Deck
About This Home
As of October 2020Welcome to your New Luxurious 3 bedroom, 2 bath Penthouse on Frankfort's Private Prestwick Golf Course! Immaculately designed and renovated, this condo offers a stunning kitchen with an abundance of soft close cabinetry, quartz countertops, large island w/ bfast bar, under cabinet lighting, brand new stainless steel appliances, vented hood, and plenty of room to entertain. Hardwood floors and crown molding throughout Kitchen and Living Room, which is flooded in natural light as windows span the south wall and lead out onto your private rooftop deck overlooking the 15th green. The Master Suite is huge with a bathroom to match, and closet space galore. Third bedroom has flexibility for office/den/media/toy room. In-unit full size washer, dryer. Elevator in building and underground heated parking with storage unit. This unit is upscale and upgraded in every way!
Last Agent to Sell the Property
Landen Home Realty, LLC License #475162656 Listed on: 10/02/2020
Last Buyer's Agent
Cheryl Mallard
Redfin Corporation License #475151181
Property Details
Home Type
- Condominium
Est. Annual Taxes
- $6,965
Year Built | Renovated
- 1972 | 2020
Lot Details
- On Golf Course
- End Unit
- Landscaped Professionally
- Mature Trees
HOA Fees
- $341 per month
Parking
- Attached Garage
- Heated Garage
- Driveway
- Parking Included in Price
Home Design
- Brick Exterior Construction
Interior Spaces
- Open Floorplan
- Dining Area
- Storage
Flooring
- Wood
- Partially Carpeted
Bedrooms and Bathrooms
- Main Floor Bedroom
- Walk-In Closet
- Bathroom on Main Level
- Dual Sinks
Laundry
- Laundry on main level
- Washer and Dryer Hookup
Accessible Home Design
- Halls are 42 inches wide
Outdoor Features
- Balcony
- Deck
Utilities
- Central Air
- Heating Available
Community Details
Amenities
- Lobby
Pet Policy
- Pets Allowed
Ownership History
Purchase Details
Home Financials for this Owner
Home Financials are based on the most recent Mortgage that was taken out on this home.Purchase Details
Home Financials for this Owner
Home Financials are based on the most recent Mortgage that was taken out on this home.Purchase Details
Home Financials for this Owner
Home Financials are based on the most recent Mortgage that was taken out on this home.Purchase Details
Purchase Details
Home Financials for this Owner
Home Financials are based on the most recent Mortgage that was taken out on this home.Similar Homes in Frankfort, IL
Home Values in the Area
Average Home Value in this Area
Purchase History
| Date | Buyer | Sale Price | Title Company |
|---|---|---|---|
| Geers Brennan | $320,000 | Old Republic Title | |
| Joyce Janice | $265,000 | Fidelity National Title | |
| Lohrens Justin C | $165,200 | Fidelity National Title | |
| Formentini Serafino | $218,000 | First American Title Co | |
| Coghlan Martin D | $150,000 | -- |
Mortgage History
| Date | Status | Borrower | Loan Amount |
|---|---|---|---|
| Open | Geers Brennan | $156,000 | |
| Previous Owner | Lohrens Justin C | $123,900 | |
| Previous Owner | Coghlan Martin D | $100,000 |
Property History
| Date | Event | Price | Change | Sq Ft Price |
|---|---|---|---|---|
| 10/26/2020 10/26/20 | Sold | $265,000 | -3.6% | $139 / Sq Ft |
| 10/09/2020 10/09/20 | Pending | -- | -- | -- |
| 10/02/2020 10/02/20 | For Sale | $275,000 | +66.5% | $145 / Sq Ft |
| 11/18/2019 11/18/19 | Sold | $165,200 | -10.7% | $87 / Sq Ft |
| 09/03/2019 09/03/19 | Pending | -- | -- | -- |
| 08/16/2019 08/16/19 | Price Changed | $185,000 | -1.1% | $97 / Sq Ft |
| 06/12/2019 06/12/19 | Price Changed | $187,000 | -5.1% | $98 / Sq Ft |
| 04/12/2019 04/12/19 | For Sale | $197,000 | -- | $104 / Sq Ft |
Tax History Compared to Growth
Tax History
| Year | Tax Paid | Tax Assessment Tax Assessment Total Assessment is a certain percentage of the fair market value that is determined by local assessors to be the total taxable value of land and additions on the property. | Land | Improvement |
|---|---|---|---|---|
| 2023 | $6,965 | $85,651 | $697 | $84,954 |
| 2022 | $6,112 | $78,014 | $635 | $77,379 |
| 2021 | $5,749 | $72,985 | $594 | $72,391 |
| 2020 | $5,169 | $70,928 | $577 | $70,351 |
| 2019 | $4,984 | $69,030 | $562 | $68,468 |
| 2018 | $4,943 | $67,806 | $546 | $67,260 |
| 2017 | $4,923 | $66,223 | $533 | $65,690 |
| 2016 | $4,783 | $63,953 | $515 | $63,438 |
| 2015 | $4,634 | $61,701 | $497 | $61,204 |
| 2014 | $4,634 | $61,273 | $494 | $60,779 |
| 2013 | $4,634 | $67,661 | $2,843 | $64,818 |
Agents Affiliated with this Home
-
Lindsay Lohrens
L
Seller's Agent in 2020
Lindsay Lohrens
Landen Home Realty, LLC
(312) 852-5463
1 in this area
9 Total Sales
-

Buyer's Agent in 2020
Cheryl Mallard
Redfin Corporation
(708) 404-2159
-
Rita Starkey

Seller's Agent in 2019
Rita Starkey
Baird Warner
(708) 606-9064
31 Total Sales
Map
Source: Midwest Real Estate Data (MRED)
MLS Number: MRD10890630
APN: 09-25-204-018
- 7319 Colony Ln Unit 2A
- 7323 Heritage Ct Unit 2E
- 711 Colony Ln
- 506 Aberdeen Rd
- 70 Golfview Ln Unit B
- 875 Saint Andrews Way
- 21220 Brittany Dr
- 21253 Old North Church Rd
- 21402 S 79th Ave
- 7420 E Plank Trail Ct
- 574 Aberdeen Rd
- 241 Blackthorn Rd
- 237 Blackthorn Rd
- 7267 Southwick Dr
- 231 Blackthorn Rd
- 7253 Southwick Dr
- 319 Pleasant Terrace
- 739 Chapparal Terrace
- 340 Tullamore Terrace
- 7405 W Woodlawn Dr
- 7319 Colony Ln Unit 1H
- 7319 Colony Ln Unit 1A
- 7319 Colony Ln Unit 2B
- 7319 Colony Ln Unit 1D
- 7319 Colony Ln Unit 2E
- 7319 Colony Ln Unit 2H
- 7319 Colony Ln Unit 1E
- 7319 Colony Ln Unit 1B
- 7319 Colony Ln Unit 1C
- 7319 Colony Ln Unit 2F
- 7319 Colony Ln Unit 2D
- 7319 Colony Ln Unit 2C
- 7319 Colony Ln Unit 3B
- 7319 Colony Ln Unit 2B
- 7319 Colony Ln Unit 1D
- 7319 Colony Ln Unit 2E
- 7319 Colony Ln Unit 3B
- 7319 Colony Ln Unit 2C
- 7319 Colony Ln Unit 2A
