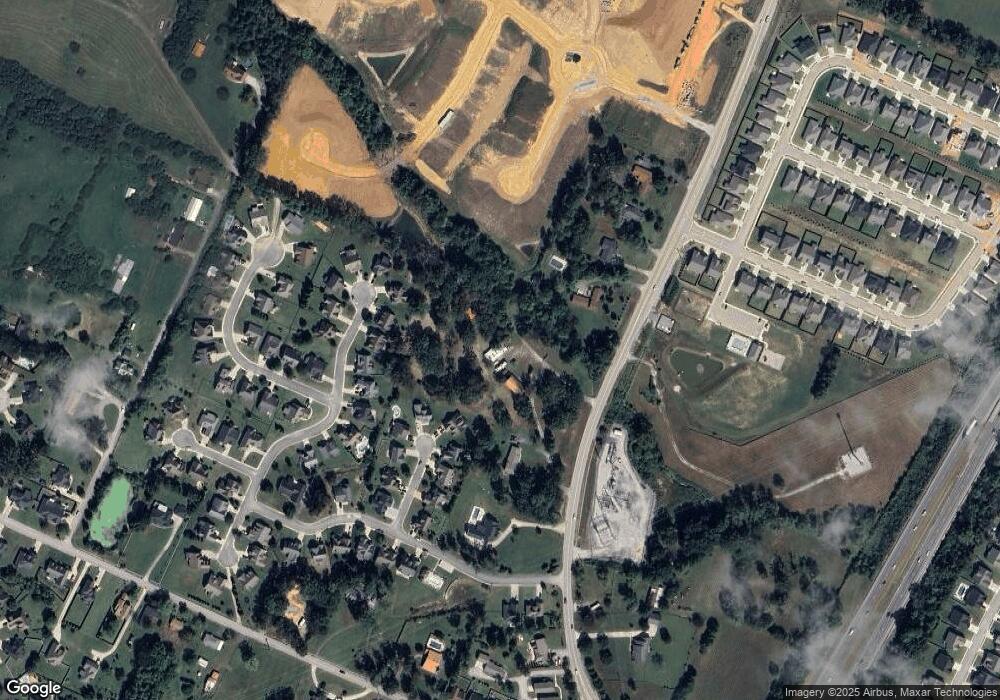7319 Ooltewah Georgetown Rd Ooltewah, TN 37363
Estimated Value: $788,000 - $856,000
2
Beds
1
Bath
956
Sq Ft
$867/Sq Ft
Est. Value
About This Home
This home is located at 7319 Ooltewah Georgetown Rd, Ooltewah, TN 37363 and is currently estimated at $828,866, approximately $867 per square foot. 7319 Ooltewah Georgetown Rd is a home located in Hamilton County with nearby schools including Ooltewah Elementary School, Hunter Middle School, and Ooltewah High School.
Ownership History
Date
Name
Owned For
Owner Type
Purchase Details
Closed on
May 12, 2022
Sold by
Sedman Cynthia J
Bought by
Robinson Harvey G
Current Estimated Value
Home Financials for this Owner
Home Financials are based on the most recent Mortgage that was taken out on this home.
Original Mortgage
$50,000
Outstanding Balance
$44,441
Interest Rate
4.48%
Mortgage Type
Credit Line Revolving
Estimated Equity
$784,425
Purchase Details
Closed on
Apr 10, 2002
Sold by
Robinson Harvey G and Robinson Linda R
Bought by
Robinson Christopher Chad and Robinson Marchel R
Create a Home Valuation Report for This Property
The Home Valuation Report is an in-depth analysis detailing your home's value as well as a comparison with similar homes in the area
Home Values in the Area
Average Home Value in this Area
Purchase History
| Date | Buyer | Sale Price | Title Company |
|---|---|---|---|
| Robinson Harvey G | -- | James Amber | |
| Robinson Harvey G | -- | None Listed On Document | |
| Robinson Christopher Chad | -- | -- |
Source: Public Records
Mortgage History
| Date | Status | Borrower | Loan Amount |
|---|---|---|---|
| Open | Robinson Harvey G | $50,000 | |
| Closed | Robinson Harvey G | $50,000 |
Source: Public Records
Tax History Compared to Growth
Tax History
| Year | Tax Paid | Tax Assessment Tax Assessment Total Assessment is a certain percentage of the fair market value that is determined by local assessors to be the total taxable value of land and additions on the property. | Land | Improvement |
|---|---|---|---|---|
| 2024 | $1,378 | $61,600 | $0 | $0 |
| 2023 | $1,396 | $61,600 | $0 | $0 |
| 2022 | $1,396 | $61,600 | $0 | $0 |
| 2021 | $1,387 | $61,600 | $0 | $0 |
| 2020 | $1,456 | $52,325 | $0 | $0 |
| 2019 | $1,456 | $52,325 | $0 | $0 |
| 2018 | $1,456 | $52,325 | $0 | $0 |
| 2017 | $1,456 | $52,325 | $0 | $0 |
| 2016 | $1,286 | $0 | $0 | $0 |
| 2015 | $1,286 | $46,175 | $0 | $0 |
| 2014 | $1,286 | $0 | $0 | $0 |
Source: Public Records
Map
Nearby Homes
- Waterford Plan at Bainbridge
- Belvoir Plan at Bainbridge
- Lynden Plan at Bainbridge
- Peachtree Plan at Bainbridge
- Callaway Plan at Bainbridge
- Emory Plan at Bainbridge
- Laurel Plan at Bainbridge
- Riverbirch Plan at Bainbridge
- Peyton Plan at Bainbridge
- Hudson Plan at Bainbridge
- Stillwater Plan at Bainbridge
- Pine Mountain Plan at Bainbridge
- Lexington Plan at Bainbridge
- Wellesley Plan at Bainbridge
- New Haven Plan at Bainbridge
- Hawthorne Plan at Bainbridge
- 7435 Dividing Way
- 8852 Knolling Loop
- 8860 Knolling Loop
- 9089 Knolling Loop
- 7562 Autumn Leaf Trail
- 7561 Autumn Leaf Trail
- 7550 Autumn Leaf Trail
- 7590 Lacie Jay Ln
- 7576 Lacie Jay Ln
- 7331 Ooltewah Georgtown Rd
- 7331 Ooltewah Georgetown Rd
- 7562 Lacie Jay Ln
- 7549 Autumn Leaf Trail
- 7315 Ooltewah Georgetown Rd
- 7548 Lacie Jay Ln
- 7534 Lacie Jay Ln
- 7538 Autumn Leaf Trail
- 7537 Autumn Leaf Trail
- 7520 Lacie Jay Ln
- 7598 Lacie Jay Ln
- 7526 Autumn Leaf Trail
- 7335 Ooltewah Georgetown Rd
- 7506 Lacie Jay Ln
- 7525 Autumn Leaf Trail
