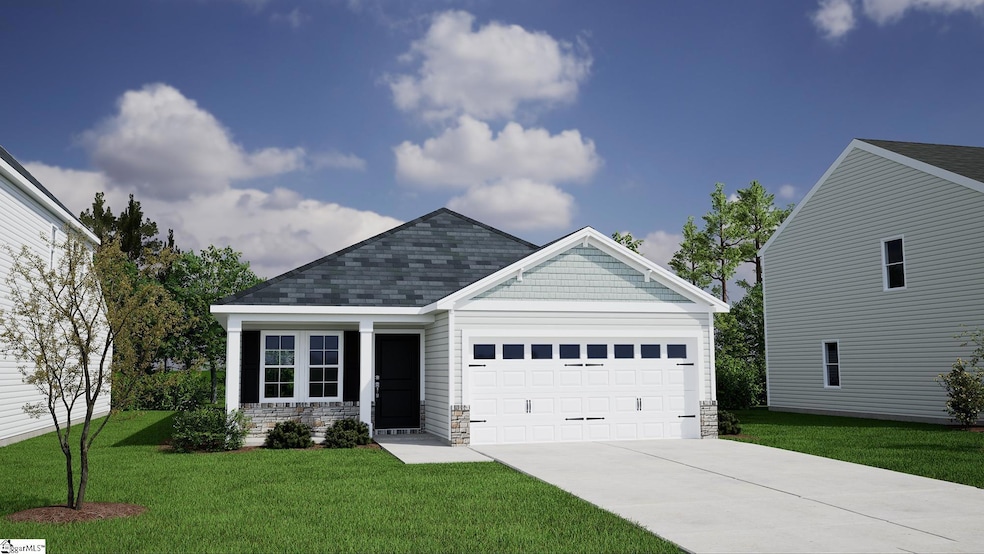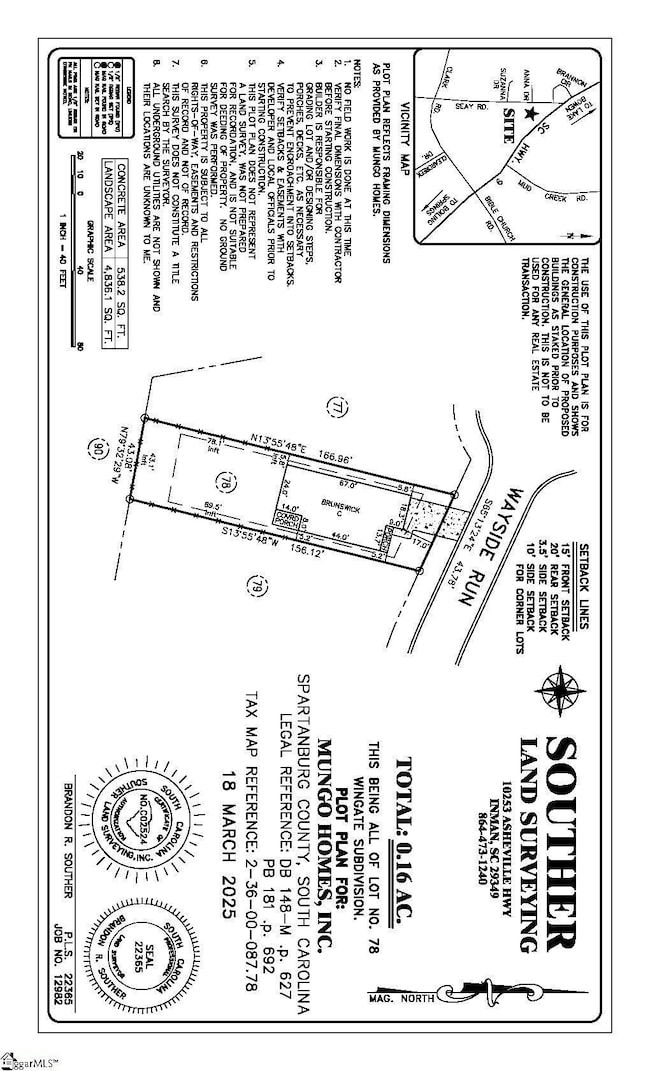
Estimated payment $1,753/month
Highlights
- Open Floorplan
- Craftsman Architecture
- Quartz Countertops
- Boiling Springs Middle School Rated A-
- Attic
- Front Porch
About This Home
This one-story plan featuring three bedrooms and two bathrooms. Upon entry, you will notice the 9ft vaulted ceiling to give that welcoming feeling to a flex space, open kitchen and family room. Next will be two bedrooms and a shared bathroom. A covered porch is out back for your outdoor enjoyment. The primary suite is located off the family room in the back of the home and has a private bathroom and walk-in closet. A two-car garage provides extra space for storage. This home has so much - come see it today in Wingate!
Home Details
Home Type
- Single Family
Year Built
- Built in 2025 | Under Construction
Lot Details
- 6,970 Sq Ft Lot
- Level Lot
- Few Trees
HOA Fees
- $25 Monthly HOA Fees
Home Design
- Home is estimated to be completed on 8/15/25
- Craftsman Architecture
- Slab Foundation
- Composition Roof
- Vinyl Siding
- Stone Exterior Construction
Interior Spaces
- 1,400-1,599 Sq Ft Home
- 1-Story Property
- Open Floorplan
- Smooth Ceilings
- Ceiling height of 9 feet or more
- Living Room
- Storage In Attic
- Fire and Smoke Detector
Kitchen
- Electric Oven
- Free-Standing Gas Range
- Built-In Microwave
- Dishwasher
- Quartz Countertops
- Disposal
Flooring
- Carpet
- Luxury Vinyl Plank Tile
Bedrooms and Bathrooms
- 3 Main Level Bedrooms
- Walk-In Closet
- 2 Full Bathrooms
Laundry
- Laundry Room
- Laundry on main level
- Electric Dryer Hookup
Parking
- 2 Car Attached Garage
- Garage Door Opener
Outdoor Features
- Patio
- Front Porch
Schools
- Sugar Ridge Elementary School
- Boiling Springs Middle School
- Boiling Springs High School
Utilities
- Heating System Uses Natural Gas
- Underground Utilities
- Tankless Water Heater
- Gas Water Heater
- Cable TV Available
Community Details
- Hinson Management HOA
- Built by Mungo Homes
- Wingate Subdivision, Brunswick Floorplan
- Mandatory home owners association
Listing and Financial Details
- Tax Lot 78
- Assessor Parcel Number 2-36-00-087.78
Map
Home Values in the Area
Average Home Value in this Area
Property History
| Date | Event | Price | Change | Sq Ft Price |
|---|---|---|---|---|
| 05/22/2025 05/22/25 | Pending | -- | -- | -- |
| 05/16/2025 05/16/25 | For Sale | $266,000 | -- | $190 / Sq Ft |
Similar Homes in Inman, SC
Source: Greater Greenville Association of REALTORS®
MLS Number: 1557566
- 7319 Wayside Run
- 7315 Wayside Run Unit Homesite 79
- 7307 Wayside Run
- 7307 Wayside Run Unit Homesite 81
- 7211 New Harmony Way Unit Homesite 83
- 7211 New Harmony Way
- 7207 New Harmony Way
- 7207 New Harmony Way Unit Homesite 84
- 7215 New Harmony Way
- 7215 New Harmony Way Unit Homesite 82
- 7306 Wayside Run
- 7306 Wayside Run Unit Homesite 70
- 7227 New Harmony Way
- 7227 New Harmony Way Unit Homesite 68
- 7239 New Harmony Way
- 7239 New Harmony Way Unit Homesite 65
- 7243 New Harmony Way
- 7243 New Harmony Way Unit Homesite 64
- 511 Springtime Ln
- 7253 New Harmony Way


