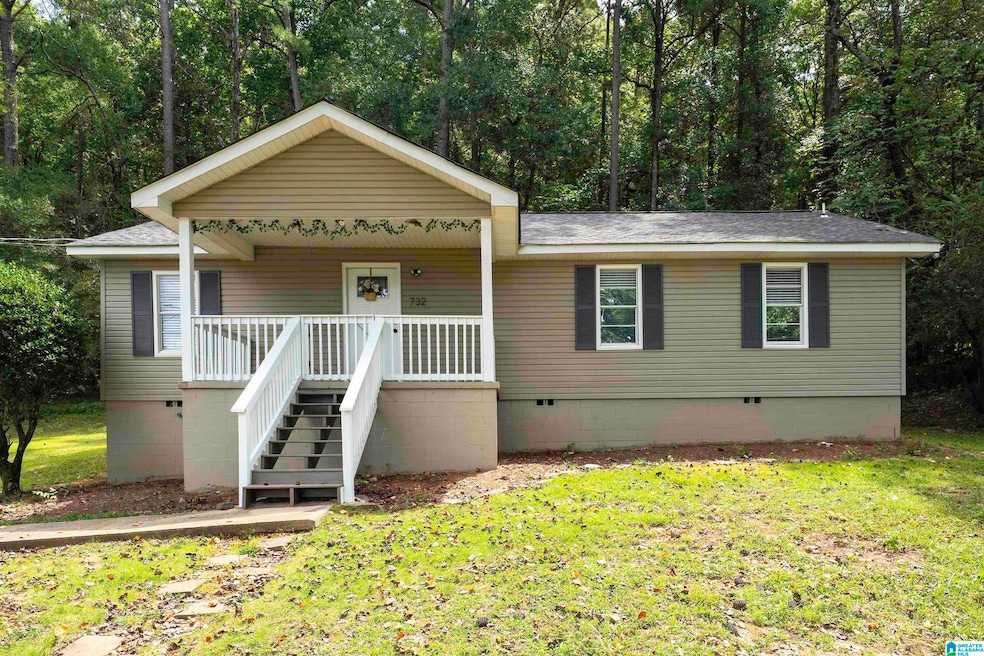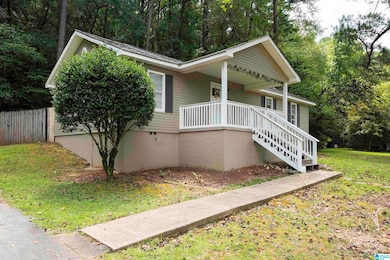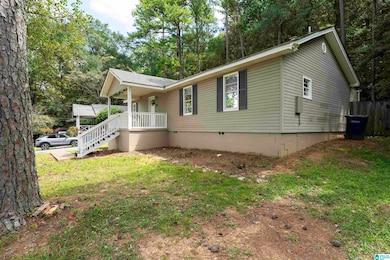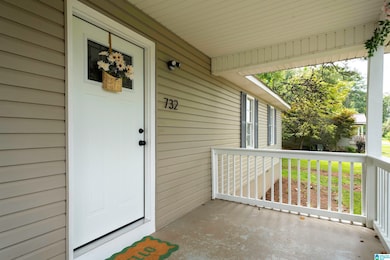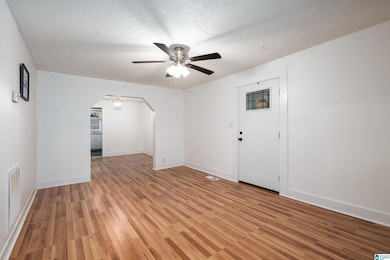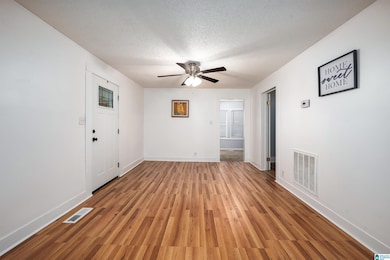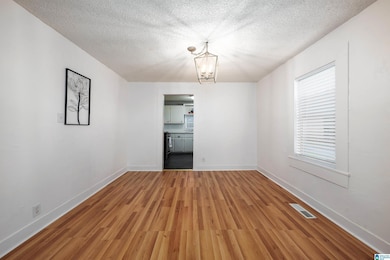732 4th St SW Alabaster, AL 35007
Estimated payment $1,320/month
Total Views
6,379
3
Beds
1
Bath
1,292
Sq Ft
$171
Price per Sq Ft
Highlights
- Covered Deck
- Hydromassage or Jetted Bathtub
- Fenced Yard
- Thompson Intermediate School Rated A-
- Attic
- Porch
About This Home
Beautiful Home in Alabaster!
Welcome to this charming home in a great location! Featuring fresh paint and brand-new floors, this move-in-ready property offers modern updates and plenty of comfort. The kitchen comes equipped with stainless steel appliances, perfect for everyday living and entertaining. Relax and enjoy a peaceful afternoon on your inviting front porch. Don’t miss the chance to make this house your new home!
Home Details
Home Type
- Single Family
Est. Annual Taxes
- $1,875
Year Built
- Built in 1950
Lot Details
- 9,148 Sq Ft Lot
- Fenced Yard
Parking
- Assigned Parking
Home Design
- Vinyl Siding
Bedrooms and Bathrooms
- 3 Bedrooms
- 1 Full Bathroom
- Hydromassage or Jetted Bathtub
Laundry
- Laundry on main level
- Washer and Electric Dryer Hookup
Outdoor Features
- Covered Deck
- Porch
Schools
- Meadow View Elementary School
- Thompson Middle School
- Thompson High School
Additional Features
- Laminate Countertops
- Electric Water Heater
- Attic
Map
Create a Home Valuation Report for This Property
The Home Valuation Report is an in-depth analysis detailing your home's value as well as a comparison with similar homes in the area
Home Values in the Area
Average Home Value in this Area
Tax History
| Year | Tax Paid | Tax Assessment Tax Assessment Total Assessment is a certain percentage of the fair market value that is determined by local assessors to be the total taxable value of land and additions on the property. | Land | Improvement |
|---|---|---|---|---|
| 2024 | $1,875 | $34,720 | $0 | $0 |
| 2023 | $1,779 | $32,940 | $0 | $0 |
| 2022 | $1,673 | $30,980 | $0 | $0 |
| 2021 | $594 | $11,760 | $0 | $0 |
| 2020 | $462 | $9,320 | $0 | $0 |
| 2019 | $462 | $9,320 | $0 | $0 |
| 2017 | $470 | $9,460 | $0 | $0 |
| 2015 | $456 | $9,200 | $0 | $0 |
| 2014 | $446 | $9,020 | $0 | $0 |
Source: Public Records
Property History
| Date | Event | Price | List to Sale | Price per Sq Ft | Prior Sale |
|---|---|---|---|---|---|
| 11/03/2025 11/03/25 | Price Changed | $221,000 | -1.8% | $171 / Sq Ft | |
| 09/22/2025 09/22/25 | Price Changed | $225,000 | -1.3% | $174 / Sq Ft | |
| 09/03/2025 09/03/25 | For Sale | $228,000 | +37.3% | $176 / Sq Ft | |
| 05/28/2021 05/28/21 | Sold | $166,000 | +3.8% | $135 / Sq Ft | View Prior Sale |
| 04/17/2021 04/17/21 | For Sale | $159,900 | +25.9% | $130 / Sq Ft | |
| 12/13/2019 12/13/19 | Sold | $127,000 | -5.0% | $103 / Sq Ft | View Prior Sale |
| 10/14/2019 10/14/19 | Price Changed | $133,750 | -0.9% | $109 / Sq Ft | |
| 10/02/2019 10/02/19 | For Sale | $135,000 | -- | $110 / Sq Ft |
Source: Greater Alabama MLS
Purchase History
| Date | Type | Sale Price | Title Company |
|---|---|---|---|
| Warranty Deed | $166,000 | None Available | |
| Warranty Deed | $127,000 | None Available | |
| Warranty Deed | $120,000 | None Available | |
| Quit Claim Deed | $28,000 | None Available | |
| Survivorship Deed | $86,500 | -- | |
| Warranty Deed | $78,700 | -- |
Source: Public Records
Mortgage History
| Date | Status | Loan Amount | Loan Type |
|---|---|---|---|
| Open | $123,000 | New Conventional | |
| Previous Owner | $127,000 | New Conventional | |
| Previous Owner | $91,142 | New Conventional | |
| Previous Owner | $85,818 | FHA | |
| Previous Owner | $81,050 | No Value Available |
Source: Public Records
Source: Greater Alabama MLS
MLS Number: 21430083
APN: 23-1-02-4-001-015-002
Nearby Homes
- 10589 Highway 119
- 902 6th Ave SW
- 945 5th Ave SW
- 1036 7th Ave SW
- 919 3rd Ave SW
- 412 10th St SW
- 95 9th St NW
- 135 2nd Ave NE
- 521 13th St SW Unit 521
- 0000 Highway 26
- 3001 Specklebelly Way
- 000 Highway 26
- 3025 Specklebelly Way
- 00 Highway 26
- 1230 8th Ave SW
- 3020 Specklebelly Way
- 1307 3rd Ave SW
- 1216 1st Ave W
- 113 Palm Dr
- 116 Palm Dr
- 403 3rd St NE
- 516 Olde Towne Ln
- 1740 Woodbrook Trail
- 203 Winterhaven Dr
- 101 Red Oak Dr
- 113 Cambridge Trail
- 1157 Thompson Rd
- 532 Buck Creek Ln
- 116 Setting Sun Ln
- 201 Willow Creek S Cir
- 605 Hidden Brook Trail
- 2101 1st Ave W
- 191 Sugar Hill Ln
- 1500 Windsor Ct
- 222 High Ridge Dr
- 106 Frances Ln
- 1478 Secretariat Dr
- 342 Creekside Ln
- 152 Laurel Woods Dr
- 1704 Native Dancer Dr
