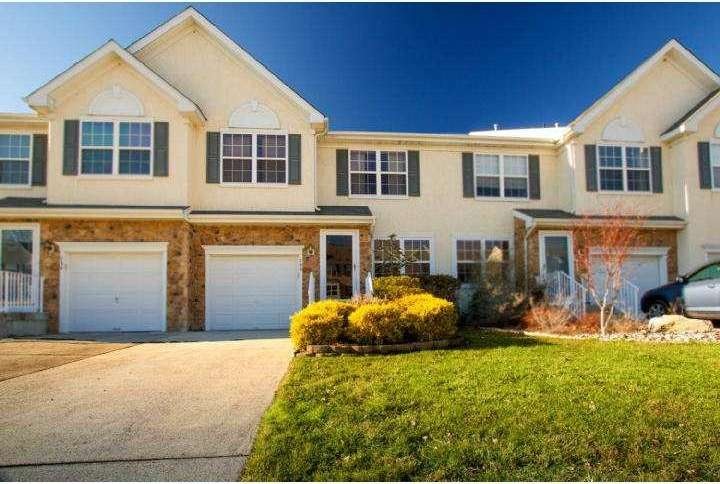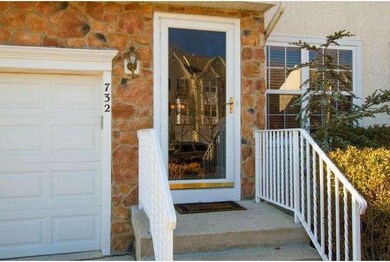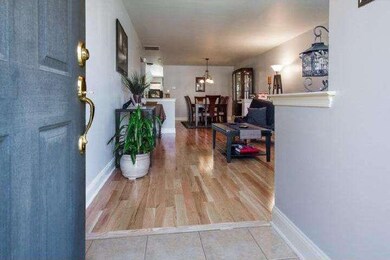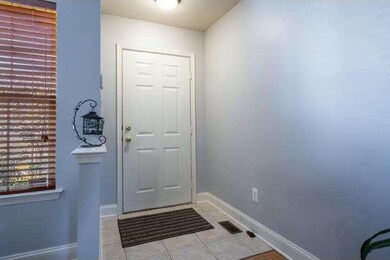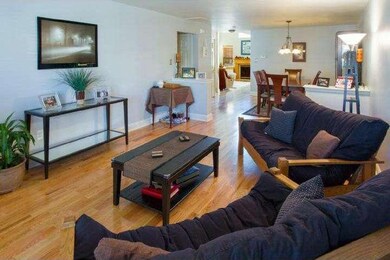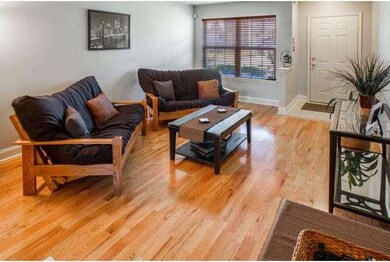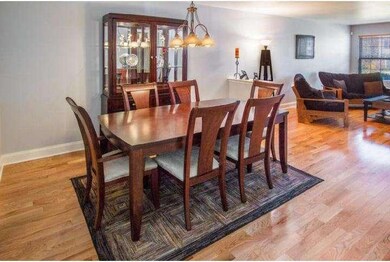
732 Barton Run Blvd Marlton, NJ 08053
Barton Run NeighborhoodHighlights
- Water Views
- Traditional Architecture
- Wood Flooring
- Cherokee High School Rated A-
- Cathedral Ceiling
- Community Pool
About This Home
As of June 2019Upscale 3 bedroom townhome with full basement and one car garage in the Forest Glen section of Barton Run. Overlooking the tennis courts, this gem sparkles. You will find many desirable amenities such as tiled foyer, Kitchen & Baths,gleaming natural h/w flooring, high ceilings t/out the open floor plan, gas fireplace in Family Room, granite and abundant cabinet space in the Kitchen w/ all appliances included, walk out to lovely patio with privacy fence,large Master w/ plenty of closet space & private bath, well appointed main bath and upper level Laundry,full finished basement with gym, media area and playroom, pristine throughout. This community offers a pool for additional fee and it is conveniently located near major highways, restaurants and shopping areas. Within a highly rated school system, near the shore points, perfect in every way.
Townhouse Details
Home Type
- Townhome
Est. Annual Taxes
- $7,208
Year Built
- Built in 2003
Lot Details
- 2,736 Sq Ft Lot
- Lot Dimensions are 24x114
- Back and Front Yard
HOA Fees
- $27 Monthly HOA Fees
Parking
- 1 Car Direct Access Garage
- Garage Door Opener
- Driveway
Home Design
- Traditional Architecture
- Vinyl Siding
- Stucco
Interior Spaces
- 2,000 Sq Ft Home
- Property has 2 Levels
- Cathedral Ceiling
- Ceiling Fan
- Gas Fireplace
- Family Room
- Living Room
- Dining Room
- Water Views
- Finished Basement
- Basement Fills Entire Space Under The House
- Home Security System
- Laundry on main level
Kitchen
- Eat-In Kitchen
- Butlers Pantry
- Built-In Range
- Dishwasher
- Kitchen Island
- Disposal
Flooring
- Wood
- Wall to Wall Carpet
- Tile or Brick
- Vinyl
Bedrooms and Bathrooms
- 3 Bedrooms
- En-Suite Primary Bedroom
- En-Suite Bathroom
- 2.5 Bathrooms
- Walk-in Shower
Eco-Friendly Details
- Energy-Efficient Appliances
- Energy-Efficient Windows
Outdoor Features
- Patio
- Exterior Lighting
Schools
- Rice Elementary School
- Marlton Middle School
Utilities
- Forced Air Heating and Cooling System
- Heating System Uses Gas
- Underground Utilities
- Natural Gas Water Heater
- Cable TV Available
Listing and Financial Details
- Tax Lot 00021
- Assessor Parcel Number 13-00044 27-00021
Community Details
Overview
- Association fees include pool(s), common area maintenance, all ground fee
- Barton Run Subdivision
Recreation
- Tennis Courts
- Community Playground
- Community Pool
Ownership History
Purchase Details
Home Financials for this Owner
Home Financials are based on the most recent Mortgage that was taken out on this home.Purchase Details
Home Financials for this Owner
Home Financials are based on the most recent Mortgage that was taken out on this home.Purchase Details
Home Financials for this Owner
Home Financials are based on the most recent Mortgage that was taken out on this home.Purchase Details
Home Financials for this Owner
Home Financials are based on the most recent Mortgage that was taken out on this home.Purchase Details
Home Financials for this Owner
Home Financials are based on the most recent Mortgage that was taken out on this home.Similar Homes in Marlton, NJ
Home Values in the Area
Average Home Value in this Area
Purchase History
| Date | Type | Sale Price | Title Company |
|---|---|---|---|
| Deed | $265,000 | Trident Land Transfer Co Nj | |
| Deed | $275,000 | Surety Title Company | |
| Deed | $278,000 | Freedom Title & Abstract Of | |
| Bargain Sale Deed | $317,000 | Weichert Title Agency | |
| Deed | $217,560 | Settlers Title Agency Lp |
Mortgage History
| Date | Status | Loan Amount | Loan Type |
|---|---|---|---|
| Open | $200,000 | New Conventional | |
| Previous Owner | $241,075 | New Conventional | |
| Previous Owner | $250,200 | Purchase Money Mortgage | |
| Previous Owner | $221,900 | Stand Alone First | |
| Previous Owner | $50,000 | Credit Line Revolving | |
| Previous Owner | $36,068 | Unknown | |
| Previous Owner | $30,000 | Credit Line Revolving | |
| Previous Owner | $36,000 | Credit Line Revolving | |
| Previous Owner | $192,000 | Unknown | |
| Previous Owner | $206,600 | No Value Available |
Property History
| Date | Event | Price | Change | Sq Ft Price |
|---|---|---|---|---|
| 06/28/2019 06/28/19 | Sold | $265,000 | -1.9% | $133 / Sq Ft |
| 05/31/2019 05/31/19 | Pending | -- | -- | -- |
| 05/13/2019 05/13/19 | For Sale | $270,000 | 0.0% | $135 / Sq Ft |
| 04/11/2019 04/11/19 | Pending | -- | -- | -- |
| 03/29/2019 03/29/19 | Price Changed | $270,000 | -3.5% | $135 / Sq Ft |
| 01/17/2019 01/17/19 | For Sale | $279,900 | +1.8% | $140 / Sq Ft |
| 01/26/2015 01/26/15 | Sold | $275,000 | -1.8% | $138 / Sq Ft |
| 10/17/2014 10/17/14 | Pending | -- | -- | -- |
| 08/19/2014 08/19/14 | Price Changed | $279,900 | -1.8% | $140 / Sq Ft |
| 07/10/2014 07/10/14 | For Sale | $284,900 | -- | $142 / Sq Ft |
Tax History Compared to Growth
Tax History
| Year | Tax Paid | Tax Assessment Tax Assessment Total Assessment is a certain percentage of the fair market value that is determined by local assessors to be the total taxable value of land and additions on the property. | Land | Improvement |
|---|---|---|---|---|
| 2024 | $8,823 | $274,600 | $70,000 | $204,600 |
| 2023 | $8,823 | $274,600 | $70,000 | $204,600 |
| 2022 | $8,427 | $274,600 | $70,000 | $204,600 |
| 2021 | $8,230 | $274,600 | $70,000 | $204,600 |
| 2020 | $8,123 | $274,600 | $70,000 | $204,600 |
| 2019 | $8,057 | $274,600 | $70,000 | $204,600 |
| 2018 | $7,944 | $274,600 | $70,000 | $204,600 |
| 2017 | $7,851 | $274,600 | $70,000 | $204,600 |
| 2016 | $7,659 | $274,600 | $70,000 | $204,600 |
| 2015 | $7,524 | $274,600 | $70,000 | $204,600 |
| 2014 | $7,310 | $274,600 | $70,000 | $204,600 |
Agents Affiliated with this Home
-
Jeffrey Baals

Seller's Agent in 2019
Jeffrey Baals
Keller Williams Realty - Moorestown
(856) 404-2812
178 Total Sales
-
M
Seller Co-Listing Agent in 2019
Matthew Baals
Keller Williams Realty - Moorestown
-
Nancy Casey

Buyer's Agent in 2019
Nancy Casey
BHHS Fox & Roach
(609) 560-7517
96 Total Sales
-
Mark McKenna

Seller's Agent in 2015
Mark McKenna
EXP Realty, LLC
(856) 229-4052
10 in this area
747 Total Sales
-
Anthony Horneff

Buyer's Agent in 2015
Anthony Horneff
Daniel R. White Realtor, LLC
(609) 381-0093
30 Total Sales
Map
Source: Bright MLS
MLS Number: 1003002452
APN: 13-00044-27-00021
- 721 Barton Run Blvd
- 59 Lakeside Dr
- 63 Lakeside Dr
- 6 Laura Ln
- 33 Lakeside Dr
- 176 Taunton Lake Rd
- 44 Woodlake Dr Unit 44
- 329 Woodlake Dr
- 336 Shady Ln
- 63 Grand Banks Cir Unit 63
- 195 Woodlake Dr Unit 192
- 319 Woodlake Dr Unit 34
- 321 Woodlake Dr Unit 32
- 361 Woodlake Dr
- 84 Woodlake Dr Unit 84
- 154 Woodlake Dr Unit 154
- 367 Barton Run Blvd
- 101 Berkshire Way Unit 2
- 47 Inverness Cir Unit 47
- 18 Alexandra Ct
