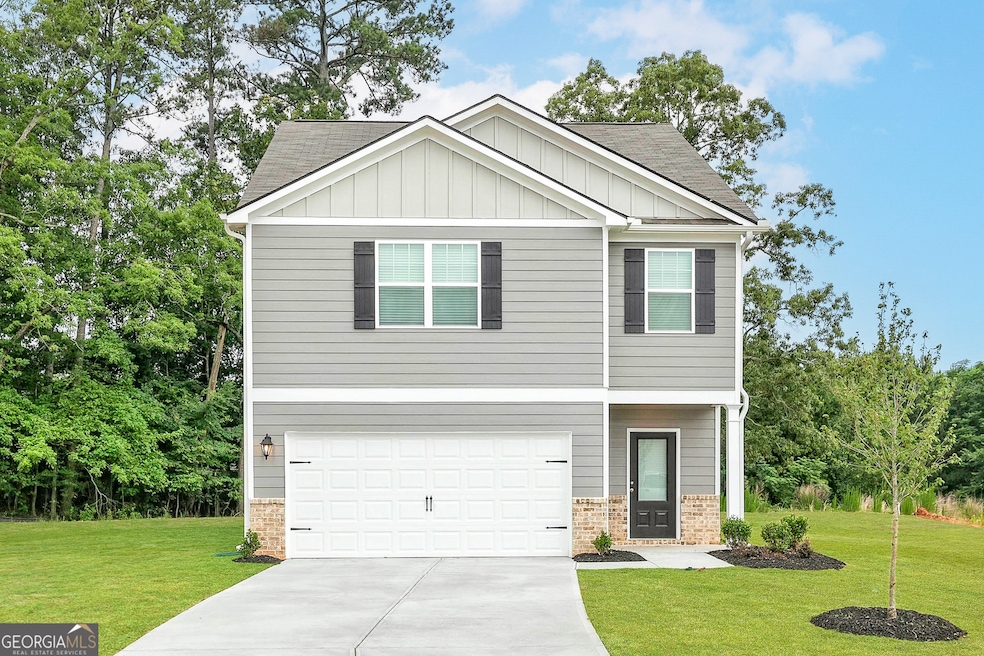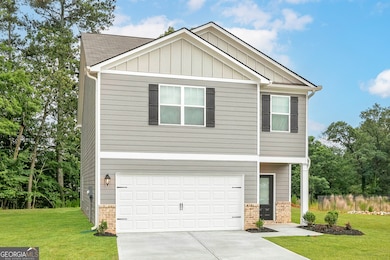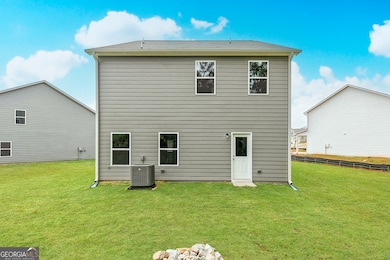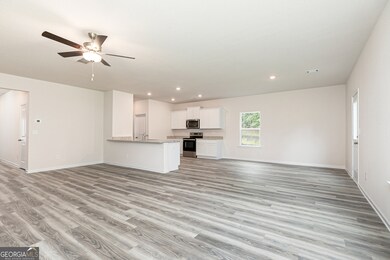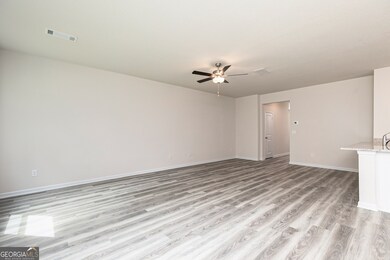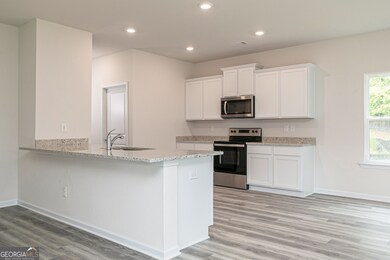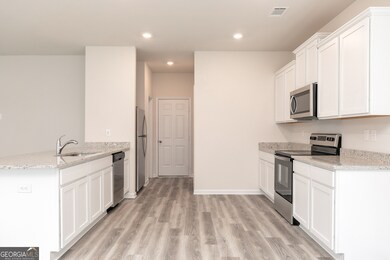732 Berkeley Dr Jonesboro, GA 30236
Estimated payment $2,343/month
Total Views
3,671
4
Beds
2.5
Baths
2,384
Sq Ft
$156
Price per Sq Ft
Highlights
- New Construction
- Clubhouse
- Community Playground
- A-Frame Home
- Loft
- Central Heating and Cooling System
About This Home
The move-in ready Lincoln plan highlights all-inclusive upgrades at an affordable price. This 4-bedroom, 2.5-bath home has a stunning exterior showcasing great curb appeal that is sure to leave a lasting impression. Inside, a chef-ready kitchen and an open-concept floor plan await. On the second floor of the Lincoln, the spacious bonus loft can be transformed into a home office, game room or any living space you and your family desire! The secluded master retreat on the second floor has its own full bathroom and an incredibly sized walk-in closet!
Home Details
Home Type
- Single Family
Year Built
- Built in 2025 | New Construction
Lot Details
- 10,454 Sq Ft Lot
- Level Lot
Home Design
- A-Frame Home
- Brick Exterior Construction
- Composition Roof
- Concrete Siding
- Stone Siding
- Stone
Interior Spaces
- 2,384 Sq Ft Home
- 2-Story Property
- Ceiling Fan
- Loft
- Carpet
Kitchen
- Oven or Range
- Cooktop
- Microwave
- Ice Maker
- Dishwasher
- Disposal
Bedrooms and Bathrooms
- 4 Bedrooms
Parking
- Garage
- Garage Door Opener
Schools
- Peeks Chapel Elementary School
- Memorial Middle School
- Salem High School
Utilities
- Central Heating and Cooling System
- Underground Utilities
- Electric Water Heater
- High Speed Internet
- Phone Available
- Cable TV Available
Listing and Financial Details
- Tax Lot 309
Community Details
Overview
- Property has a Home Owners Association
- Association fees include management fee
- Avondale North Subdivision
Amenities
- Clubhouse
Recreation
- Community Playground
Map
Create a Home Valuation Report for This Property
The Home Valuation Report is an in-depth analysis detailing your home's value as well as a comparison with similar homes in the area
Home Values in the Area
Average Home Value in this Area
Property History
| Date | Event | Price | List to Sale | Price per Sq Ft |
|---|---|---|---|---|
| 11/20/2025 11/20/25 | For Sale | $372,900 | -- | $156 / Sq Ft |
Source: Georgia MLS
Source: Georgia MLS
MLS Number: 10647608
Nearby Homes
- 733 Berkeley Dr
- 717 Berkeley Dr
- 706 Berkeley Dr
- 708 Berkeley Dr
- 725 Berkeley Dr
- 710 Berkeley Dr
- 714 Berkeley Dr
- 745 Berkeley Dr
- 722 Berkeley Dr
- 718 Berkeley Dr
- 719 Berkeley Dr
- 712 Berkeley Dr
- 734 Berkeley Dr
- 702 Berkeley Dr
- 1137 Baileys Ct
- Edmund 4 Bedroom Plan at Reeves Park
- Edmund Plan at Reeves Park
- 216 Eping St
- 241 Epping St Unit 88
- 241 Epping St
- 205 Starr Cir
- 1 Hatcher Dr
- 556 Creekstone Dr
- 2908 Kevin Ln
- 1009 Chads Ridge
- 7548 Colonial Ct
- 7610 Teton Ct
- 3151 Mount Zion Rd
- 8418 Members Dr
- 7594 Casper Ct
- 3196 Mount Zion Rd
- 3156 Mount Zion Rd
- 3369 Hidden Stream Ct
- 170 Memory Ln
- 3470 Mt Zion Rd Unit 220.1413032
- 3470 Mt Zion Rd Unit 421.1410911
- 3470 Mt Zion Rd Unit 1009.1410913
- 3470 Mt Zion Rd Unit 1418.1410919
- 3470 Mt Zion Rd Unit 907.1410918
- 3470 Mt Zion Rd Unit 724.1410914
