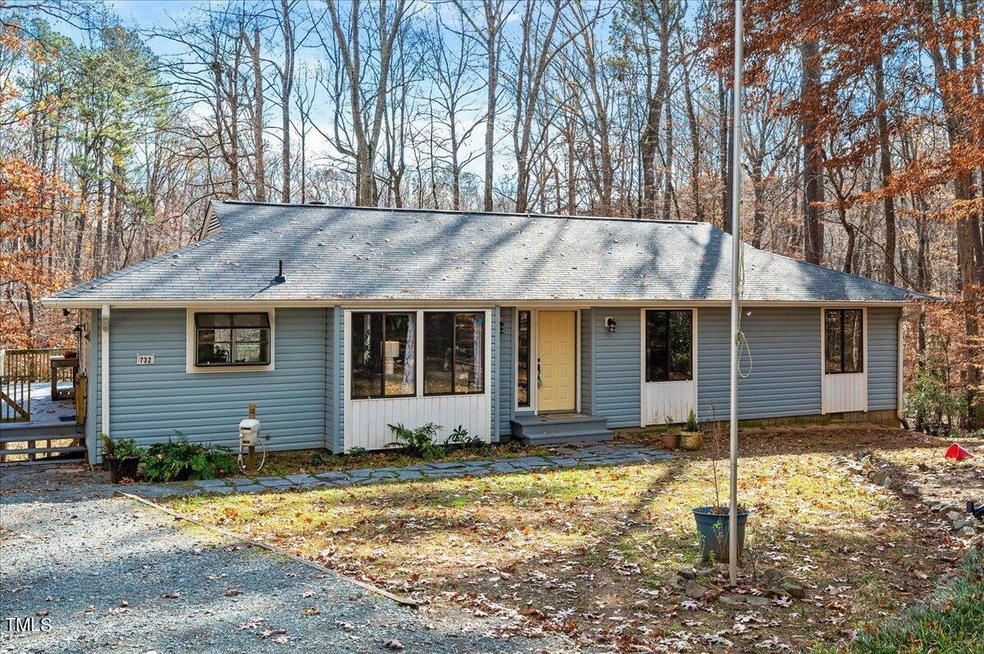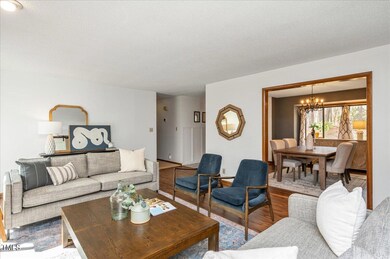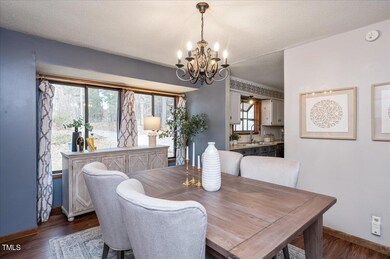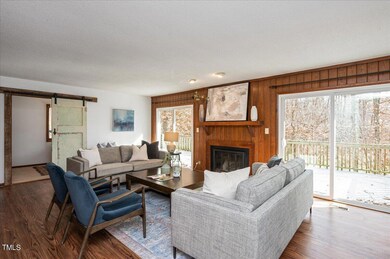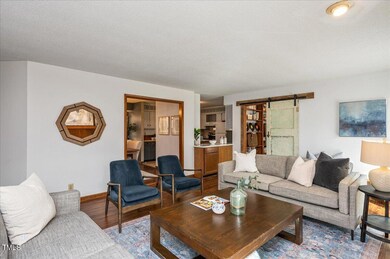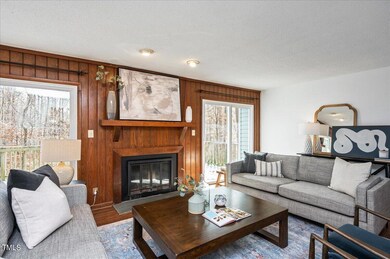
732 Carl Dr Chapel Hill, NC 27516
Estimated Value: $418,000 - $438,000
Highlights
- Greenhouse
- Deck
- Wooded Lot
- C and L Mcdougle Elementary School Rated A
- Secluded Lot
- Main Floor Bedroom
About This Home
As of December 2023Welcome to your dream home nestled in the heart of Chapel Hill! This charming 3-bedroom, 2-bathroom residence is situated on a picturesque wooded cul-de-sac lot, offering the perfect blend of tranquility and convenience.As you approach the property, a sense of serenity envelops you, thanks to the lush greenery surrounding the home. The private office space is a standout feature, providing an ideal setting for remote work or a quiet retreat. Step inside, and you'll be greeted by an inviting atmosphere, where modern comfort seamlessly meets timeless charm.The spacious family room is the heart of this home, featuring a cozy fireplace that creates a warm and welcoming ambiance. This room is perfect for gatherings with loved ones or simply unwinding after a long day. One of the highlights of this home is the wrap-around deck, providing a seamless transition between indoor and outdoor living. The three bedrooms offer comfortable retreats, with the primary bedroom featuring an en-suite bathroom for added convenience. Situated on a private cul-de-sac lit, this property offers privacy as well as convenience to all that Chapel Hill has to offer. Don't miss the opportunity to make this beautiful Chapel Hill residence yours.
Last Agent to Sell the Property
Allen Tate / Durham License #193329 Listed on: 11/30/2023

Home Details
Home Type
- Single Family
Est. Annual Taxes
- $2,881
Year Built
- Built in 1979
Lot Details
- 1.1 Acre Lot
- Property fronts a county road
- Cul-De-Sac
- Secluded Lot
- Wooded Lot
- Many Trees
- Garden
Home Design
- Brick Foundation
- Shingle Roof
- Vinyl Siding
Interior Spaces
- 1,710 Sq Ft Home
- 1-Story Property
- Bookcases
- Wood Burning Fireplace
- Sliding Doors
- Entrance Foyer
- Family Room with Fireplace
- Living Room
- Dining Room
- Home Office
- Garden Views
- Scuttle Attic Hole
Kitchen
- Electric Range
- Freezer
- Dishwasher
Flooring
- Carpet
- Laminate
- Vinyl
Bedrooms and Bathrooms
- 3 Main Level Bedrooms
- Walk-In Closet
- Dressing Area
- 2 Full Bathrooms
Laundry
- Laundry on main level
- Electric Dryer Hookup
Parking
- 5 Parking Spaces
- Gravel Driveway
- 5 Open Parking Spaces
Outdoor Features
- Deck
- Greenhouse
Location
- In Flood Plain
Schools
- Mcdougle Elementary And Middle School
- Chapel Hill High School
Utilities
- Central Heating and Cooling System
- Septic Tank
- Septic System
Community Details
- No Home Owners Association
- Robins Wood Subdivision
Listing and Financial Details
- Assessor Parcel Number 9768464180
Ownership History
Purchase Details
Home Financials for this Owner
Home Financials are based on the most recent Mortgage that was taken out on this home.Purchase Details
Home Financials for this Owner
Home Financials are based on the most recent Mortgage that was taken out on this home.Purchase Details
Home Financials for this Owner
Home Financials are based on the most recent Mortgage that was taken out on this home.Similar Homes in the area
Home Values in the Area
Average Home Value in this Area
Purchase History
| Date | Buyer | Sale Price | Title Company |
|---|---|---|---|
| Grubaugh Connor | $416,000 | None Listed On Document | |
| Grubaugh Connor | $416,000 | None Listed On Document | |
| Johnson Emily Rose | $410,000 | None Listed On Document | |
| Lee Lee Elaine Elaine | $255,000 | None Available |
Mortgage History
| Date | Status | Borrower | Loan Amount |
|---|---|---|---|
| Open | Grubaugh Connor | $332,800 | |
| Closed | Grubaugh Connor | $332,800 | |
| Previous Owner | Johnson Emily Rose | $328,000 | |
| Previous Owner | Lee Lee Elaine Elaine | $250,381 |
Property History
| Date | Event | Price | Change | Sq Ft Price |
|---|---|---|---|---|
| 12/28/2023 12/28/23 | Sold | $410,000 | +3.8% | $240 / Sq Ft |
| 12/07/2023 12/07/23 | Pending | -- | -- | -- |
| 11/30/2023 11/30/23 | For Sale | $395,000 | -- | $231 / Sq Ft |
Tax History Compared to Growth
Tax History
| Year | Tax Paid | Tax Assessment Tax Assessment Total Assessment is a certain percentage of the fair market value that is determined by local assessors to be the total taxable value of land and additions on the property. | Land | Improvement |
|---|---|---|---|---|
| 2024 | $1,220 | $256,300 | $100,800 | $155,500 |
| 2023 | $3,023 | $256,300 | $100,800 | $155,500 |
| 2022 | $2,974 | $256,300 | $100,800 | $155,500 |
| 2021 | $2,942 | $256,300 | $100,800 | $155,500 |
| 2020 | $3,377 | $277,300 | $112,000 | $165,300 |
| 2018 | $3,318 | $277,300 | $112,000 | $165,300 |
| 2017 | $2,773 | $277,300 | $112,000 | $165,300 |
| 2016 | $2,773 | $224,673 | $60,294 | $164,379 |
| 2015 | $2,773 | $224,673 | $60,294 | $164,379 |
| 2014 | $2,753 | $224,673 | $60,294 | $164,379 |
Agents Affiliated with this Home
-
Jenny Barber

Seller's Agent in 2023
Jenny Barber
Allen Tate / Durham
(919) 624-9532
139 Total Sales
-
Sue Fox
S
Buyer's Agent in 2023
Sue Fox
Inhabit Real Estate
(919) 396-0863
47 Total Sales
Map
Source: Doorify MLS
MLS Number: 10000199
APN: 9768464180
- 434 Robin Rd
- 504 Carl Dr
- Lot 7 Rockford Ln
- 500 Old Greensboro Rd
- 1000 Phils Creek Rd
- 110 Bywater Way
- 0 Neville Rd Unit 10098491
- 1208 Hatch Rd
- 131 Lavinia Ln
- 803 Terrace View Dr
- 1511 Hatch Rd
- 305 Old School Rd
- 300 Nc 54 Unit E3
- 721 Jones Ferry Rd
- 308 Rainbow Dr
- 105 Mary St
- 502 W Poplar Ave Unit C2
- 121 Westview Dr Unit 22
- 121 Westview Dr Unit 43
- 103 Westview Dr Unit H
