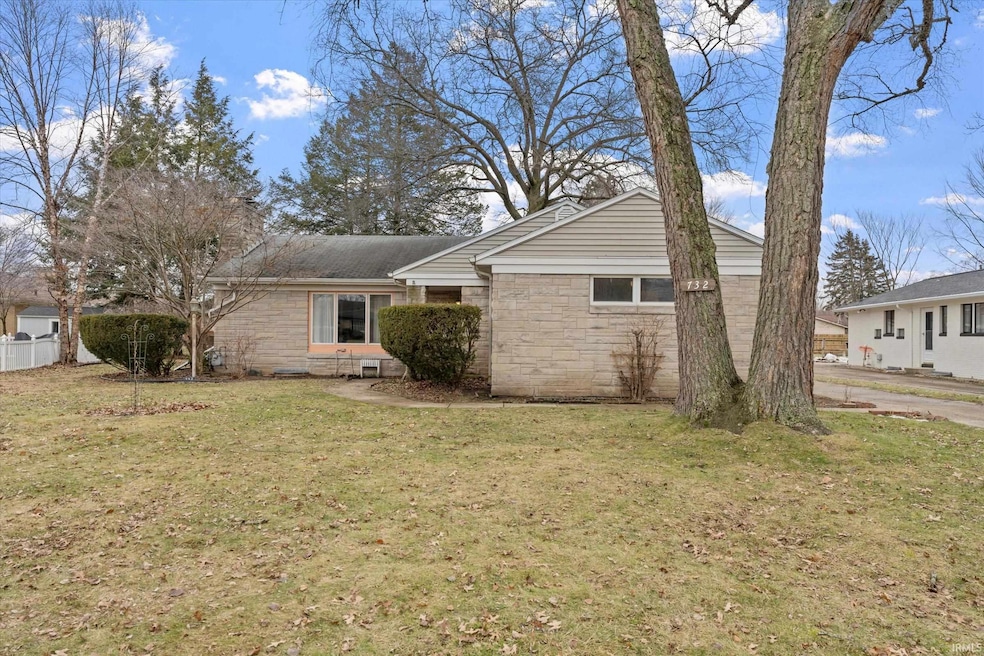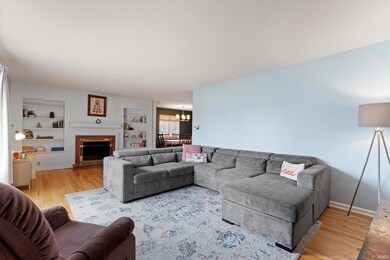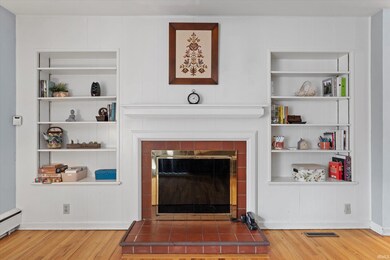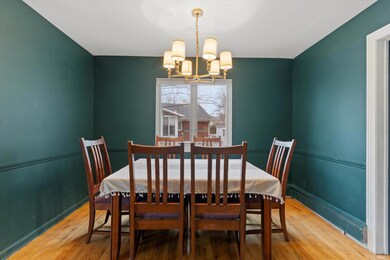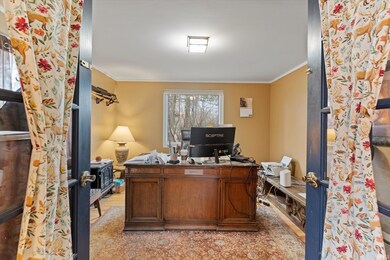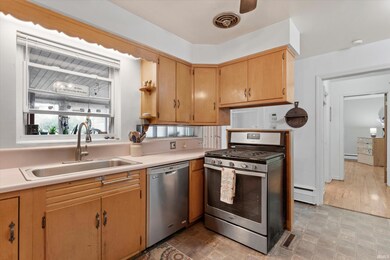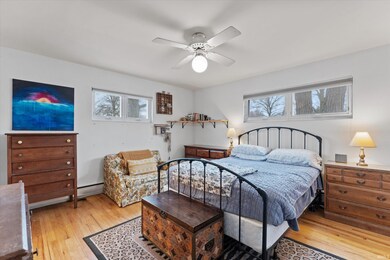
732 Cherry Tree Ln South Bend, IN 46617
Northeast South Bend NeighborhoodHighlights
- Ranch Style House
- Wood Flooring
- Formal Dining Room
- Adams High School Rated A-
- Covered patio or porch
- 2 Car Detached Garage
About This Home
As of June 2024IF YOU HAVE BEEN WAITING FOR A MID CENTURY RANCH WITH ALL ORIGINAL CHARACTER THE WAIT IS OVER. ENTRY WITH TILE FLOOR..SPACIOUS LIVING ROOM WITH FIREPLACE AND BUILT INS AND BEAUTIFUL HARDWOOD FLOORS THAT FLOW INTO THE FORMAL DINING ROOM WITH FRENCH DOORS LEADING TO AN OFFICE OR 4TH BEDROOM. KITCHEN WITH NEWER APPLIANCES. MAIN FLOOR LAUNDRY IN MUDROOM ADDITION. THREE SPACIOUS BEDROOMS 2 FULL BATHS WITH ORIGINAL 50'S TILE. THERE'S EVEN A FINISHED REC ROOM IN THE LOWER LEVEL AND LOADS OF STORAGE OR ROOM FOR HOBBYS. 2 CAR GARAGE AND NICE YARD WITH RAISED BED GARDEN. WALKING DISTANCE TO NOTRE DAME 1.5 MILES.
Last Agent to Sell the Property
Cressy & Everett - South Bend Brokerage Phone: 574-210-8269

Home Details
Home Type
- Single Family
Est. Annual Taxes
- $3,487
Year Built
- Built in 1955
Lot Details
- 10,780 Sq Ft Lot
- Lot Dimensions are 70 x 154
- Level Lot
- Property is zoned SN1 Suburban Neighborhood 1
Parking
- 2 Car Detached Garage
- Driveway
- Off-Street Parking
Home Design
- Ranch Style House
- Poured Concrete
- Asphalt Roof
- Stone Exterior Construction
Interior Spaces
- Built-in Bookshelves
- Gas Log Fireplace
- Triple Pane Windows
- Entrance Foyer
- Living Room with Fireplace
- Formal Dining Room
- Partially Finished Basement
- 2 Bedrooms in Basement
- Attic Fan
- Laminate Countertops
Flooring
- Wood
- Slate Flooring
- Vinyl
Bedrooms and Bathrooms
- 3 Bedrooms
- 2 Full Bathrooms
- Double Vanity
Schools
- Mckinley Elementary School
- Edison Middle School
- Adams High School
Utilities
- Forced Air Heating and Cooling System
- Heating System Uses Gas
Additional Features
- Energy-Efficient Appliances
- Covered patio or porch
- Suburban Location
Community Details
- Coquillard Woods Subdivision
Listing and Financial Details
- Assessor Parcel Number 71-09-06-431-007.000-026
Ownership History
Purchase Details
Home Financials for this Owner
Home Financials are based on the most recent Mortgage that was taken out on this home.Purchase Details
Map
Similar Homes in South Bend, IN
Home Values in the Area
Average Home Value in this Area
Purchase History
| Date | Type | Sale Price | Title Company |
|---|---|---|---|
| Warranty Deed | $315,000 | Metropolitan Title | |
| Warranty Deed | -- | Metropolitan Title |
Mortgage History
| Date | Status | Loan Amount | Loan Type |
|---|---|---|---|
| Previous Owner | $100,000 | New Conventional |
Property History
| Date | Event | Price | Change | Sq Ft Price |
|---|---|---|---|---|
| 06/04/2024 06/04/24 | Sold | $315,000 | -12.5% | $133 / Sq Ft |
| 05/10/2024 05/10/24 | Pending | -- | -- | -- |
| 04/19/2024 04/19/24 | Price Changed | $359,900 | -2.2% | $152 / Sq Ft |
| 03/01/2024 03/01/24 | Price Changed | $368,000 | -1.9% | $156 / Sq Ft |
| 02/19/2024 02/19/24 | Price Changed | $375,000 | -3.6% | $159 / Sq Ft |
| 02/02/2024 02/02/24 | For Sale | $389,000 | -- | $165 / Sq Ft |
Tax History
| Year | Tax Paid | Tax Assessment Tax Assessment Total Assessment is a certain percentage of the fair market value that is determined by local assessors to be the total taxable value of land and additions on the property. | Land | Improvement |
|---|---|---|---|---|
| 2024 | $3,848 | $309,800 | $44,600 | $265,200 |
| 2023 | $3,848 | $318,200 | $44,600 | $273,600 |
| 2022 | $3,445 | $282,700 | $44,600 | $238,100 |
| 2021 | $3,071 | $249,600 | $56,400 | $193,200 |
| 2020 | $2,652 | $216,400 | $48,900 | $167,500 |
| 2019 | $1,943 | $190,000 | $45,800 | $144,200 |
| 2018 | $2,089 | $172,500 | $41,200 | $131,300 |
| 2017 | $1,779 | $142,300 | $34,700 | $107,600 |
| 2016 | $1,812 | $142,300 | $34,700 | $107,600 |
| 2014 | $1,809 | $144,000 | $34,700 | $109,300 |
| 2013 | $3,366 | $128,500 | $30,900 | $97,600 |
Source: Indiana Regional MLS
MLS Number: 202403324
APN: 71-09-06-431-007.000-026
- 754 Country Club Ln
- 1010 N Ironwood Dr
- 1031 N Ironwood Dr
- 930 Oak Ridge Dr
- 2121 E Madison St
- 2517 Corby Blvd
- 0 Oak Ridge Dr
- 423 N Esther St
- 317 N Hawthorne Dr
- 905 White Oak Dr
- 1602 Cedar St
- 1247 Echoes Cir Unit Lot 19
- 222 N Coquillard Dr
- 1252 Black Oak Dr
- 212 Eunice Dr
- 1526 Mckinley Ave
- 822 N Jacob St
- 1429 Howard St
- 1413 Mckinley Ave
- 1012 Parkview Loop N Unit 19
