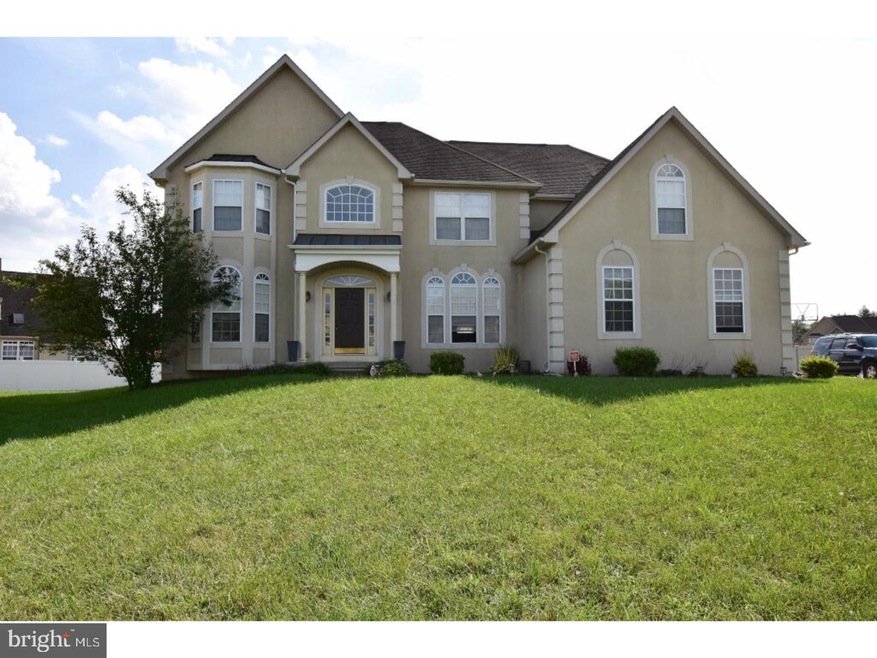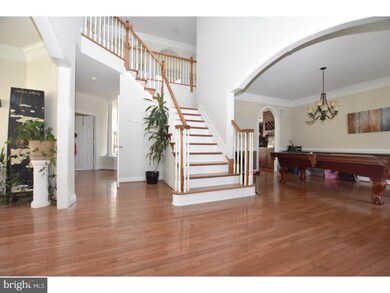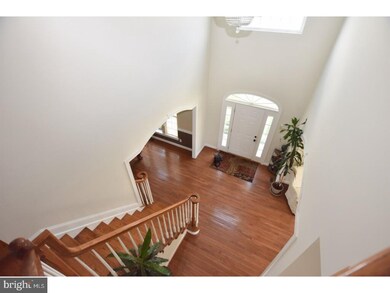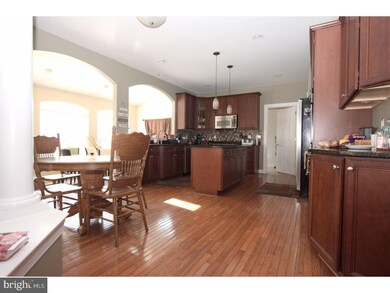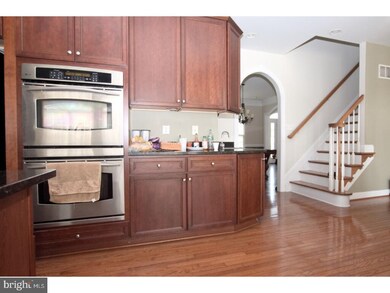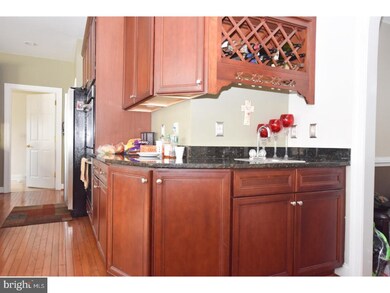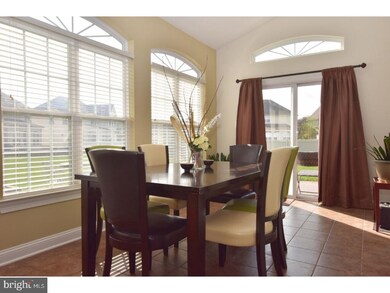
732 Davinci Way Williamstown, NJ 08094
Highlights
- Colonial Architecture
- Cathedral Ceiling
- 2 Fireplaces
- Deck
- Wood Flooring
- No HOA
About This Home
As of December 2017It's here - stunning 4 bedroom, 3 1/2 bath 3,982 sq. ft. home priced under appraised value! Enter into this sprawling home's cathedral ceiling entrance surrounded by hardwood flooring throughout the entire 1st floor...The gourmet kitchen is super upgraded with 42" custom cabinets, granite counter tops, center island, tiled back splash, stainless steel appliances, double wall oven, large pantry and wet bar! Off the kitchen is a beautiful sun room with skylights, custom windows, ceramic tile floors and slider door that leads you to gorgeous outside deck and patio...The sunken family room is grand with large 2-story cathedral ceilings, beautiful windows and gas fireplace...Additional 1st floor features are the formal living room, spacious dining room, large office, powder room and laundry/mud room which also leads to the magnificent back yard...Ascend upstairs on the dual staircase and retreat into the library with curved arched entrance and gorgeous arched windows which overlooks the grand family room...Master bedroom boasts high ceilings, huge walk-in closet and large sitting room with dual sided fireplace going into the master bath. Master bath has tile flooring, his & her sinks, stall tiled shower, Jacuzzi tub and private commode. 2nd bedroom has private bath & walk-in closet! 3rd & 4th bedrooms share a large Jack & Jill bathroom. All bedrooms are spacious and have ceiling fans. Basement is finished with 2nd family room, full bathroom, 2 other rooms which can be a 2nd office, workout room, etc. There is tons of storage in the basement also! All this and 2-zoned heating and air! This home is in a great location - close to Philadelphia, Atlantic City, major highways and shopping. Don't delay - this house will not last at this price - make your appointment today!
Last Agent to Sell the Property
Keller Williams Realty - Washington Township Listed on: 09/01/2017

Home Details
Home Type
- Single Family
Est. Annual Taxes
- $12,463
Year Built
- Built in 2004
Lot Details
- 0.3 Acre Lot
- Lot Dimensions are 95x136
- Sprinkler System
- Back, Front, and Side Yard
- Property is in good condition
Parking
- 3 Car Attached Garage
- 3 Open Parking Spaces
Home Design
- Colonial Architecture
- Contemporary Architecture
- Pitched Roof
- Shingle Roof
- Vinyl Siding
- Stucco
Interior Spaces
- 3,982 Sq Ft Home
- Property has 2 Levels
- Cathedral Ceiling
- Ceiling Fan
- Skylights
- 2 Fireplaces
- Entrance Foyer
- Family Room
- Sitting Room
- Living Room
- Dining Room
- Den
- Library
- Finished Basement
- Basement Fills Entire Space Under The House
Kitchen
- Eat-In Kitchen
- Butlers Pantry
- Built-In Self-Cleaning Double Oven
- Built-In Microwave
- Dishwasher
- Kitchen Island
- Disposal
Flooring
- Wood
- Wall to Wall Carpet
Bedrooms and Bathrooms
- 4 Bedrooms
- En-Suite Primary Bedroom
- En-Suite Bathroom
- Walk-in Shower
Laundry
- Laundry Room
- Laundry on main level
Eco-Friendly Details
- Energy-Efficient Appliances
- Energy-Efficient Windows
Outdoor Features
- Deck
- Patio
Utilities
- Forced Air Heating and Cooling System
- Natural Gas Water Heater
- Cable TV Available
Community Details
- No Home Owners Association
- Glen Eyre At The Arb Subdivision
Listing and Financial Details
- Tax Lot 00016
- Assessor Parcel Number 11-001100402-00016
Ownership History
Purchase Details
Home Financials for this Owner
Home Financials are based on the most recent Mortgage that was taken out on this home.Purchase Details
Home Financials for this Owner
Home Financials are based on the most recent Mortgage that was taken out on this home.Purchase Details
Home Financials for this Owner
Home Financials are based on the most recent Mortgage that was taken out on this home.Similar Homes in Williamstown, NJ
Home Values in the Area
Average Home Value in this Area
Purchase History
| Date | Type | Sale Price | Title Company |
|---|---|---|---|
| Deed | $340,000 | None Available | |
| Deed | $257,500 | None Available | |
| Deed | $475,728 | Title America |
Mortgage History
| Date | Status | Loan Amount | Loan Type |
|---|---|---|---|
| Open | $328,536 | VA | |
| Closed | $332,871 | VA | |
| Closed | $340,000 | VA | |
| Previous Owner | $40,000 | Credit Line Revolving | |
| Previous Owner | $333,700 | Stand Alone First |
Property History
| Date | Event | Price | Change | Sq Ft Price |
|---|---|---|---|---|
| 12/01/2017 12/01/17 | Sold | $340,000 | -2.9% | $85 / Sq Ft |
| 11/30/2017 11/30/17 | Price Changed | $349,997 | 0.0% | $88 / Sq Ft |
| 10/30/2017 10/30/17 | Pending | -- | -- | -- |
| 10/24/2017 10/24/17 | Price Changed | $349,997 | 0.0% | $88 / Sq Ft |
| 09/02/2017 09/02/17 | Price Changed | $349,998 | 0.0% | $88 / Sq Ft |
| 09/01/2017 09/01/17 | For Sale | $349,999 | +37.3% | $88 / Sq Ft |
| 02/22/2016 02/22/16 | Sold | $255,000 | -3.8% | -- |
| 07/24/2015 07/24/15 | Pending | -- | -- | -- |
| 04/23/2015 04/23/15 | Price Changed | $265,000 | 0.0% | -- |
| 04/23/2015 04/23/15 | For Sale | $265,000 | -11.4% | -- |
| 03/01/2015 03/01/15 | Pending | -- | -- | -- |
| 02/11/2015 02/11/15 | For Sale | $299,000 | 0.0% | -- |
| 08/08/2014 08/08/14 | Pending | -- | -- | -- |
| 08/03/2014 08/03/14 | Price Changed | $299,000 | -0.3% | -- |
| 06/30/2014 06/30/14 | Price Changed | $299,900 | -14.3% | -- |
| 04/16/2014 04/16/14 | For Sale | $349,900 | -- | -- |
Tax History Compared to Growth
Tax History
| Year | Tax Paid | Tax Assessment Tax Assessment Total Assessment is a certain percentage of the fair market value that is determined by local assessors to be the total taxable value of land and additions on the property. | Land | Improvement |
|---|---|---|---|---|
| 2024 | -- | $356,200 | $65,200 | $291,000 |
| 2023 | -- | $356,200 | $65,200 | $291,000 |
| 2022 | -- | $356,200 | $65,200 | $291,000 |
| 2021 | $3,156 | $356,200 | $65,200 | $291,000 |
| 2020 | $0 | $356,200 | $65,200 | $291,000 |
| 2019 | $12,895 | $356,200 | $65,200 | $291,000 |
| 2018 | $12,895 | $362,100 | $65,200 | $296,900 |
| 2017 | $12,624 | $356,400 | $73,000 | $283,400 |
| 2016 | $13,782 | $394,100 | $73,000 | $321,100 |
| 2015 | $13,388 | $394,100 | $73,000 | $321,100 |
| 2014 | $12,997 | $394,100 | $73,000 | $321,100 |
Agents Affiliated with this Home
-

Seller's Agent in 2017
Livian One Team
Keller Williams Realty - Washington Township
(609) 557-3585
225 Total Sales
-

Seller Co-Listing Agent in 2017
Carla DiPlacido
Keller Williams Realty - Washington Township
(609) 560-4902
127 Total Sales
-

Buyer's Agent in 2017
TURRON MARTIN
BHHS Fox & Roach
(856) 318-9875
52 Total Sales
Map
Source: Bright MLS
MLS Number: 1000362089
APN: 11-00110-0402-00016
- 103 Raphael Ct Unit 103
- 902 Van Gogh Ct Unit 902
- 943 Sykesville Rd
- 1735 Black Oak Rd
- 1780 Forest Dr
- 101 Palmer Ct
- 42 Avery Dr
- 934 Hampton Way
- 112 Hemlock Dr
- 920 Hampton Way
- 33 Miracle Dr
- 35 Queensferry Dr
- 714 Chadsford Rd
- 549 Maidstone Dr
- 263 Staggerbush Rd
- 101 Joanie Ave
- 0 Blue Bell Rd Unit 24132699
- 442 Oak St
- 232 Chestnut St
- 308 Oak St
