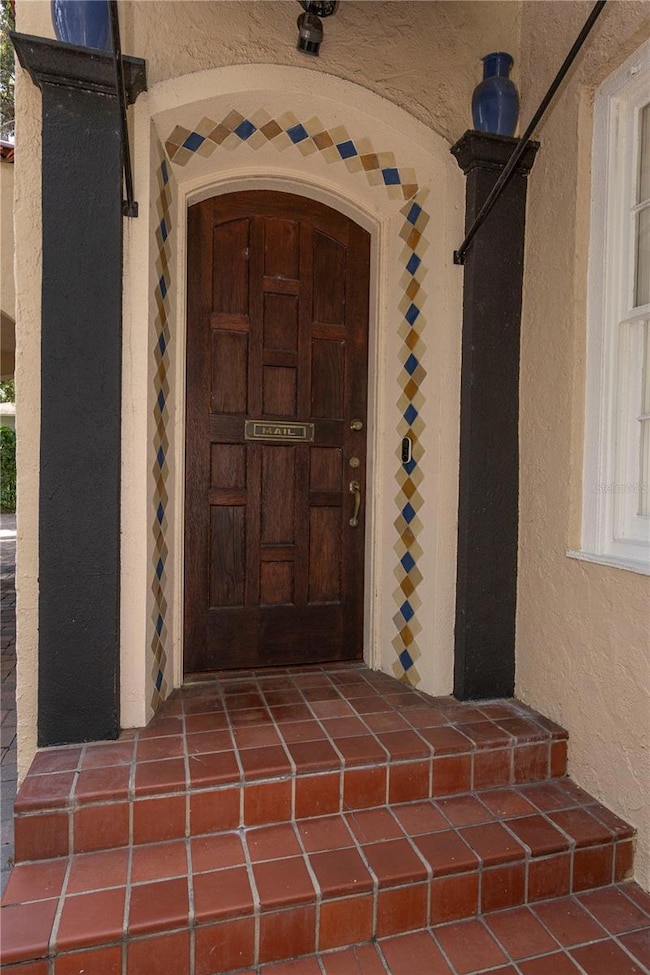732 Edgewater Dr Orlando, FL 32804
College Park NeighborhoodHighlights
- Wood Flooring
- No HOA
- Crown Molding
- High Ceiling
- Shutters
- 4-minute walk to Don Dudley Park
About This Home
Discover this beautiful 4-bedroom, 2.5-bath Mediterranean-style home featuring elegant wood floors, a cozy fireplace, and a spacious covered patio overlooking a fenced yard with mature trees. The kitchen offers a gas stove, and a 2-car garage provides ample parking and storage.
Perfectly situated in College Park, this home is just minutes from the vibrant shopping district and downtown Orlando. Lawn care is included, and small pets are welcome with a pet fee.
All Team Drawdy residents are enrolled in the Resident Benefits Package (RBP) which includes HVAC air filter delivery (for applicable properties), renters insurance, credit building to help boost your credit score with timely rent payments, $1M Identity Protection, utility concierge service making utility connection a breeze during your move-in, our best-in-class resident rewards program, and much more! More details upon application
Listing Agent
KELLER WILLIAMS REALTY AT THE PARKS Brokerage Phone: 407-629-4420 License #3159022 Listed on: 08/30/2025

Home Details
Home Type
- Single Family
Est. Annual Taxes
- $6,272
Year Built
- Built in 1930
Lot Details
- 6,646 Sq Ft Lot
Parking
- 2 Car Garage
- 1 Carport Space
- Garage Door Opener
- Driveway
- Off-Street Parking
Interior Spaces
- 2,112 Sq Ft Home
- 2-Story Property
- Crown Molding
- High Ceiling
- Ceiling Fan
- Shutters
- Blinds
- Living Room with Fireplace
Kitchen
- Built-In Oven
- Cooktop
- Microwave
- Dishwasher
- Disposal
Flooring
- Wood
- Tile
Bedrooms and Bathrooms
- 4 Bedrooms
- Primary Bedroom Upstairs
Laundry
- Laundry in Kitchen
- Dryer
- Washer
Schools
- Lake Silver Elementary School
- College Park Middle School
- Edgewater High School
Utilities
- Central Heating and Cooling System
- Electric Water Heater
Listing and Financial Details
- Residential Lease
- Security Deposit $4,200
- Property Available on 9/1/25
- The owner pays for grounds care
- $75 Application Fee
- Assessor Parcel Number 23-22-29-7367-00-010
Community Details
Overview
- No Home Owners Association
- Repass Sub Subdivision
Pet Policy
- 2 Pets Allowed
- $250 Pet Fee
- Dogs and Cats Allowed
- Small pets allowed
Map
Source: Stellar MLS
MLS Number: O6340324
APN: 23-2229-7367-00-010
- 716 Edgewater Dr Unit 2A
- 714 Edgewater Dr
- 808 Edgewater Dr
- 727 Seminole Ave
- 736 Hayden Ln
- 732 W Concord St
- 730 Cordova Dr
- 726 Cordova Dr
- 910 Alameda St
- 940 Alba Dr
- 623 Concord St
- 534 Charles Ct
- 902 N Westmoreland Dr
- 1100 Edwards Ln
- 728 Ellwood Ave
- 320 Lakeview St Unit 220
- 320 Lakeview St Unit 214
- 320 Lakeview St Unit 222
- 820 Ellwood Ave Unit A
- 62 W Colonial Dr Unit 301
- 726 Edgewater Dr Unit 2
- 730 Putnam Ave
- 659 W Amelia St
- 823 Concord St
- 480 N Terry Ave
- 315 W Concord St
- 730 N Westmoreland Dr Unit b
- 711 W Amelia St Unit A
- 760 N Westmoreland Dr Unit 2
- 505 Chatham Ave
- 1016 Atkins Place Unit B
- 1016 Atkins Place Unit A
- 601 W Livingston St
- 820 Ellwood Ave Unit A
- 320 Lakeview St Unit 213
- 306 Lakeview St Unit 204
- 306 Lakeview St Unit 102
- 320 Lakeview St Unit 214
- 860 N Orange Ave Unit 130
- 860 N Orange Ave Unit 860 N Orange Ave UNIT 464






