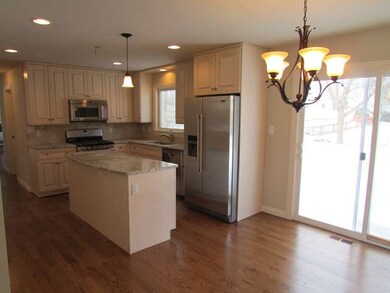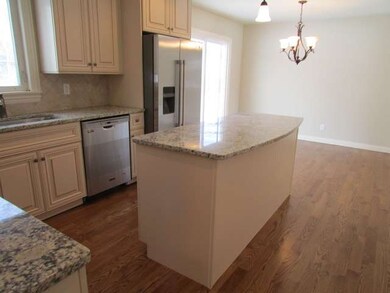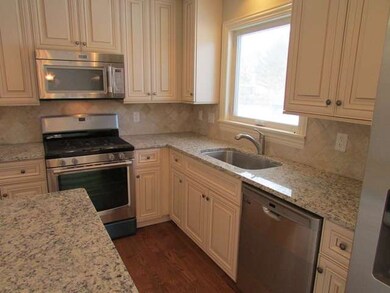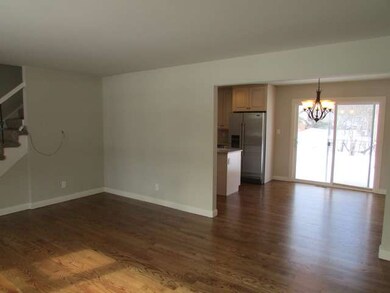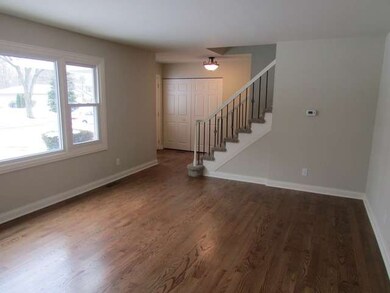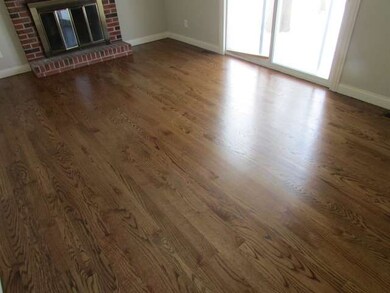
732 Evergreen Ct Algonquin, IL 60102
High Hill Farms NeighborhoodHighlights
- Deck
- Wood Flooring
- Soaking Tub
- Kenneth E Neubert Elementary School Rated A-
- Attached Garage
- 5-minute walk to Hill Climb Park North
About This Home
As of May 2015FABULOUS PROFESSIONAL REAHB. BRAND NEW KITCHEN, IVORY CABINETS,GRANITE COUNTERS,TILE BACKSPLASH, ISLAND,SS APPL.,CAN LIGHTS. MAIN LEVEL ALL NEW HARDWOOD FLOORING. BRAND NEW 2 1/2 BATHS, GRANITE TOPS,CERAMIC SURROUND & FLRS.1ST FLR FAMILY RM WITH FIREPLACE. BRAND NEW ROOF,FASCIA/SOFFIT/GUTTERS.4 SPACIOUS BEDROOMS.1ST FLR LDY RM.BRAND NEW DECK, LARGE YARD. LARGE BASE WITH INSULATED WALLS. NEW GAR DRS, 2 CAR ATT GARAGE.
Last Agent to Sell the Property
NCL Realty, INC. License #471002448 Listed on: 03/19/2015
Last Buyer's Agent
Jon Sesterhenn
HomeSmart Connect LLC
Home Details
Home Type
- Single Family
Est. Annual Taxes
- $7,868
Year Built
- 1977
Parking
- Attached Garage
- Garage Transmitter
- Garage Door Opener
- Driveway
- Parking Included in Price
- Garage Is Owned
Home Design
- Brick Exterior Construction
- Slab Foundation
- Asphalt Shingled Roof
- Aluminum Siding
Interior Spaces
- Wood Burning Fireplace
- Entrance Foyer
- Storage Room
- Laundry on main level
- Wood Flooring
- Partially Finished Basement
- Basement Fills Entire Space Under The House
- Storm Screens
Kitchen
- Breakfast Bar
- Oven or Range
- Microwave
- Dishwasher
- Kitchen Island
Bedrooms and Bathrooms
- Walk-In Closet
- Primary Bathroom is a Full Bathroom
- Soaking Tub
Outdoor Features
- Deck
Utilities
- Forced Air Heating and Cooling System
- Heating System Uses Gas
Ownership History
Purchase Details
Home Financials for this Owner
Home Financials are based on the most recent Mortgage that was taken out on this home.Purchase Details
Home Financials for this Owner
Home Financials are based on the most recent Mortgage that was taken out on this home.Purchase Details
Purchase Details
Home Financials for this Owner
Home Financials are based on the most recent Mortgage that was taken out on this home.Similar Homes in the area
Home Values in the Area
Average Home Value in this Area
Purchase History
| Date | Type | Sale Price | Title Company |
|---|---|---|---|
| Warranty Deed | $235,000 | Heritage Title Company | |
| Special Warranty Deed | $125,000 | Chicago Title | |
| Sheriffs Deed | -- | None Available | |
| Warranty Deed | $156,000 | -- |
Mortgage History
| Date | Status | Loan Amount | Loan Type |
|---|---|---|---|
| Open | $29,379 | FHA | |
| Open | $230,743 | FHA | |
| Previous Owner | $279,328 | FHA | |
| Previous Owner | $279,328 | FHA | |
| Previous Owner | $274,500 | Balloon | |
| Previous Owner | $240,000 | Fannie Mae Freddie Mac | |
| Previous Owner | $232,000 | Fannie Mae Freddie Mac | |
| Previous Owner | $214,400 | Unknown | |
| Previous Owner | $203,200 | Unknown | |
| Previous Owner | $49,300 | Unknown | |
| Previous Owner | $145,171 | FHA | |
| Previous Owner | $151,074 | FHA |
Property History
| Date | Event | Price | Change | Sq Ft Price |
|---|---|---|---|---|
| 05/15/2015 05/15/15 | Sold | $235,000 | -2.0% | $116 / Sq Ft |
| 04/06/2015 04/06/15 | Pending | -- | -- | -- |
| 03/19/2015 03/19/15 | For Sale | $239,900 | +91.9% | $118 / Sq Ft |
| 12/01/2014 12/01/14 | Sold | $125,000 | +0.1% | $62 / Sq Ft |
| 11/18/2014 11/18/14 | Pending | -- | -- | -- |
| 11/04/2014 11/04/14 | Price Changed | $124,900 | -17.2% | $62 / Sq Ft |
| 10/01/2014 10/01/14 | Price Changed | $150,900 | -9.0% | $74 / Sq Ft |
| 08/29/2014 08/29/14 | Price Changed | $165,900 | -7.3% | $82 / Sq Ft |
| 08/07/2014 08/07/14 | For Sale | $178,900 | -- | $88 / Sq Ft |
Tax History Compared to Growth
Tax History
| Year | Tax Paid | Tax Assessment Tax Assessment Total Assessment is a certain percentage of the fair market value that is determined by local assessors to be the total taxable value of land and additions on the property. | Land | Improvement |
|---|---|---|---|---|
| 2024 | $7,868 | $108,585 | $23,324 | $85,261 |
| 2023 | $7,460 | $97,115 | $20,860 | $76,255 |
| 2022 | $7,015 | $87,801 | $21,044 | $66,757 |
| 2021 | $6,726 | $81,797 | $19,605 | $62,192 |
| 2020 | $6,546 | $78,901 | $18,911 | $59,990 |
| 2019 | $6,383 | $75,518 | $18,100 | $57,418 |
| 2018 | $6,078 | $69,763 | $16,721 | $53,042 |
| 2017 | $5,947 | $65,721 | $15,752 | $49,969 |
| 2016 | $5,851 | $61,640 | $14,774 | $46,866 |
| 2013 | -- | $62,776 | $13,783 | $48,993 |
Agents Affiliated with this Home
-
Mike Najarian

Seller's Agent in 2015
Mike Najarian
NCL Realty, INC.
(847) 401-3700
93 Total Sales
-
J
Buyer's Agent in 2015
Jon Sesterhenn
The McDonald Group
-
Karen Goins

Seller's Agent in 2014
Karen Goins
RE/MAX Suburban
(847) 208-9192
7 in this area
180 Total Sales
Map
Source: Midwest Real Estate Data (MRED)
MLS Number: MRD08866580
APN: 19-33-252-007
- 705 Harper Dr
- 11712 Westend Dr
- 1025 Harper Dr
- 27 Center St
- 314 Washington St
- 352 Country Ln Unit 10
- 632 Oceola Dr
- 1191 Waterford St
- 140 Newburgh Ln
- 1121 Waterford St
- SWC Talaga and Algonquin Rd
- 130 Newburgh Ln
- 1110 Waterford St
- 1101 Waterford St
- 1 N Hubbard St
- 355 Crestwood Ct
- 1334 Hillside View
- 761 Mayfair Ln
- 440 W Parkview Terrace
- 700 Fairfield Ln

